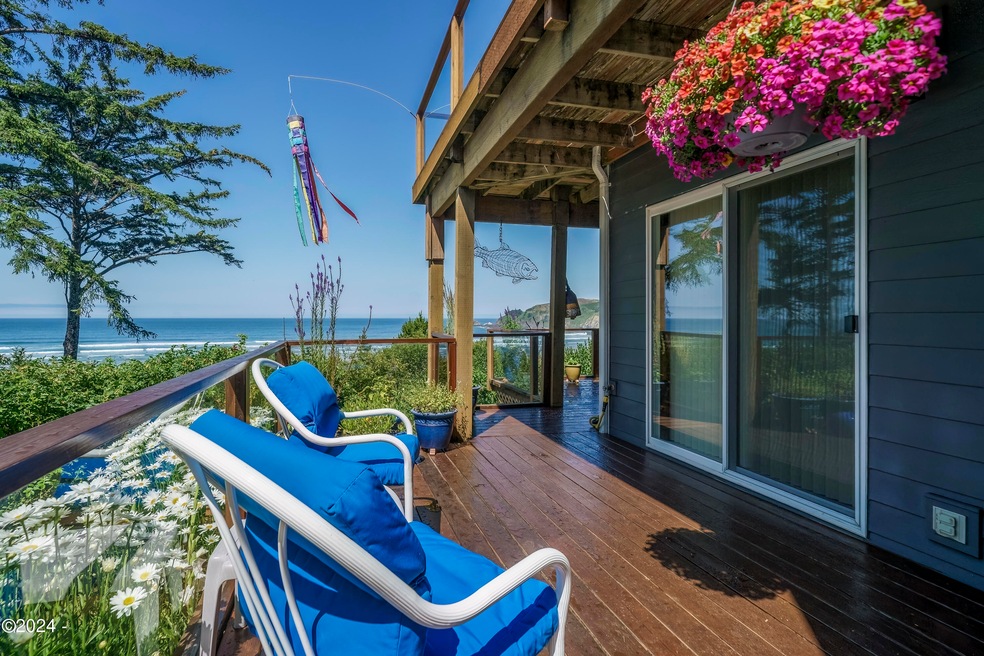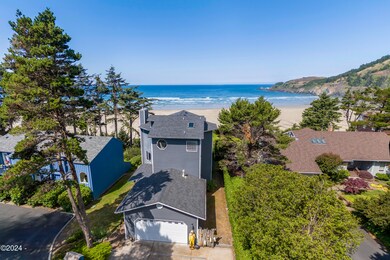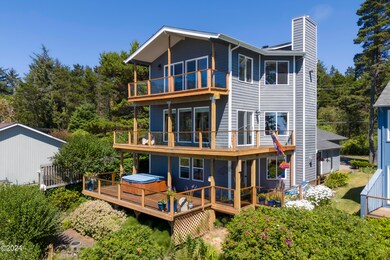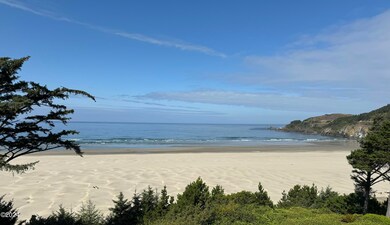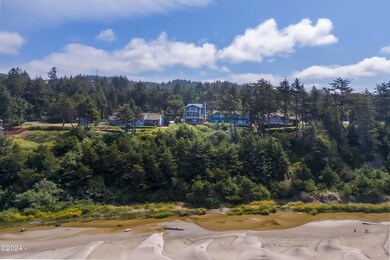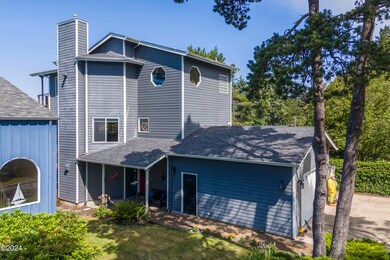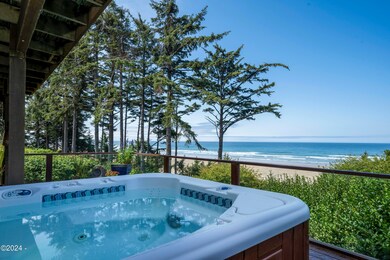
$999,000
- 7 Beds
- 3 Baths
- 3,944 Sq Ft
- 645 SE 4th St
- Newport, OR
Discover the perfect blend of coastal charm and modern comfort in this 7-bedroom, 3-bathroom home, ideally located in the heart of Newport. Nestled in a tranquil neighborhood, this spacious retreat offers an inviting haven for those seeking the ultimate coastal lifestyle.Just moments from the beach, marina, vibrant shops, and renowned restaurants, you'll enjoy effortless access to everything
Crystal Qian Hu eXp Realty LLC
