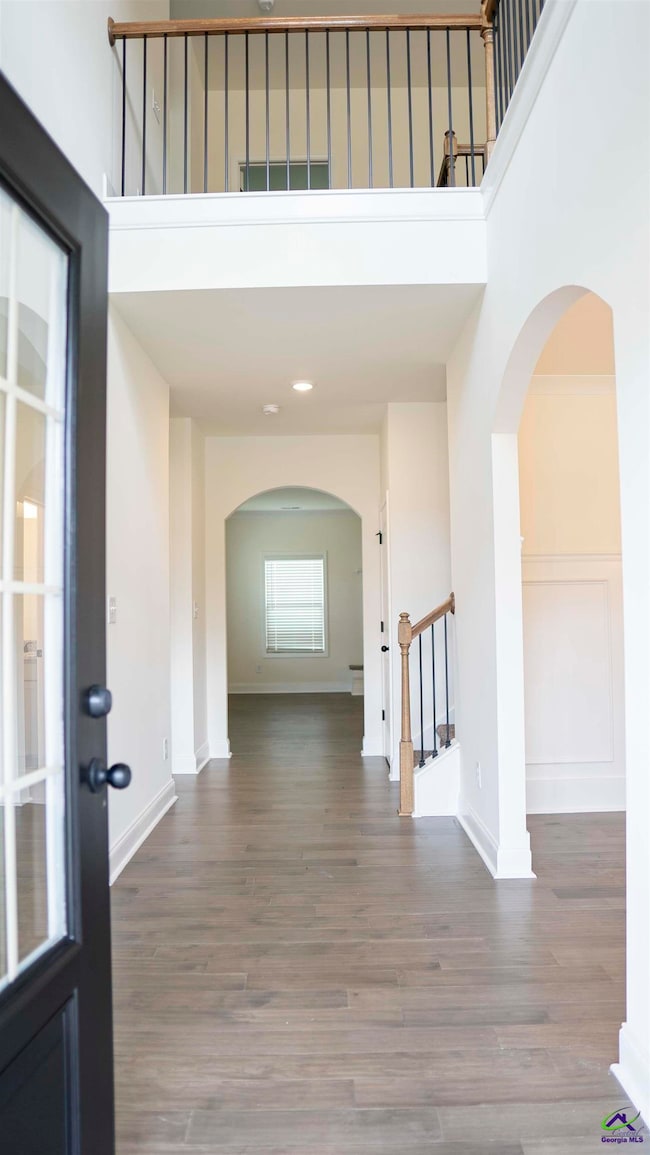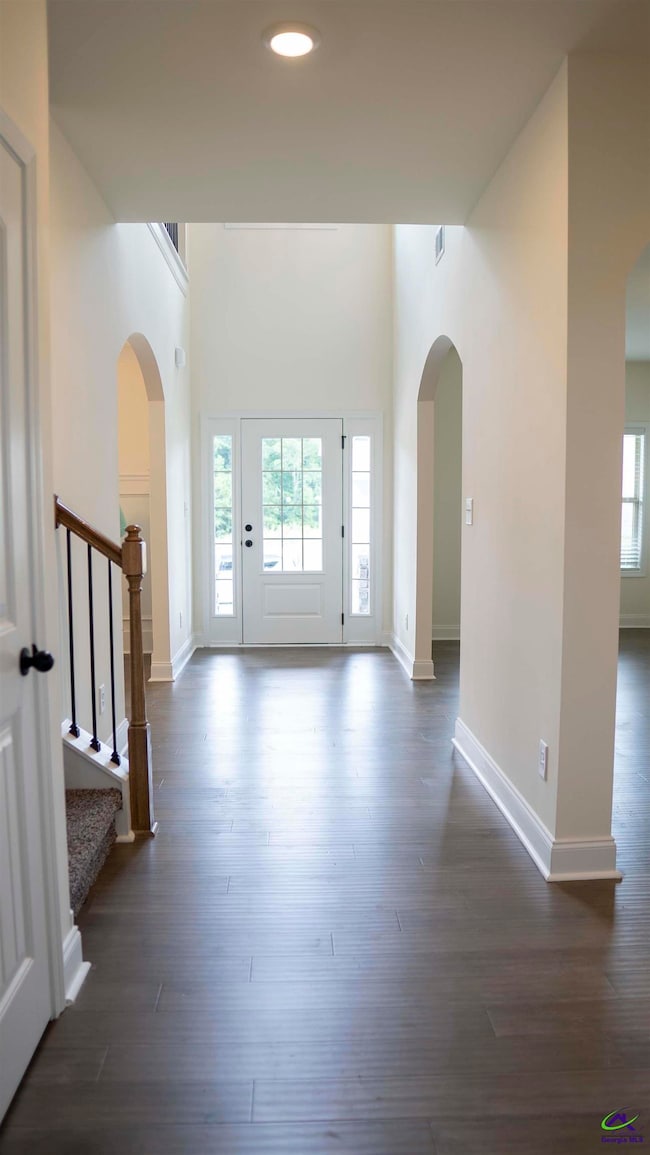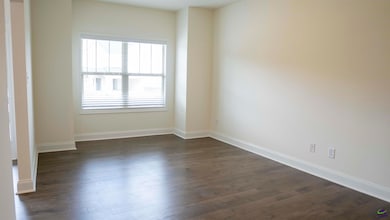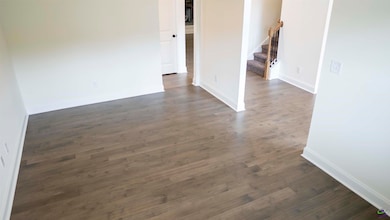105 Oak Branch Ln Bonaire, GA 31005
Estimated payment $2,324/month
Total Views
9,725
4
Beds
4
Baths
3,222
Sq Ft
$134
Price per Sq Ft
Highlights
- Engineered Wood Flooring
- 2 Fireplaces
- Granite Countertops
- Hilltop Elementary School Rated A-
- Bonus Room
- Covered Patio or Porch
About This Home
WATERFORD PLAN. NEW HUGE 2 STORY HOME AT A GREAT PRICE. OFFICE/LR ON MAIN; LARGE OPEN EAT-IN KITCHEN WITH GRANITE/QUARTZ COUNTERS AND ISLAND; GR; SPACIOUS MASTER SUITE WITH LIVING AREA; HIS & HERS WALKIN CLOSETS; TILE SHOWER; LARGE LOFT AREA; COVERED PATIO; SOD, SPRINKLER,SIDE ENTRY GARAGE, PRIVACY FENCE AND SIDE PATIO FIREPLACE. LOCATED WITHIN 20 MINUTES OF ROBINS AFB. See Listing Agents for Standards Sheet for this home. Photos are of similar home.
Home Details
Home Type
- Single Family
Est. Annual Taxes
- $524
Year Built
- Built in 2025 | Under Construction
Lot Details
- 0.25 Acre Lot
- Privacy Fence
- Sprinkler System
HOA Fees
- $15 Monthly HOA Fees
Home Design
- Brick Exterior Construction
- Slab Foundation
- Cement Siding
- Stone Exterior Construction
Interior Spaces
- 3,222 Sq Ft Home
- 2-Story Property
- Ceiling Fan
- 2 Fireplaces
- Wood Burning Fireplace
- Double Pane Windows
- Blinds
- Dining Room
- Bonus Room
- Storage In Attic
Kitchen
- Eat-In Kitchen
- Breakfast Bar
- Gas Range
- Microwave
- Dishwasher
- Granite Countertops
- Disposal
Flooring
- Engineered Wood
- Carpet
- Tile
Bedrooms and Bathrooms
- 4 Bedrooms
- 4 Full Bathrooms
- Garden Bath
Parking
- 2 Car Attached Garage
- Garage Door Opener
Outdoor Features
- Covered Patio or Porch
Schools
- Hilltop Elementary School
- Bonaire Middle School
- Veterans High School
Utilities
- Multiple cooling system units
- Central Air
- Heat Pump System
- Underground Utilities
- Cable TV Available
Listing and Financial Details
- Tax Lot 11
- Assessor Parcel Number OW1740 011000
Map
Create a Home Valuation Report for This Property
The Home Valuation Report is an in-depth analysis detailing your home's value as well as a comparison with similar homes in the area
Home Values in the Area
Average Home Value in this Area
Tax History
| Year | Tax Paid | Tax Assessment Tax Assessment Total Assessment is a certain percentage of the fair market value that is determined by local assessors to be the total taxable value of land and additions on the property. | Land | Improvement |
|---|---|---|---|---|
| 2024 | $524 | $16,000 | $16,000 | $0 |
Source: Public Records
Property History
| Date | Event | Price | List to Sale | Price per Sq Ft |
|---|---|---|---|---|
| 07/09/2025 07/09/25 | For Sale | $431,900 | -- | $134 / Sq Ft |
Source: Central Georgia MLS
Source: Central Georgia MLS
MLS Number: 254494
APN: 0W1740 011000
Nearby Homes
- 102 Oak Branch Ln
- 108 Oak Branch Ln
- 306 Garnet Dr
- 304 Garnet Dr
- 216 Brentfield Dr
- 106 Lacey Oak Ln
- 101 Chambers Creek Cir
- 108 Alton Tucker Sr Blvd
- 100 Alton Tucker Sr Blvd
- 208 Cedar Leaf Trail
- 105 Sasser Dr
- 100 Sasser Dr
- 307 Garnet Dr
- 309 Garnet Dr
- 123 Alton Tucker Sr Blvd
- 129 Alton Tucker Sr Blvd
- 131 Alton Tucker Sr Blvd
- 125 Alton Tucker Sr Blvd
- 118 Garrett Ln
- Lot 148 Harley Farms Dr S
- 105 Lacey Oak Ln
- 105 Fortune Way
- 467 State Route 96
- 101 Cascades Ct
- 1002 Adirondac Way
- 208 Huxley Terrace
- 105 Vinewood Ct
- 211 Gray Fox Crossing
- 308 Strawbridge Ln
- 210 Kenna Way
- 40 Cohen Walker Dr
- 103 Shallowford Rd
- 114 Van Dr
- 140 Wessex Dr
- 307 Fleming Dr
- 202 Grand Ave
- 610 Maplewood Dr
- 210 Chadwyck Cir
- 725 Highway 96
- 41 Cohen Walker Dr







