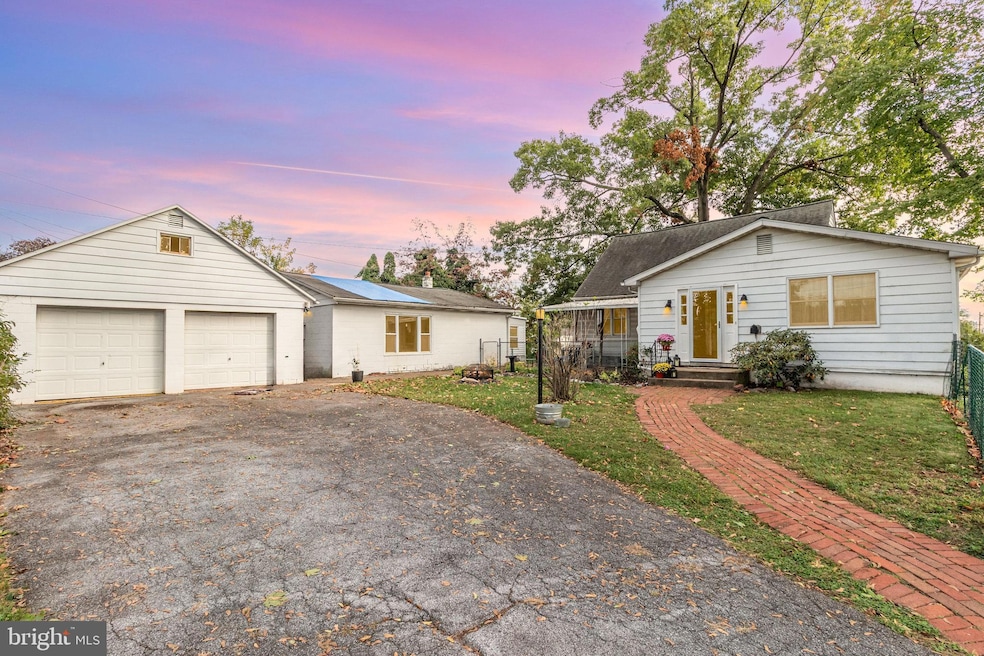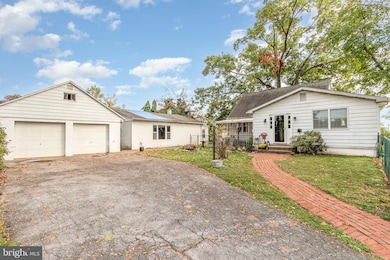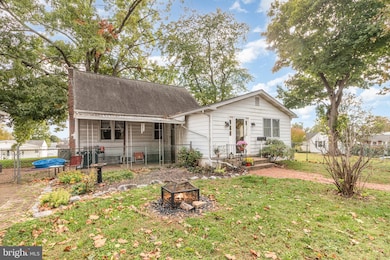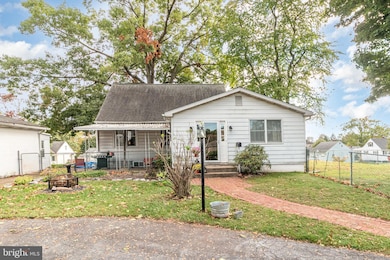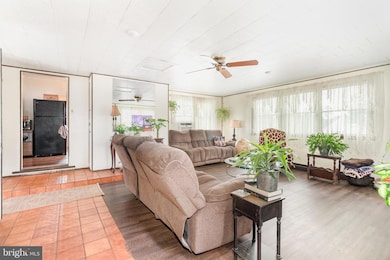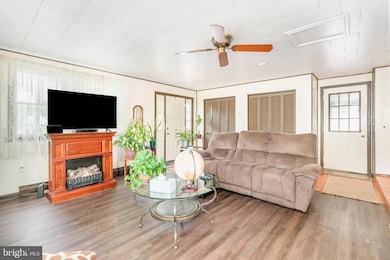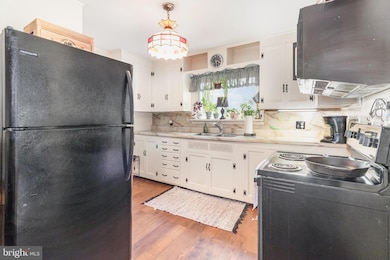105 Oak Hill Dr Middletown, PA 17057
Estimated payment $1,473/month
Highlights
- 0.35 Acre Lot
- Wood Flooring
- 2 Car Detached Garage
- Cape Cod Architecture
- Corner Lot
- 4-minute walk to Oak Hills Park
About This Home
Charming Cape Cod style home on a spacious corner lot with mature trees, a long driveway and plenty of yard space. offering potential for the right buyer. The main house features 3 bedrooms and 1.5 bathrooms, and a large upstairs den currently used as a bedroom. Enjoy a spacious living room, a separate dining area, and an eat-in kitchen. The finished basement includes a laundry area, a kitchenette with running water, an an additional room that can be used as a bedroom.
The property also includes 2 unique detached structures: a large two-car garage with a loft and an additional rear storage/workshop area, and a detached ranch-style building with one bedroom and one bath, recently stripped and ready for renovation - perfect for additional family members or use as a rental property. This property offers space, flexibility, and a great neighborhood setting. Home is value priced and in good condition.
Listing Agent
(717) 919-5585 tstraub26@gmail.com Straub & Associates Real Estate License #RM419444 Listed on: 09/09/2025
Property Details
Home Type
- Multi-Family
Year Built
- Built in 1951
Lot Details
- 0.35 Acre Lot
- Corner Lot
Parking
- 2 Car Detached Garage
- Front Facing Garage
Home Design
- Duplex
- Cape Cod Architecture
- Block Foundation
- Frame Construction
- Architectural Shingle Roof
- Aluminum Siding
- Stick Built Home
Interior Spaces
- Wood Flooring
- Electric Oven or Range
- Partially Finished Basement
Laundry
- Dryer
- Washer
Schools
- Middletown Area High School
Utilities
- Forced Air Heating and Cooling System
- Heating System Uses Oil
- 200+ Amp Service
- Electric Water Heater
- Municipal Trash
Listing and Financial Details
- Assessor Parcel Number 42-012-021-000-0000
Community Details
Overview
- 2 Units
- Middletown Subdivision
Building Details
- 1 Vacant Unit
Map
Home Values in the Area
Average Home Value in this Area
Property History
| Date | Event | Price | List to Sale | Price per Sq Ft | Prior Sale |
|---|---|---|---|---|---|
| 11/19/2025 11/19/25 | Pending | -- | -- | -- | |
| 11/11/2025 11/11/25 | Price Changed | $234,900 | -5.6% | $112 / Sq Ft | |
| 10/20/2025 10/20/25 | Price Changed | $248,900 | -4.1% | $119 / Sq Ft | |
| 10/16/2025 10/16/25 | For Sale | $259,500 | 0.0% | $124 / Sq Ft | |
| 10/09/2025 10/09/25 | Price Changed | $259,500 | +19.3% | $124 / Sq Ft | |
| 09/30/2025 09/30/25 | Sold | $217,500 | -16.2% | $104 / Sq Ft | View Prior Sale |
| 09/19/2025 09/19/25 | Pending | -- | -- | -- | |
| 09/15/2025 09/15/25 | Price Changed | $259,500 | -7.2% | $124 / Sq Ft | |
| 09/06/2025 09/06/25 | For Sale | $279,500 | -- | $133 / Sq Ft |
Source: Bright MLS
MLS Number: PADA2049388
APN: 42-012-021
- 1041 N Pine St
- 101 Juniper St
- 41 E High St
- 325 Oak Hill Dr
- 348 Oak Hill Dr
- 376 Plane St
- 327 Oak Hill Dr
- 33 E Main St
- 908 Vine St
- 162 E Water St
- 68 E Water St
- 328 N Spring St
- The Elm Plan at Woodland Hills - Singles
- The Osprey Plan at Woodland Hills - Singles
- The Meadowlark Plan at Woodland Hills - Semi-Detached Homes
- The Juniper Plan at Woodland Hills - Singles
- The Red Cedar Plan at Woodland Hills - Singles
- 195 Magnolia Dr
- The Ash Plan at Woodland Hills - Singles
- The Quail Plan at Woodland Hills - Singles
- 119 E Main St Unit 3
- 119 E Main St Unit 2
- 625 N Spring St
- 201 Nissley St
- 19 N Union St Unit 3
- 149 Wilson St
- 140 Wilson St Unit 3
- 418 Wilson St Unit W12
- 42 Ann St Unit C
- 1900 Pineford Dr
- 418 Apt A Burd St
- 625 Willow St
- 2039-I Raleigh Rd
- 2065 Raleigh Rd Unit B
- 712 Creekside Dr
- 1959 Deer Run Dr
- 782 Fawn Ln
- 2151 Gramercy Place
- 1239 Amber Ln
- 9063 Joyce Ln Unit UT2
