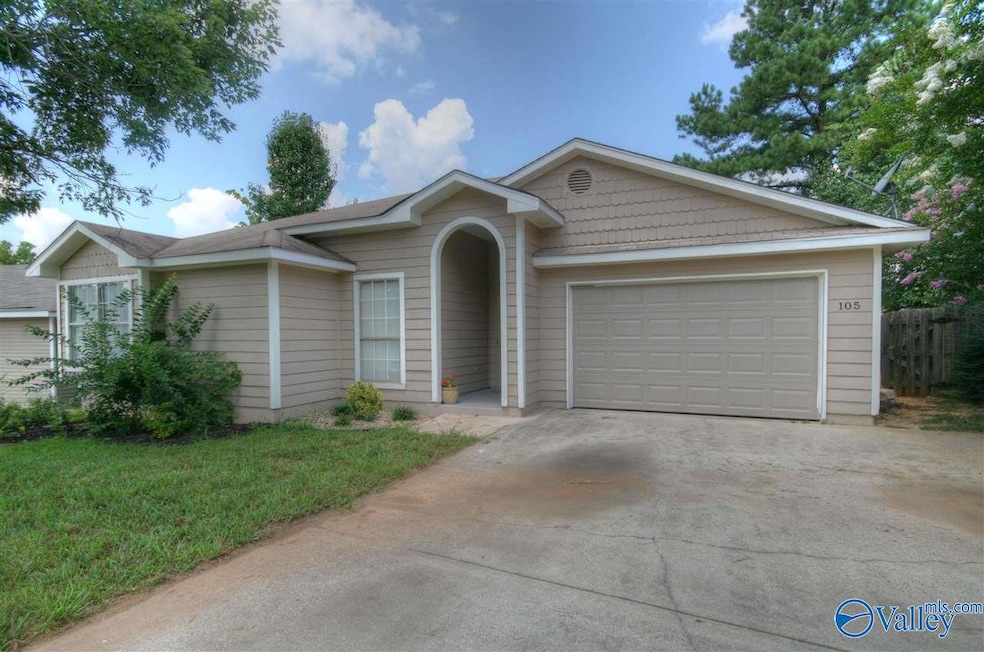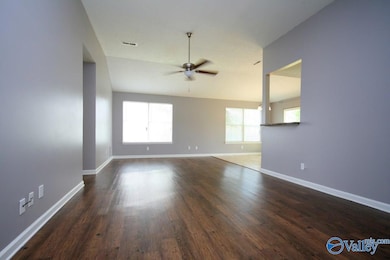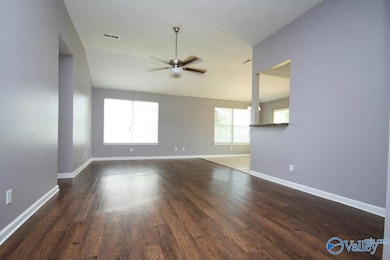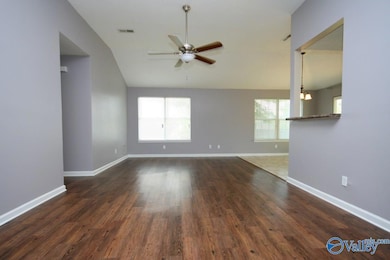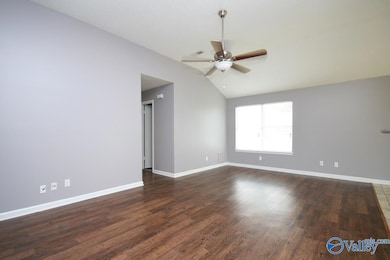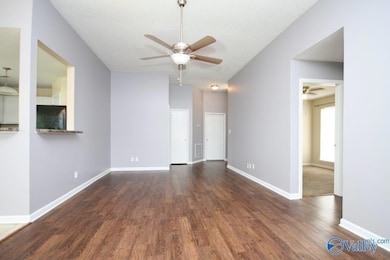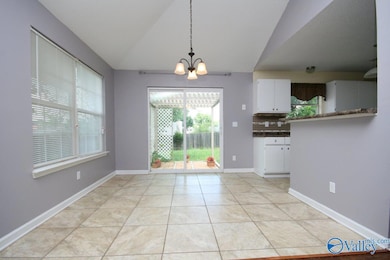105 Oakline Dr Madison, AL 35757
Monrovia NeighborhoodHighlights
- Vaulted Ceiling
- Living Room
- 5-minute walk to Knox Creek Park
- 1 Car Attached Garage
- Central Heating and Cooling System
About This Home
105 OAKLINE DRIVE, MADISON AL - PETS ALLOWED WITH PRIOR APPROVAL AND $300 NON REFUNDABLE PET FEE - NO SMOKING ALLOWED - This charming 3 Bedroom, 2 Full Bath home features a Family Room with Vaulted Ceilings and Laminated Hardwood Flooring, Open Kitchen with All Appliances which include, Range/Oven, Microwave, Dishwasher and Refrigerator. Breakfast Room with easy access to fenced yard and gazebo patio sitting area. Isolated Master Suite with Private Bath and large Closet. Two additional Bedrooms with Ceiling Fans and large closet. One-Car Garage and Fenced yard. This home is located close to Madison Hospital and easy commute to Everything
Home Details
Home Type
- Single Family
Est. Annual Taxes
- $2,372
Year Built
- 1989
Home Design
- Slab Foundation
Interior Spaces
- 1,181 Sq Ft Home
- Property has 1 Level
- Vaulted Ceiling
- Living Room
- Washer and Dryer Hookup
Kitchen
- Oven or Range
- Microwave
- Dishwasher
Bedrooms and Bathrooms
- 3 Bedrooms
- 2 Full Bathrooms
Parking
- 1 Car Attached Garage
- Front Facing Garage
- Driveway
Schools
- Williams Elementary School
- Columbia High School
Additional Features
- Lot Dimensions are 52 x 121 x 79 x 105
- Central Heating and Cooling System
Community Details
- Knox Creek Subdivision
Listing and Financial Details
- 12-Month Minimum Lease Term
- Tax Lot 4
Map
Source: ValleyMLS.com
MLS Number: 21897274
APN: 15-04-19-4-004-028.000
- 221 Knox Creek Trail NW
- 103 Sugar Bluff Ln NW
- 209 Mountain Creek Dr
- 108 Lazy Willow Way NW
- 201 Knox Creek Trail NW
- 119 Sandy Hollow Dr NW
- 329 Ivyleaf Dr NW
- 324 Ivyleaf Dr NW
- 1520 Balch Rd
- 107 Fourstar Ln NW
- 304 Ivyleaf Dr
- 283 Knox Creek Trail NW
- 165 Grey Fawn Trail
- 100 Maple Ridge Blvd NW
- 181 Heritage Brook Dr NW
- 290 Knox Creek Trail NW
- 149 Fernhill Dr NW
- 102 Clift Farm Dr
- 211 Osceola Cir
- 173 Heritage Brook Dr NW
- 108 Lazy Willow Way NW
- 179 Sandy Hollow Dr NW
- 323 Ivyleaf Dr NW
- 109 Sandy Hollow Dr NW
- 1542 Balch Rd
- 500 Oval Ave NW
- 219 Ivyleaf Dr NW
- 1435 Balch Rd
- 1260 Balch Rd
- 1260 Balch Rd Unit 9302.1409866
- 1260 Balch Rd Unit 7107.1409865
- 1260 Balch Rd Unit 7310.1409857
- 5541 Promenade Point Pkwy
- 106 Harvester Dr
- 240 Kirby Ln
- 12076 Meadow Place Ln
- 12062 Meadow Place Ln
- 12013 Meadow Place Ln
- 12003 Meadow Place Ln
- 12128 Meadow Place Ln Unit 12128
