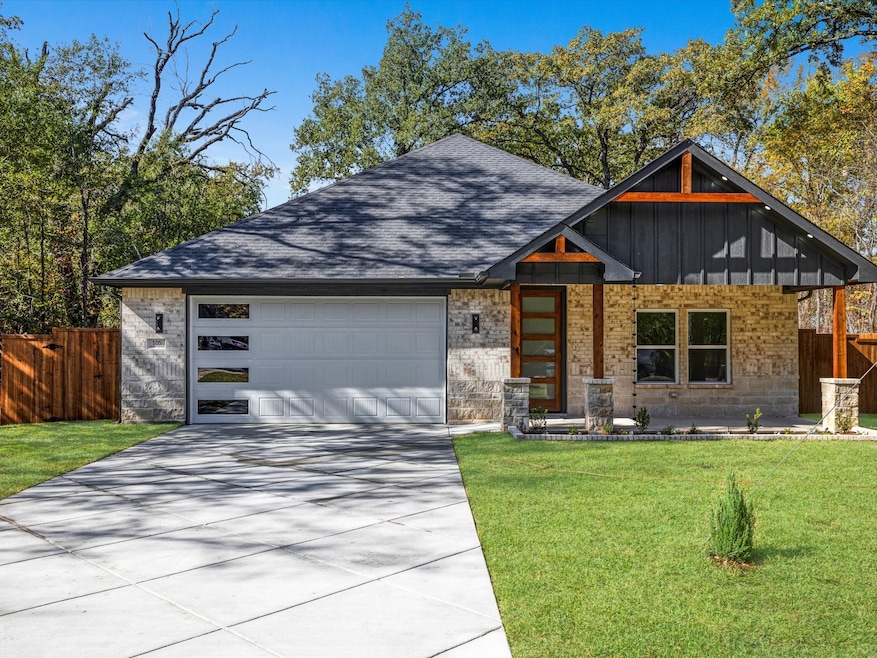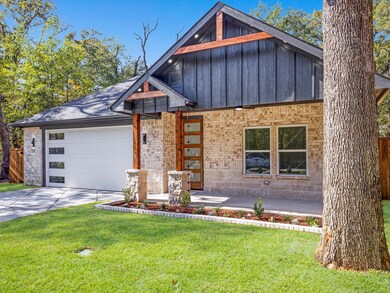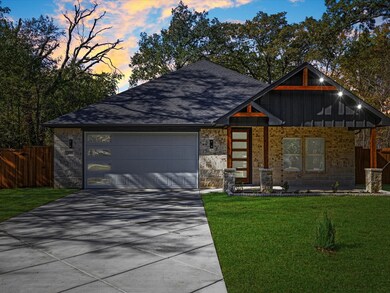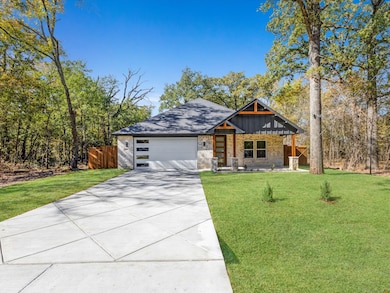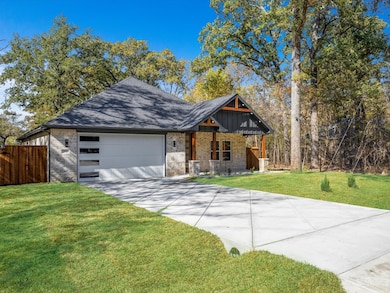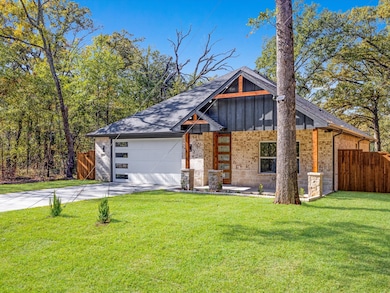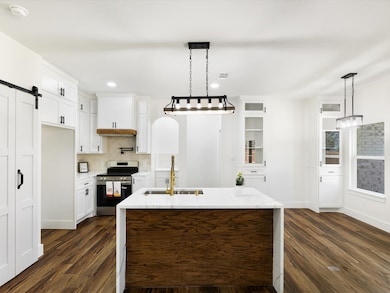105 Oakwood Dr Trinidad, TX 75163
Estimated payment $1,584/month
Highlights
- Open Floorplan
- Mud Room
- 2 Car Attached Garage
- Granite Countertops
- Fireplace
- Kitchen Island
About This Home
New Build!! Sought after gated Beachwood Estates! This stunning, warm and cozy home offers 3 bedroom, 2 state of the art baths, nice size front porch, mud room, granite countertops in kitchen, ss appliances, custom made cabinets, stay warm in winers with electric fireplace, nice walk in closet with custom shelving in main bedroom, separate shower and bathtub in master bath, dual sink in master bath, granite vanities in both baths, epoxy covered floors in garage, sprinkler system, custom lighting, Nice size covered back porch, Nice back yard for entertainment! Gutters on all sides of the house, privacy fence, special design to drive way, making your drive way stand out! Access to docks, pool, tennis courts! Walking distance to the lake, minutes to dining and shopping. Come and take a look! You can make this home yours just in time for the holidays!!
Listing Agent
BlueMark, LLC Brokerage Phone: 214-576-6800 License #0717519 Listed on: 11/12/2025
Home Details
Home Type
- Single Family
Est. Annual Taxes
- $249
Year Built
- Built in 2025
HOA Fees
- $5 Monthly HOA Fees
Parking
- 2 Car Attached Garage
- Front Facing Garage
- Epoxy Flooring
- Garage Door Opener
- Driveway
Interior Spaces
- 1,500 Sq Ft Home
- 1-Story Property
- Open Floorplan
- Decorative Lighting
- Fireplace
- Mud Room
Kitchen
- Electric Range
- Dishwasher
- Kitchen Island
- Granite Countertops
- Disposal
Bedrooms and Bathrooms
- 3 Bedrooms
- 2 Full Bathrooms
Schools
- Tool Elementary School
- Malakoff High School
Additional Features
- 6,621 Sq Ft Lot
- Electric Water Heater
Community Details
- Association fees include all facilities, management
- Blue Hawk Management Association
- Beachwood Estates Sec A Subdivision
Listing and Financial Details
- Tax Lot 3
- Assessor Parcel Number 20950000003060
Map
Home Values in the Area
Average Home Value in this Area
Property History
| Date | Event | Price | List to Sale | Price per Sq Ft |
|---|---|---|---|---|
| 11/12/2025 11/12/25 | For Sale | $295,000 | -- | $197 / Sq Ft |
Source: North Texas Real Estate Information Systems (NTREIS)
MLS Number: 21111413
- 123 Channelview Dr
- 0 Lakeview Dr Unit 25566071
- 0 Raven Wood Dr
- TBD 6 Oakwood Dr
- TBD7 Oakwood Dr
- TBD4 Oakwood Dr
- TBD3 Oakwood Dr
- TBD5 Oakwood Dr
- TBD 1 Oakwood Dr
- TBD2 Oakwood Dr
- 105 Parkside Dr
- TBA Creekwood Rd
- TBD Creekwood Rd
- LOT 116 Creekwood Dr
- TBD Lot 16 Westwood Dr
- Lot 106 Westwood Dr
- 156 Westwood Dr
- Lot 105 Westwood Dr
- TBD Lot 17 Westwood Dr
- TBD 16 Westwood Dr
- 355 Beachside Dr
- 1006 Beverly Cir
- 1012 Chestnut Dr Unit ID1301590P
- 1933 Island Cir Unit B106
- 131 Deer Island Rd
- 103 Idlewood Rd
- 7570 Double Bridge Rd
- 114 Wood Crest Dr
- 7659 Double Bridge Rd
- 7110 Apache Cir
- 108 Oakdale Rd
- 7121 Yuma Dr
- 617 Tupuna Dr
- 7130 Shawnee Cir
- 107 Lancelot Dr
- 900 S Tool Dr Unit 5
- 900 S Tool Dr Unit 6
- 900 S Tool Dr Unit 8
- 900 S Tool Dr Unit 12
- 900 S Tool Dr Unit 4
