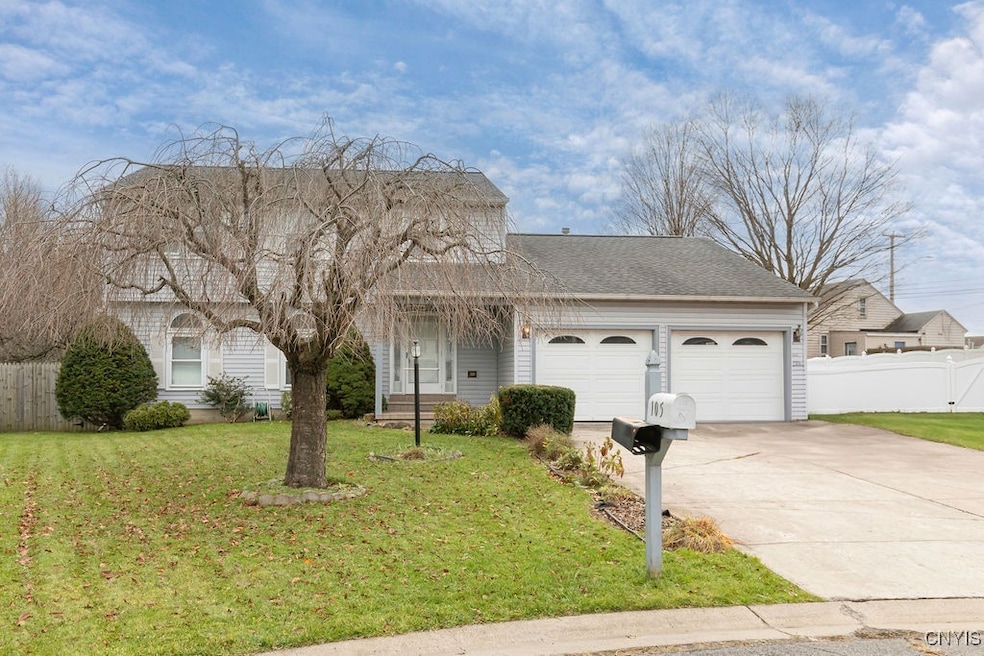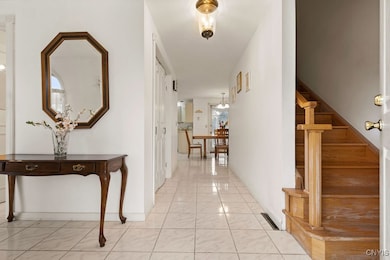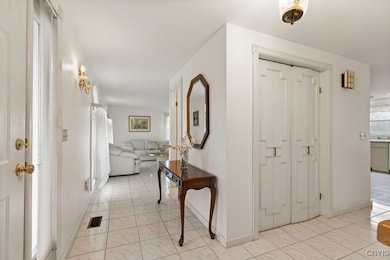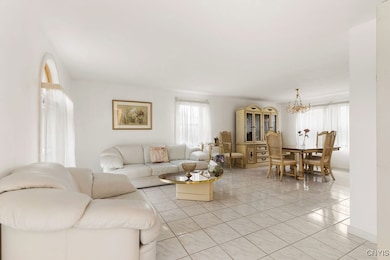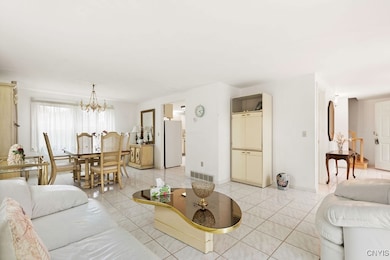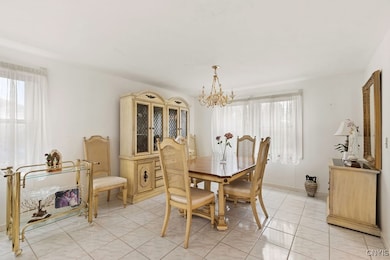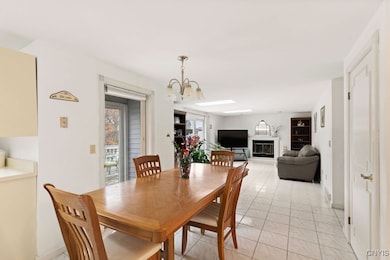105 Odessa Cir Syracuse, NY 13212
Estimated payment $2,164/month
Highlights
- Colonial Architecture
- Deck
- 1 Fireplace
- Liverpool High School Rated A-
- Wood Flooring
- Separate Formal Living Room
About This Home
Welcome Home to 105 Odessa Circle! This well built colonial is the perfect spot to settle in and call home. The rooms are all very spacious and can accommodate all of your furniture. You will fall in love with large, fenced in back yard with so many options! The first floor has a cozy fireplace in the family room, sliders out to the back deck and sky lights for extra light. You'll enjoy the spacious kitchen with plenty of room for a large table and open to the family room for entertaining. There is even a first floor laundry for convenience! The formal dining area and living room connect for the perfect gathering spot. Go upstairs you'll find beautiful hard wood floors and large bedrooms. The master has it's own bathroom while guests will enjoy their own full bath. The basement is dry and ready to finish for another living space, if desired. All located in a cul-de-sac and convenient to schools, highways and shopping!
Listing Agent
Listing by Coldwell Banker Prime Prop,Inc Brokerage Phone: 315-752-0320 License #10401254923 Listed on: 11/19/2025

Open House Schedule
-
Saturday, November 22, 202512:00 to 2:00 pm11/22/2025 12:00:00 PM +00:0011/22/2025 2:00:00 PM +00:00Fantastic North Syracuse Colonial with large, fenced in yard in a cul-de-sac. So much space and great location!Add to Calendar
Home Details
Home Type
- Single Family
Est. Annual Taxes
- $7,001
Year Built
- Built in 1990
Lot Details
- 7,446 Sq Ft Lot
- Lot Dimensions are 51x146
- Cul-De-Sac
- Property is Fully Fenced
- Pie Shaped Lot
Parking
- 2 Car Attached Garage
- Garage Door Opener
- Driveway
Home Design
- Colonial Architecture
- Block Foundation
- Vinyl Siding
Interior Spaces
- 1,812 Sq Ft Home
- 2-Story Property
- Skylights
- 1 Fireplace
- Window Treatments
- Sliding Doors
- Family Room
- Separate Formal Living Room
- Formal Dining Room
Kitchen
- Eat-In Kitchen
- Electric Oven
- Electric Range
- Microwave
- Dishwasher
Flooring
- Wood
- Tile
Bedrooms and Bathrooms
- 3 Bedrooms
- En-Suite Primary Bedroom
Laundry
- Laundry Room
- Laundry on main level
- Dryer
- Washer
Basement
- Basement Fills Entire Space Under The House
- Sump Pump
Outdoor Features
- Deck
Utilities
- Forced Air Heating and Cooling System
- Heating System Uses Gas
- Electric Water Heater
- Cable TV Available
Listing and Financial Details
- Tax Lot 13
- Assessor Parcel Number 314889-047-000-0002-013-000-0000
Map
Home Values in the Area
Average Home Value in this Area
Tax History
| Year | Tax Paid | Tax Assessment Tax Assessment Total Assessment is a certain percentage of the fair market value that is determined by local assessors to be the total taxable value of land and additions on the property. | Land | Improvement |
|---|---|---|---|---|
| 2024 | $3,884 | $171,700 | $16,000 | $155,700 |
| 2023 | $6,084 | $171,700 | $16,000 | $155,700 |
| 2022 | $6,645 | $171,700 | $16,000 | $155,700 |
| 2021 | $6,566 | $156,100 | $16,000 | $140,100 |
| 2020 | $2,149 | $144,500 | $16,000 | $128,500 |
| 2019 | $1,804 | $144,500 | $16,000 | $128,500 |
| 2018 | $2,225 | $144,500 | $16,000 | $128,500 |
| 2017 | $1,644 | $144,500 | $16,000 | $128,500 |
| 2016 | $2,105 | $144,500 | $16,000 | $128,500 |
| 2015 | -- | $144,500 | $16,000 | $128,500 |
| 2014 | -- | $144,500 | $16,000 | $128,500 |
Property History
| Date | Event | Price | List to Sale | Price per Sq Ft |
|---|---|---|---|---|
| 11/19/2025 11/19/25 | For Sale | $299,900 | -- | $166 / Sq Ft |
Source: Central New York Information Services
MLS Number: S1650629
APN: 314889-047-000-0002-013-000-0000
- 230 Orchard Dr W
- 215 Orchard Dr W
- 5127 Black Hawk Cir
- 108 Dolores Terrace S
- 201 Orchard Dr W
- 3182 Vickery Rd
- 5087 Minuteman Ln
- 9 acres Buckley Rd
- 105 Marilyn Ave
- 103 Colony Park Dr
- 202 Hyland Dr
- 104 Circle Rd
- 216 Crestwood Dr
- 5019 Betsy Ross Way
- 104 Coronado Cir
- 301 Colony Park Dr
- 6867 Thomas Dr
- 230 Crestwood Dr
- 17 Bevell Ln
- 117 Red Barn Cir
- 5113 Minuteman Ln
- 5055 Constitution Ln
- 125 Roxboro Cir
- 26 Hopkins Rd
- 6715 Buckley Rd
- 127 1/2 Matty Ave
- 7300 Cedar Post Rd
- 614 Breman Ave
- 500 Malden Rd
- 113 Brookline Rd
- 113 Brookline Rd Unit apartment one
- 600 S Main St
- 1150 Vine St
- 7272 Henry Clay Blvd
- 1136 Vine St
- 460 S Main St
- 200 Pleasant Ave
- 122 Frederick Dr
- 310 Midwood Dr
- 436 S Main St
