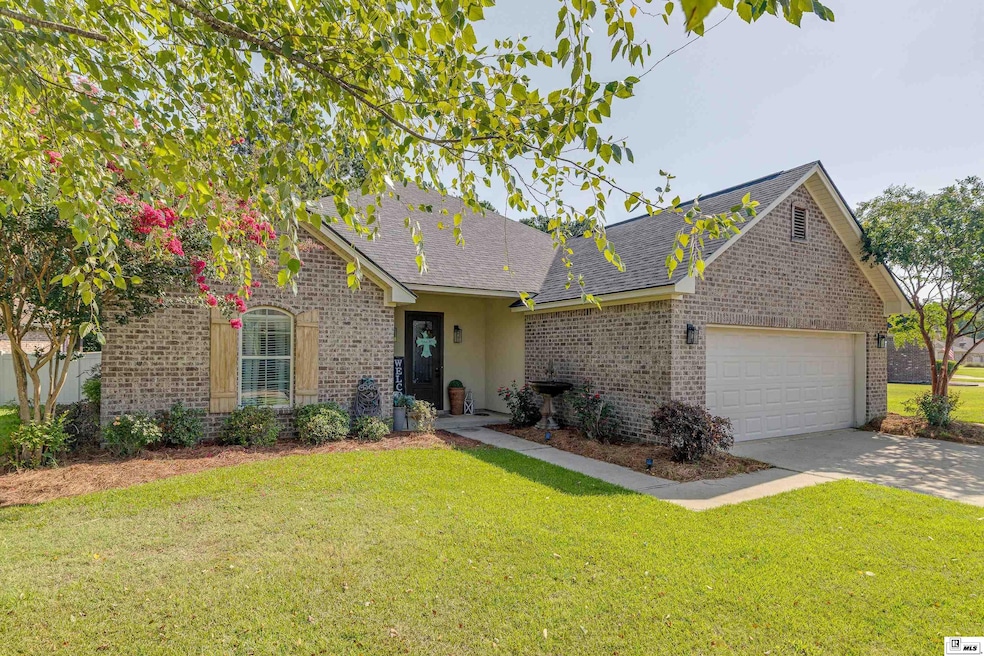
105 Old Creek Rd West Monroe, LA 71291
Estimated payment $2,041/month
Highlights
- Traditional Architecture
- Main Floor Primary Bedroom
- 2 Car Attached Garage
- Kiroli Elementary School Rated A-
- Covered Patio or Porch
- Double Pane Windows
About This Home
Welcome to this beautifully maintained home located in the highly sought-after Old D'Arbonne Crossing subdivision! This 4-bedroom, 3-bath gem features a spacious split floor plan with a newer roof! Step into the heart of the home, where granite countertops, a large bar, and modern cabinetry create the perfect kitchen space for family gatherings or entertaining. The primary suite offers a relaxing retreat with a luxurious soaker tub, walk-in shower, dual vanities, and walk-in closets. Upstairs, the versatile 4th bedroom is currently used as a home theater and includes a built-in wet bar—ideal for movie nights or game day hosting!
Listing Agent
Coldwell Banker Group One Realty License #995716901 Listed on: 07/09/2025

Home Details
Home Type
- Single Family
Est. Annual Taxes
- $1,600
Year Built
- 2013
Lot Details
- 1 Acre Lot
- Wood Fence
- Landscaped
- Cleared Lot
Parking
- 2 Car Attached Garage
Home Design
- Traditional Architecture
- Brick Veneer
- Slab Foundation
- Architectural Shingle Roof
- Stucco
Interior Spaces
- 1.5-Story Property
- Wet Bar
- Double Pane Windows
- Living Room with Fireplace
- Washer and Dryer Hookup
Kitchen
- Electric Oven
- Electric Range
- Dishwasher
Bedrooms and Bathrooms
- 4 Bedrooms
- Primary Bedroom on Main
- Walk-In Closet
Schools
- Kiroli O Elementary School
- Good Hope Middl Middle School
- West Monroe High School
Utilities
- Central Heating and Cooling System
- Gas Available
- Electric Water Heater
Additional Features
- Covered Patio or Porch
- Mineral Rights
Community Details
- Old D'arbonne Crossing Subdivision
Listing and Financial Details
- Assessor Parcel Number 121948
Map
Home Values in the Area
Average Home Value in this Area
Tax History
| Year | Tax Paid | Tax Assessment Tax Assessment Total Assessment is a certain percentage of the fair market value that is determined by local assessors to be the total taxable value of land and additions on the property. | Land | Improvement |
|---|---|---|---|---|
| 2024 | $1,610 | $25,010 | $2,950 | $22,060 |
| 2023 | $1,610 | $25,010 | $2,950 | $22,060 |
| 2022 | $2,219 | $25,010 | $2,950 | $22,060 |
| 2021 | $2,246 | $25,010 | $2,950 | $22,060 |
| 2020 | $2,246 | $25,010 | $2,950 | $22,060 |
| 2019 | $2,240 | $25,010 | $2,950 | $22,060 |
| 2018 | $1,568 | $25,010 | $2,950 | $22,060 |
| 2017 | $2,240 | $25,010 | $2,950 | $22,060 |
| 2016 | $2,069 | $23,109 | $2,950 | $20,159 |
| 2015 | $1,394 | $23,109 | $2,950 | $20,159 |
| 2014 | $1,394 | $23,109 | $2,950 | $20,159 |
| 2013 | $263 | $2,950 | $2,950 | $0 |
Property History
| Date | Event | Price | Change | Sq Ft Price |
|---|---|---|---|---|
| 08/26/2025 08/26/25 | Price Changed | $350,000 | -1.4% | $110 / Sq Ft |
| 08/18/2025 08/18/25 | Price Changed | $355,000 | -1.1% | $112 / Sq Ft |
| 07/28/2025 07/28/25 | Price Changed | $359,000 | -1.1% | $113 / Sq Ft |
| 07/09/2025 07/09/25 | For Sale | $363,000 | -- | $114 / Sq Ft |
Purchase History
| Date | Type | Sale Price | Title Company |
|---|---|---|---|
| Deed | $231,500 | None Available | |
| Cash Sale Deed | $30,500 | None Available |
Mortgage History
| Date | Status | Loan Amount | Loan Type |
|---|---|---|---|
| Open | $50,000,000 | New Conventional | |
| Closed | $183,000 | New Conventional | |
| Closed | $185,200 | New Conventional |
Similar Homes in West Monroe, LA
Source: Northeast REALTORS® of Louisiana
MLS Number: 215449
APN: 121948
- 100 Old Outpost Rd
- 404 Old River Port
- 302 Old Creek Rd
- 612 Bella Vista Loop
- 704 Bella Vista Loop
- 502 Bella Vista Loop
- 608 Bella Vista Loop
- 108 Tranquility Dr
- 609 Bella Vista Loop
- 606 Bella Vista Loop
- 106 Tranquility Dr
- 607 Bella Vista Loop
- 802 Bella Vista Loop
- 104 Tranquility Dr
- 602 Bella Vista Loop
- 600 Bella Vista Loop
- 808 Bella Vista Loop
- 207 Bella Vista Dr
- 404 Bella Vista Dr
- 303 Bella Vista Dr
- 2116 Bayou Darbonne Dr
- 372 Good Hope Rd
- 104 Duncan Cir
- 2608 Indian Mound Blvd
- 2504 Kenmore St
- 2829 W Deborah Dr
- 113 Arbor Cove Cir
- 1002 Park Ave
- 3100 Deborah Dr
- 420 Howard St
- 2004 Spencer Ave
- 2010 Sherwood Ave
- 1605 Bois D' Arc Place
- 247 Caldwell Rd
- 2901 Fort Miro Ave
- 2700 Fort Miro Ave
- 1401 Mckeen Place
- 1701 Mckeen Place
- 1001 Mckeen Place
- 1853 Avenue of America Unit Lakeway Apartments






