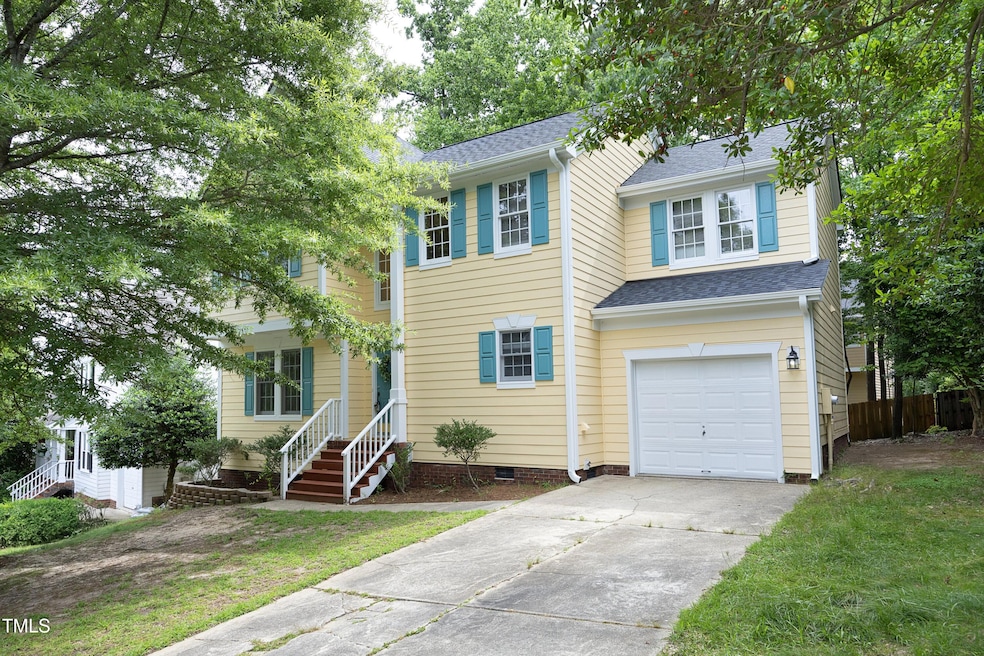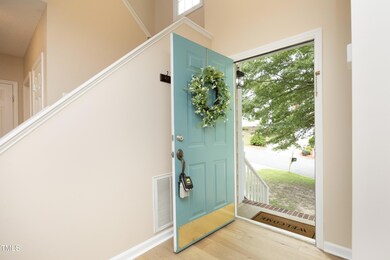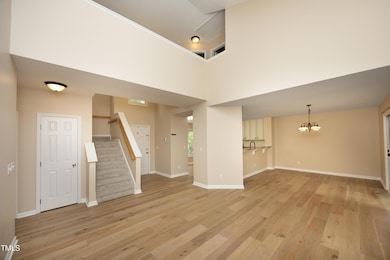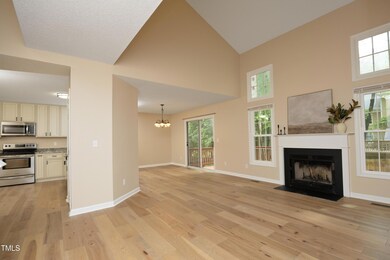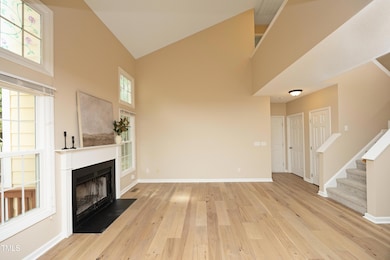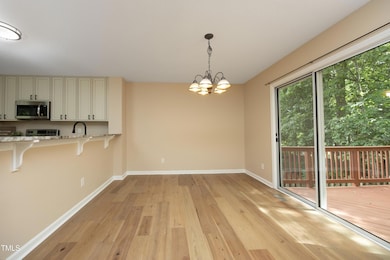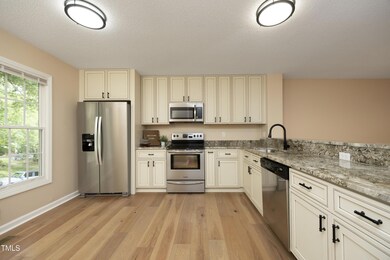
105 Old Dock Trail Cary, NC 27519
West Cary NeighborhoodHighlights
- Clubhouse
- Traditional Architecture
- Community Pool
- Salem Elementary Rated A
- Wood Flooring
- 5-minute walk to Ed Yerha Park
About This Home
As of July 2025The theme of this home is new—new upgrades, new finishes, and a fresh start.
105 Old Dock Trail offers a move-in ready home with major updates already completed. The exterior showcases new Hardie Plank siding, trim, soffits, and a BRAND new roof. Gutters have been replaced & upgraded. Interior and exterior is newly painted. Inside, the main floor has new hardwood flooring.The kitchen has been renovated with new cabinets, granite countertops, a new sink and fixtures, and lighting. Stainless steel appliances all convey. All bathrooms have been updated with new tile, vanities, granite, lighting, and mirrors.
New carpet throughout the upstairs. The primary suite has tons of natural light, a large walk-in closet, and updated en suite with dual vanities. The attached, 1-car garage is freshly painted. The back deck has been refinished and stained.
Behind the scenes you'll find the plumbing has been replaced with PEX throughout the home, new thermostat, new crawl space door, and a three-year-old water heater.
Located in Cary's sought-after Park Village neighborhood, this fully updated home pairs quality renovations with a prime location.
Last Agent to Sell the Property
Brassfield Realty License #282830 Listed on: 06/05/2025
Home Details
Home Type
- Single Family
Est. Annual Taxes
- $4,223
Year Built
- Built in 1996
Lot Details
- 5,227 Sq Ft Lot
HOA Fees
- $52 Monthly HOA Fees
Parking
- 1 Car Attached Garage
- 2 Open Parking Spaces
Home Design
- Traditional Architecture
- Brick Foundation
- Raised Foundation
- Shingle Roof
- HardiePlank Type
Interior Spaces
- 1,658 Sq Ft Home
- 2-Story Property
- Wood Flooring
- Basement
- Crawl Space
Kitchen
- Electric Oven
- Electric Range
- Microwave
- Freezer
- Dishwasher
Bedrooms and Bathrooms
- 3 Bedrooms
Schools
- Salem Elementary And Middle School
- Green Hope High School
Utilities
- Central Air
- Heating System Uses Gas
Listing and Financial Details
- Assessor Parcel Number 0222159
Community Details
Overview
- Association fees include ground maintenance
- Park Village HOA, Phone Number (919) 367-7711
- Park Village Subdivision
Amenities
- Clubhouse
Recreation
- Recreation Facilities
- Community Playground
- Community Pool
Ownership History
Purchase Details
Home Financials for this Owner
Home Financials are based on the most recent Mortgage that was taken out on this home.Purchase Details
Home Financials for this Owner
Home Financials are based on the most recent Mortgage that was taken out on this home.Similar Homes in Cary, NC
Home Values in the Area
Average Home Value in this Area
Purchase History
| Date | Type | Sale Price | Title Company |
|---|---|---|---|
| Warranty Deed | $535,000 | None Listed On Document | |
| Warranty Deed | $535,000 | None Listed On Document | |
| Warranty Deed | $166,000 | -- |
Mortgage History
| Date | Status | Loan Amount | Loan Type |
|---|---|---|---|
| Previous Owner | $130,000 | New Conventional | |
| Previous Owner | $132,800 | Purchase Money Mortgage | |
| Previous Owner | $132,000 | Unknown |
Property History
| Date | Event | Price | Change | Sq Ft Price |
|---|---|---|---|---|
| 07/30/2025 07/30/25 | Sold | $535,000 | -4.5% | $323 / Sq Ft |
| 07/07/2025 07/07/25 | Pending | -- | -- | -- |
| 06/05/2025 06/05/25 | For Sale | $560,000 | -- | $338 / Sq Ft |
Tax History Compared to Growth
Tax History
| Year | Tax Paid | Tax Assessment Tax Assessment Total Assessment is a certain percentage of the fair market value that is determined by local assessors to be the total taxable value of land and additions on the property. | Land | Improvement |
|---|---|---|---|---|
| 2024 | $4,223 | $501,248 | $230,000 | $271,248 |
| 2023 | $3,162 | $313,529 | $100,000 | $213,529 |
| 2022 | $3,044 | $313,529 | $100,000 | $213,529 |
| 2021 | $2,983 | $313,529 | $100,000 | $213,529 |
| 2020 | $2,999 | $313,529 | $100,000 | $213,529 |
| 2019 | $2,591 | $240,080 | $80,000 | $160,080 |
| 2018 | $2,431 | $240,080 | $80,000 | $160,080 |
| 2017 | $2,337 | $240,080 | $80,000 | $160,080 |
| 2016 | $2,302 | $240,080 | $80,000 | $160,080 |
| 2015 | $2,206 | $222,040 | $62,000 | $160,040 |
| 2014 | $2,081 | $222,040 | $62,000 | $160,040 |
Agents Affiliated with this Home
-
Julia Thompson
J
Seller's Agent in 2025
Julia Thompson
Brassfield Realty
(919) 494-4040
1 in this area
75 Total Sales
-
Jane Bauer

Buyer's Agent in 2025
Jane Bauer
Choice Residential Real Estate
(919) 244-7750
1 in this area
32 Total Sales
Map
Source: Doorify MLS
MLS Number: 10100863
APN: 0743.01-26-3020-000
- 120 Union Mills Way
- 213 Billingrath Turn Ln
- 102 Morgans Corner Run
- 216 Mint Hill Dr
- 100 Wentbridge Rd
- 105 Newton Grove
- 205 Mint Hill Dr
- 1305 Holt Rd
- 102 Dumont Ct
- 105 Wittenham Dr
- 614 Park York Ln
- 611 Gravel Brook Ct
- 2021 Patapsco Dr
- 143 Hilda Grace Ln
- 104 Pellinore Ct
- 116 Modena Dr
- 302 Swordgate Dr
- 524 Rowanwood Way
- 324 Farrow Glen Loop
- 209 Parkmeadow Dr
