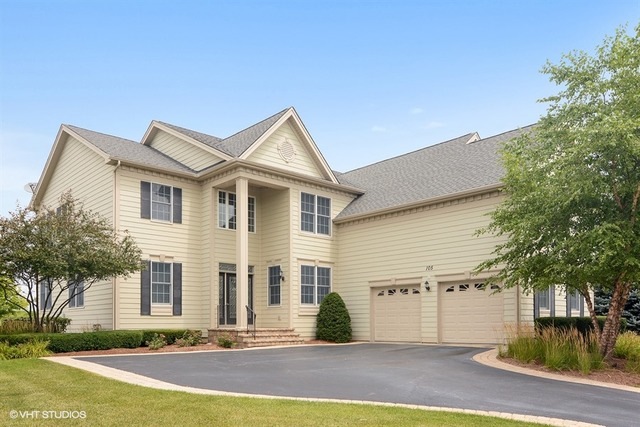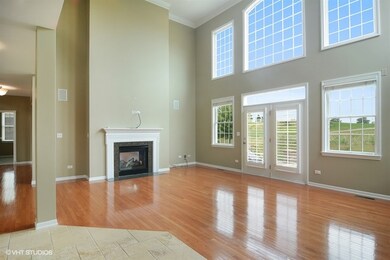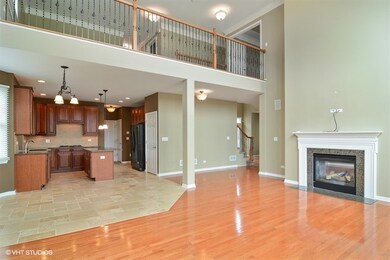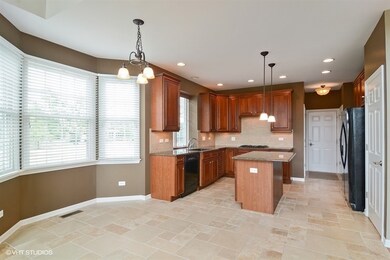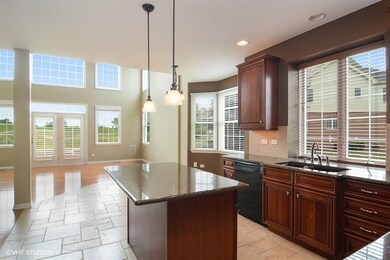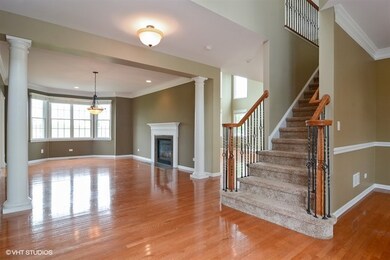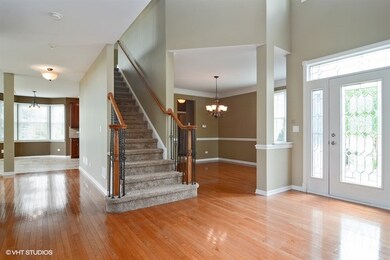
105 Open Pkwy S Hawthorn Woods, IL 60047
Hawthorn Woods Country Club NeighborhoodHighlights
- On Golf Course
- Colonial Architecture
- Recreation Room
- Spencer Loomis Elementary School Rated A
- Landscaped Professionally
- 4-minute walk to Heritage Oaks Park
About This Home
As of July 2019STUNNING EXECUTIVE home has breathtaking golf course views in sought after Lake Zurich school district. Terrific open floor plan featuring 2-story Foyer w/ wrought iron railings, soaring ceiling in Family Room w/ an abundance of windows, granite surround fireplace & patio access. Amazing Kitchen with 42" cherry cabinets, granite counters, tile backsplash, island, recessed/pendant lighting & large bay window eating area. Master bedroom retreat w/ gorgeous views has tray ceiling, crown molding, sitting room, luxury Bath & custom walk-in closet. SPECTACULAR newly finished full basement has generous entertaining space, play area, custom wet bar, high end full bath & walkout access to patio. Home also has 1st floor office AND sunroom (could also be used as bedroom or den) off private Living Room, 1st floor laundry, separate Dining Room & Loft. Premium lot with professional landscaping, custom brick patio, built-in firepit, brick seatwall on the 5th green.
Last Agent to Sell the Property
Berkshire Hathaway HomeServices Starck Real Estate License #475134142 Listed on: 07/30/2016

Home Details
Home Type
- Single Family
Year Built
- 2005
Lot Details
- On Golf Course
- Landscaped Professionally
HOA Fees
- $471 per month
Parking
- Attached Garage
- Garage Door Opener
- Brick Driveway
- Garage Is Owned
Home Design
- Colonial Architecture
- Slab Foundation
- Asphalt Shingled Roof
- Cedar
Interior Spaces
- Wet Bar
- Bar Fridge
- Vaulted Ceiling
- See Through Fireplace
- Gas Log Fireplace
- Entrance Foyer
- Sitting Room
- Home Office
- Recreation Room
- Loft
- Heated Sun or Florida Room
- Wood Flooring
Kitchen
- Breakfast Bar
- Walk-In Pantry
- Oven or Range
- Bar Refrigerator
- Dishwasher
- Kitchen Island
- Disposal
Bedrooms and Bathrooms
- Primary Bathroom is a Full Bathroom
- Dual Sinks
- Whirlpool Bathtub
- Separate Shower
Laundry
- Laundry on main level
- Dryer
- Washer
Finished Basement
- Exterior Basement Entry
- Finished Basement Bathroom
Outdoor Features
- Patio
Utilities
- Forced Air Zoned Heating and Cooling System
- Heating System Uses Gas
- Community Well
Listing and Financial Details
- Homeowner Tax Exemptions
Ownership History
Purchase Details
Purchase Details
Home Financials for this Owner
Home Financials are based on the most recent Mortgage that was taken out on this home.Purchase Details
Home Financials for this Owner
Home Financials are based on the most recent Mortgage that was taken out on this home.Purchase Details
Purchase Details
Home Financials for this Owner
Home Financials are based on the most recent Mortgage that was taken out on this home.Similar Homes in the area
Home Values in the Area
Average Home Value in this Area
Purchase History
| Date | Type | Sale Price | Title Company |
|---|---|---|---|
| Interfamily Deed Transfer | -- | None Available | |
| Warranty Deed | $435,000 | Baird & Warner Ttl Svcs Inc | |
| Warranty Deed | $452,500 | Global American Title Agency | |
| Warranty Deed | $520,000 | Global American Title Agency | |
| Warranty Deed | $445,000 | Ct |
Mortgage History
| Date | Status | Loan Amount | Loan Type |
|---|---|---|---|
| Open | $413,250 | New Conventional | |
| Previous Owner | $361,600 | Adjustable Rate Mortgage/ARM | |
| Previous Owner | $349,485 | New Conventional | |
| Previous Owner | $356,000 | New Conventional | |
| Previous Owner | $74,820 | Credit Line Revolving |
Property History
| Date | Event | Price | Change | Sq Ft Price |
|---|---|---|---|---|
| 07/12/2019 07/12/19 | Sold | $435,000 | -3.3% | $128 / Sq Ft |
| 06/11/2019 06/11/19 | Pending | -- | -- | -- |
| 05/28/2019 05/28/19 | Price Changed | $450,000 | -8.5% | $133 / Sq Ft |
| 05/16/2019 05/16/19 | Price Changed | $491,900 | -1.6% | $145 / Sq Ft |
| 03/09/2019 03/09/19 | For Sale | $499,900 | +10.5% | $148 / Sq Ft |
| 10/31/2016 10/31/16 | Off Market | $452,500 | -- | -- |
| 10/27/2016 10/27/16 | Sold | $452,500 | -6.3% | $134 / Sq Ft |
| 09/21/2016 09/21/16 | Pending | -- | -- | -- |
| 08/22/2016 08/22/16 | Price Changed | $483,000 | -7.1% | $143 / Sq Ft |
| 07/30/2016 07/30/16 | For Sale | $520,000 | +16.9% | $154 / Sq Ft |
| 12/11/2013 12/11/13 | Sold | $445,000 | -6.3% | $131 / Sq Ft |
| 11/04/2013 11/04/13 | Pending | -- | -- | -- |
| 07/02/2013 07/02/13 | For Sale | $475,000 | -- | $140 / Sq Ft |
Tax History Compared to Growth
Tax History
| Year | Tax Paid | Tax Assessment Tax Assessment Total Assessment is a certain percentage of the fair market value that is determined by local assessors to be the total taxable value of land and additions on the property. | Land | Improvement |
|---|---|---|---|---|
| 2024 | -- | $207,746 | $43,331 | $164,415 |
| 2023 | $12,845 | $202,166 | $42,167 | $159,999 |
| 2022 | $12,845 | $166,220 | $45,487 | $120,733 |
| 2021 | $11,961 | $161,960 | $44,321 | $117,639 |
| 2020 | $12,135 | $161,960 | $44,321 | $117,639 |
| 2019 | $11,950 | $160,547 | $43,934 | $116,613 |
| 2018 | $11,166 | $152,658 | $42,966 | $109,692 |
| 2017 | $11,079 | $150,818 | $42,448 | $108,370 |
| 2016 | $11,488 | $151,935 | $41,104 | $110,831 |
| 2015 | $11,231 | $144,713 | $39,150 | $105,563 |
| 2014 | $11,605 | $143,941 | $44,733 | $99,208 |
| 2012 | $11,985 | $144,244 | $44,827 | $99,417 |
Agents Affiliated with this Home
-
Kathy Regel

Seller's Agent in 2019
Kathy Regel
Baird Warner
(847) 770-0733
61 Total Sales
-
Agnes Cibon
A
Buyer's Agent in 2019
Agnes Cibon
Cibon
(847) 948-0459
18 Total Sales
-
Michelle Wendell

Seller's Agent in 2016
Michelle Wendell
Berkshire Hathaway HomeServices Starck Real Estate
(847) 530-3009
89 Total Sales
-
E
Seller's Agent in 2013
Edwin Sweeney
NextHome Oak Street Realty
-
S
Buyer's Agent in 2013
Stephanie Nieszel
Map
Source: Midwest Real Estate Data (MRED)
MLS Number: MRD09302232
APN: 14-04-201-061
- 80 Tournament Dr S
- 21 Hawthorn Ridge Dr
- 50 Tournament Dr S
- 44 Hawthorn Ridge Dr
- 6 Hawthorn Ridge Dr
- 2 Hawthorn Ridge Dr
- 19 Hawthorn Ridge Dr
- 4 Hawthorn Ridge Dr
- 1 Hawthorn Ridge Dr
- 18 Hawthorn Ridge Dr
- 38 Tournament Dr S
- 15 Open Pkwy N
- 23 Open Pkwy N
- 18 Open Pkwy N
- 20 Open Pkwy N
- 124 Tournament Dr E
- 31 Open Pkwy N
- 30 Open Pkwy N
- 24 Open Pkwy N
- 27 Open Pkwy N
