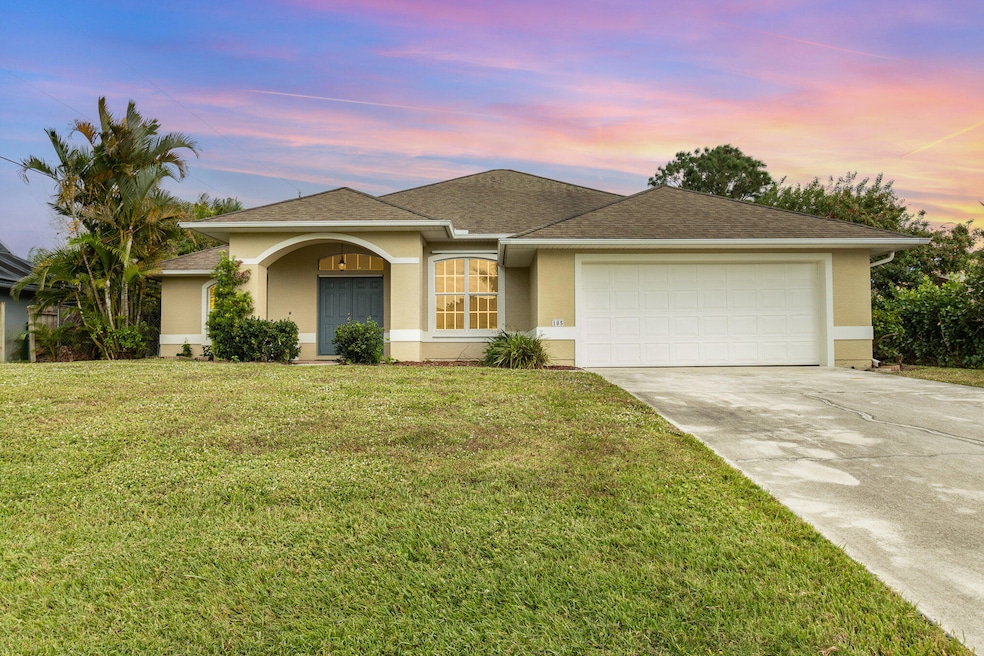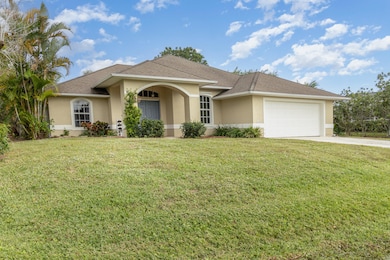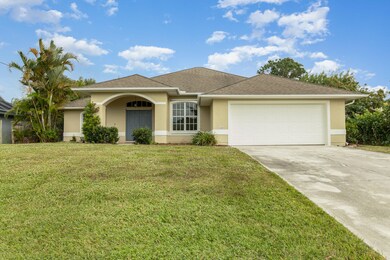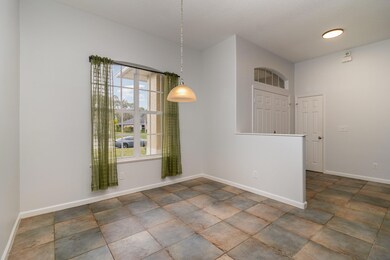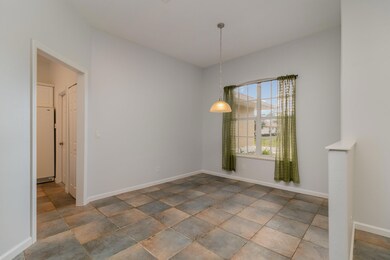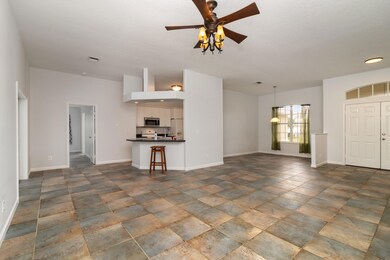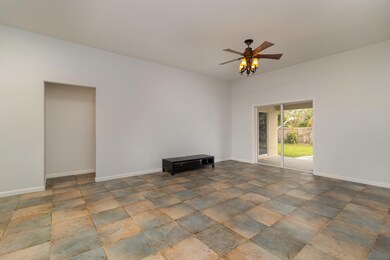105 Paddock St Sebastian, FL 32958
Sebastian Highlands NeighborhoodHighlights
- Traditional Architecture
- Covered Patio or Porch
- Breakfast Bar
- No HOA
- 2 Car Attached Garage
- Central Air
About This Home
- Seller financing available - Welcome to the perfect 3 bedroom, 2 bath home in the conveniently located Sebastian, FL. This charmer offers tile flooring running throughout the home helping you maintain the home with ease as it flows through a formal dining area, family room, and spacious kitchen! Complete with plenty of cabinetry, pantry, and breakfast bar, the kitchen will be the heart of the home as you entertain. Enjoy your primary retreat, split from the other 2 secondary bedroom, you will love your privacy relaxing at the end of your day. Enjoy the fantastic fenced backyard perfect for entertaining, kid adventures, or pets if approved! This home has it all, spacious, great location, and available NOW!
Home Details
Home Type
- Single Family
Year Built
- Built in 2005
Lot Details
- 10,019 Sq Ft Lot
- West Facing Home
- Property is Fully Fenced
Parking
- 2 Car Attached Garage
Home Design
- Traditional Architecture
- Asphalt
Interior Spaces
- 1,693 Sq Ft Home
- 1-Story Property
- Ceiling Fan
Kitchen
- Breakfast Bar
- Electric Oven
- Electric Range
- Microwave
Bedrooms and Bathrooms
- 3 Bedrooms
- Split Bedroom Floorplan
- 2 Full Bathrooms
- No Tub in Bathroom
- Shower Only
Laundry
- Laundry in unit
- Dryer
- Washer
Outdoor Features
- Covered Patio or Porch
Utilities
- Central Air
- Heating Available
- Electric Water Heater
Listing and Financial Details
- Security Deposit $2,700
- Property Available on 7/4/25
- Tenant pays for electricity, sewer, trash collection, water
- $50 Application Fee
- Assessor Parcel Number 31391900001592000008.0
Community Details
Overview
- No Home Owners Association
- Sebastian River Heights Subdivision
Pet Policy
- Call for details about the types of pets allowed
Map
Property History
| Date | Event | Price | List to Sale | Price per Sq Ft |
|---|---|---|---|---|
| 11/01/2025 11/01/25 | Rented | $2,500 | 0.0% | -- |
| 10/26/2025 10/26/25 | Under Contract | -- | -- | -- |
| 09/30/2025 09/30/25 | Price Changed | $2,500 | -3.8% | $1 / Sq Ft |
| 08/16/2025 08/16/25 | Price Changed | $2,600 | -3.7% | $2 / Sq Ft |
| 07/04/2025 07/04/25 | For Rent | $2,700 | +80.0% | -- |
| 07/02/2018 07/02/18 | Rented | $1,500 | -6.3% | -- |
| 06/02/2018 06/02/18 | Under Contract | -- | -- | -- |
| 05/30/2018 05/30/18 | For Rent | $1,600 | -- | -- |
Source: Space Coast MLS (Space Coast Association of REALTORS®)
MLS Number: 1050906
APN: 31-39-19-00001-5920-00008.0
- 144 Pelican Island Place
- 116 Pelican Island Place
- 110 Marsh St
- 975 S Easy St
- 1310 Schumann Dr
- 1314 Schumann Dr
- 77 Joy Haven Dr
- 106 Tracy Dr
- 6183 97th St
- 82 White Pelican Ln
- 1370 Schumann Dr
- 9845 61st Pkwy
- 34 Treasure Cir
- 6200 99th St Unit 98
- 6200 99th St Unit 162
- 6200 99th St Unit 57
- 6200 99th St Unit 149
- 6200 99th St Unit 62
- 6200 99th St Unit 139
- 15 Bimini Cir
