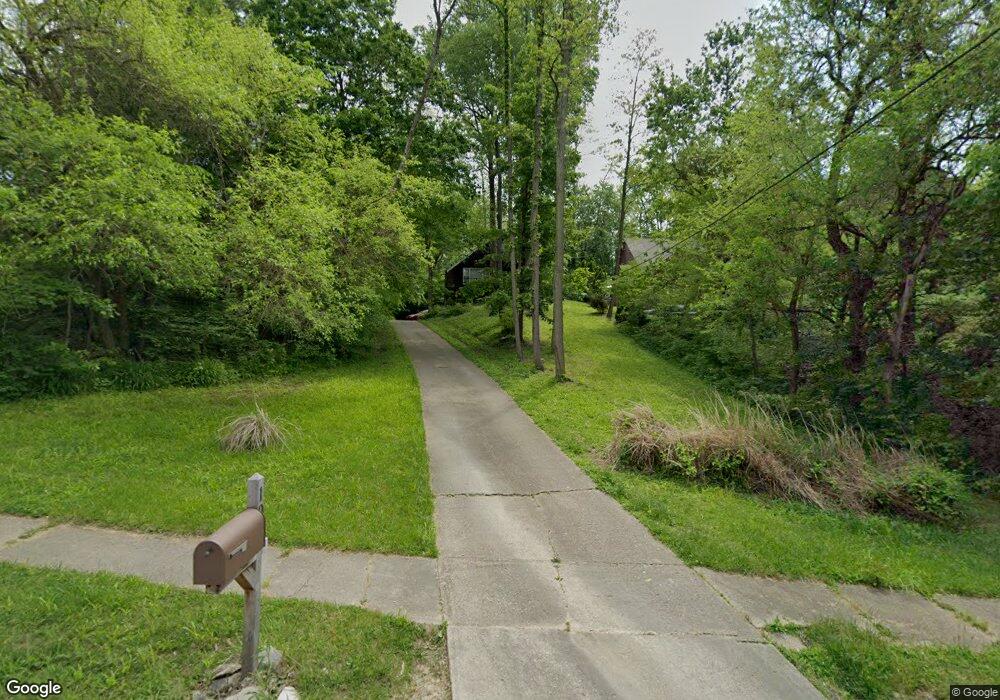105 Parkridge Dr Danville, IN 46122
Estimated Value: $275,000 - $385,000
2
Beds
3
Baths
2,760
Sq Ft
$119/Sq Ft
Est. Value
About This Home
This home is located at 105 Parkridge Dr, Danville, IN 46122 and is currently estimated at $328,915, approximately $119 per square foot. 105 Parkridge Dr is a home located in Hendricks County with nearby schools including North Elementary School, South Elementary School, and Danville Middle School.
Ownership History
Date
Name
Owned For
Owner Type
Purchase Details
Closed on
Sep 14, 2012
Sold by
Berger Daryl A
Bought by
Latshaw Dwight D
Current Estimated Value
Home Financials for this Owner
Home Financials are based on the most recent Mortgage that was taken out on this home.
Original Mortgage
$122,880
Outstanding Balance
$85,108
Interest Rate
3.59%
Mortgage Type
VA
Estimated Equity
$243,807
Purchase Details
Closed on
Nov 9, 2010
Sold by
Thompson Phyllis C
Bought by
Berger Daryl A
Home Financials for this Owner
Home Financials are based on the most recent Mortgage that was taken out on this home.
Original Mortgage
$90,760
Interest Rate
4.17%
Mortgage Type
New Conventional
Create a Home Valuation Report for This Property
The Home Valuation Report is an in-depth analysis detailing your home's value as well as a comparison with similar homes in the area
Home Values in the Area
Average Home Value in this Area
Purchase History
| Date | Buyer | Sale Price | Title Company |
|---|---|---|---|
| Latshaw Dwight D | -- | Royal Title Services | |
| Berger Daryl A | -- | Royal Title Services |
Source: Public Records
Mortgage History
| Date | Status | Borrower | Loan Amount |
|---|---|---|---|
| Open | Latshaw Dwight D | $122,880 | |
| Previous Owner | Berger Daryl A | $90,760 |
Source: Public Records
Tax History Compared to Growth
Tax History
| Year | Tax Paid | Tax Assessment Tax Assessment Total Assessment is a certain percentage of the fair market value that is determined by local assessors to be the total taxable value of land and additions on the property. | Land | Improvement |
|---|---|---|---|---|
| 2024 | $2,358 | $237,600 | $32,000 | $205,600 |
| 2023 | $2,034 | $213,200 | $29,000 | $184,200 |
| 2022 | $2,026 | $202,600 | $27,700 | $174,900 |
| 2021 | $1,808 | $180,800 | $27,700 | $153,100 |
| 2020 | $1,739 | $173,900 | $27,700 | $146,200 |
| 2019 | $1,628 | $162,800 | $26,300 | $136,500 |
| 2018 | $1,563 | $156,300 | $26,300 | $130,000 |
| 2017 | $1,451 | $145,100 | $24,600 | $120,500 |
| 2016 | $1,456 | $145,600 | $24,600 | $121,000 |
| 2014 | $1,438 | $143,800 | $25,000 | $118,800 |
Source: Public Records
Map
Nearby Homes
- 121 George Ct
- 107 James Ct
- 455 E Main St
- NO Address No Address
- 137 N Tennessee St
- 324 N Tennessee St
- 1416 Manchester Dr
- Aruba Bay Plan at Pheasant Grove
- Grand Cayman Plan at Pheasant Grove
- Dominica Spring Plan at Pheasant Grove
- Grand Bahama Plan at Pheasant Grove
- Eden Cay Plan at Pheasant Grove
- 554 Sycamore Ln
- 3969 Canning St
- 369 Heritage Dr
- 614 Hickory Dr
- 265 Raintree Dr
- 792 Penrose Place
- 1281 Sherwood Dr
- 377 Old Farm Rd
- 103 Parkridge Dr
- 107 Parkridge Dr
- LOT 1 Parkridge Rd
- 9 Hilltop Dr
- 111 Parkridge Dr
- 109 Parkridge Dr
- 11 Hilltop Dr
- 101 Parkridge Dr
- 77 Elizabeth Ct
- 108 Parkridge Rd
- 13 Hilltop Dr
- 106 Parkridge Dr
- 76 Elizabeth Ct
- 12 Hilltop Dr
- 664 E Main St
- 110 Parkridge Dr
- 116 Parkridge Dr
- 15 Hilltop Dr
- 114 Parkridge Dr
- 112 Parkridge Dr
