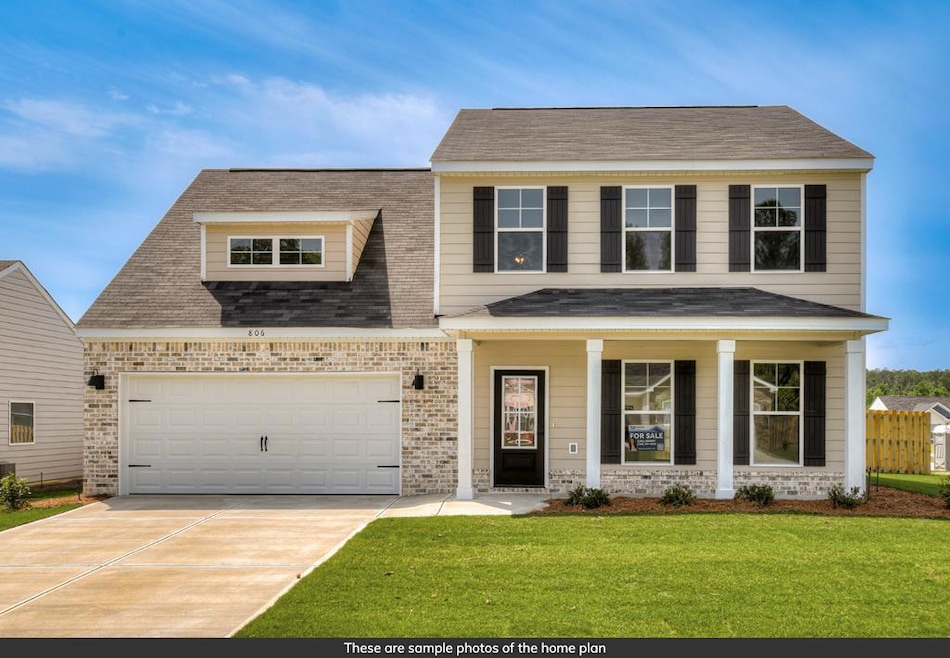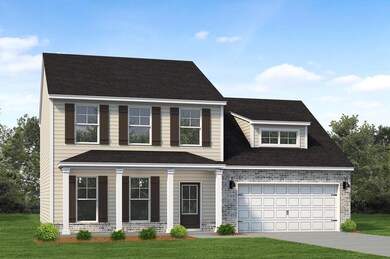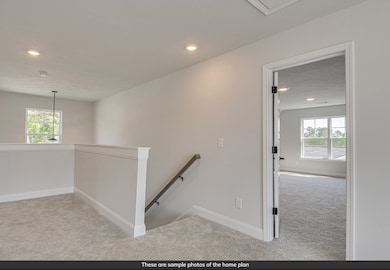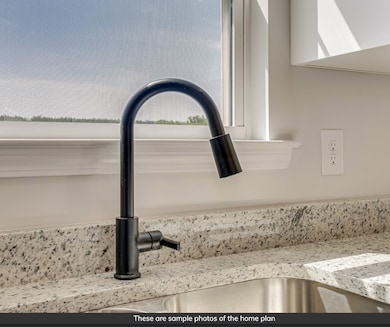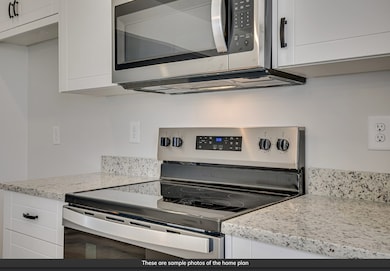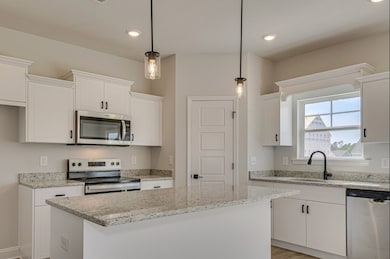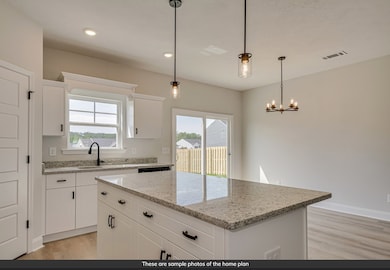
105 Paspalum Ct Unit lot 1017 Greenwood, SC 29649
Estimated payment $2,149/month
Highlights
- Popular Property
- Open Floorplan
- Main Floor Primary Bedroom
- View of Trees or Woods
- Traditional Architecture
- Loft
About This Home
Welcome to Centre Court and our exclusive new construction homes in Greenwood, SC! A new cul de sac is tucked in to the well established community of Centre Court. This neighborhood features homes that perfectly balance classic farmhouse appeal with contemporary living. This sizable home is designed with comfort and functionality in mind, offering over 2,268 square feet of living space, 4 bedrooms, and 2.5 bathrooms. The open-concept layout seamlessly connects the main living areas, including a generous family room and a modern, gourmet kitchen. In the kitchen, you will love the granite counters, abundant white cabinets, and a pantry with ample storage space. The main floor also features a private study with elegant French doors, ideal for a home office or quiet retreat. Upstairs, the expansive primary suite provides a relaxing sanctuary with a private bath and walk-in closet. The home is finished with stylish details throughout and includes a 2-car garage. SPECIAL OFFER: The builder is offering $10,000 toward your closing costs, upgrades, or rate buy downs! Home will be complete Spring 2026. Call today for more details or visit BuildKeystone.com to find out more about this highly rated, family owned regional builder.
Listing Agent
RE/MAX Action Realty Brokerage Phone: 8649420021 License #105147 Listed on: 11/14/2025

Home Details
Home Type
- Single Family
Year Built
- Built in 2025
Lot Details
- 0.37 Acre Lot
- Lot Dimensions are 124 x 123
- Property fronts a private road
- Cul-De-Sac
- Private Streets
- Sprinkler System
HOA Fees
- $33 Monthly HOA Fees
Home Design
- Traditional Architecture
- Slab Foundation
- Architectural Shingle Roof
- Vinyl Siding
- Stone
Interior Spaces
- 2,200 Sq Ft Home
- Open Floorplan
- High Ceiling
- Ceiling Fan
- Insulated Windows
- Loft
- Views of Woods
- Pull Down Stairs to Attic
- Fire and Smoke Detector
Kitchen
- Eat-In Kitchen
- Breakfast Bar
- Electric Oven
- Electric Range
- Microwave
- Dishwasher
- Granite Countertops
- Disposal
Flooring
- Carpet
- Luxury Vinyl Tile
Bedrooms and Bathrooms
- 4 Bedrooms
- Primary Bedroom on Main
- Walk-In Closet
- Primary Bathroom is a Full Bathroom
- Dual Vanity Sinks in Primary Bathroom
- Primary Bathroom includes a Walk-In Shower
Parking
- 2 Car Attached Garage
- Garage Door Opener
Outdoor Features
- Covered Patio or Porch
Utilities
- Central Air
- Heating Available
- Electric Water Heater
Community Details
- Association fees include bylaws, restrictive covenants
- Built by Keystone Homes
- Centre Court Subdivision
Listing and Financial Details
- Home warranty included in the sale of the property
- Tax Lot 1017
- Assessor Parcel Number 6837887063
Map
Home Values in the Area
Average Home Value in this Area
Property History
| Date | Event | Price | List to Sale | Price per Sq Ft |
|---|---|---|---|---|
| 11/14/2025 11/14/25 | For Sale | $336,900 | -- | $153 / Sq Ft |
About the Listing Agent

Rebecca Harrison is a resolute RE/MAX® agent who is committed to helping her clients find their dream homes. Having attended both the University of Roehampton and Missouri State University, Rebecca has acquired a wealth of knowledge and experience that has enabled her to excel in her field. She possesses an intimate understanding of the local community, having lived in the area herself, and is well-equipped to guide her clients through the nuances of the local real estate market.
With
Rebecca's Other Listings
Source: MLS of Greenwood
MLS Number: 134823
- 108 Pennington Ln N
- 210 Bermuda Dr
- 208 Bermuda Dr
- 109 Centepede Ct
- 102 Whirlaway Ct
- 104 Whirlaway Ct
- 106 Whirlaway Ct
- 123 Whirlaway Ct
- 114 Depot Cir
- 118 Depot Cir
- 116 Depot Cir
- 119 Depot Cir
- 117 Depot Cir
- 115 Depot Cir
- 1516 Montague Avenue Extension
- 104 Longleaf Ct
- 1510 Montague Avenue Extension
- 113 Cobblestone Ln
- 106 Barkwood Dr
- 120 Edinborough Cir
- 101 Hamilton Park Cir
- 2220 Montague Ave
- 116 Folly Bend Dr
- 218 Woodhaven Ct
- 122 Hutira Ln
- 108 Enterprise Ct
- 1814 Sc-72
- 1010 Grace St
- 101-149 Mallard Ct
- 611 Highland Park Dr
- 435 Haltiwanger Rd Unit 3
- 303 Haltiwanger Rd
- 751 E Northside Dr
- 101 Bevington Ct
- 136 Cambridge Ave W Unit 14
- 525 Durst Ave E
- 207 New Market St
- 301 Tolbert Dr
