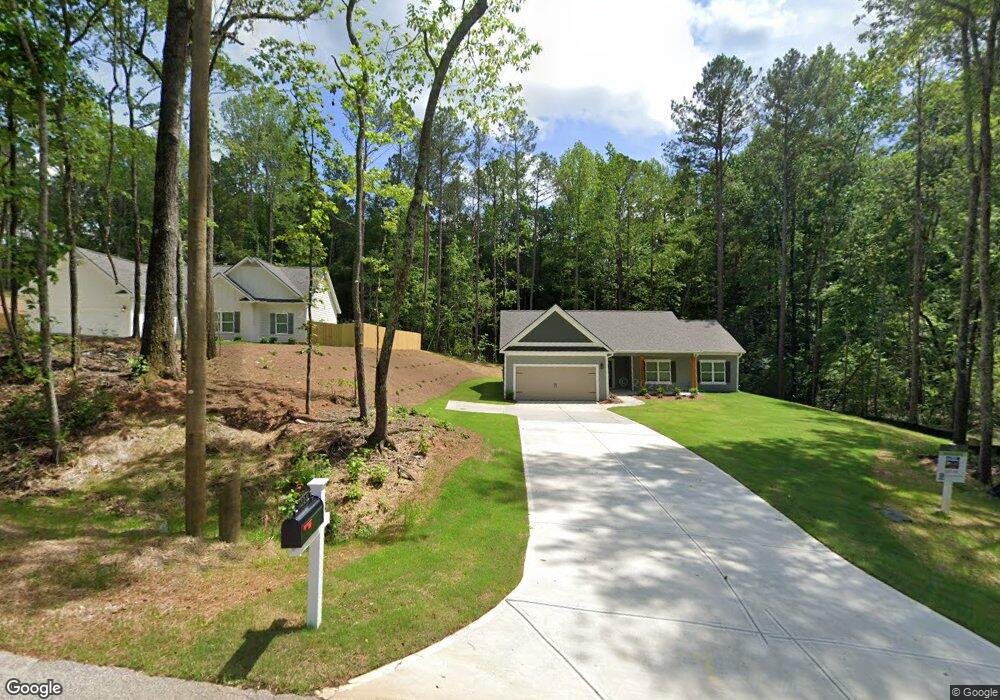105 Patterson Dr Franklin, GA 30217
4
Beds
2
Baths
1,661
Sq Ft
1.92
Acres
About This Home
This home is located at 105 Patterson Dr, Franklin, GA 30217. 105 Patterson Dr is a home located in Heard County with nearby schools including Heard County High School.
Create a Home Valuation Report for This Property
The Home Valuation Report is an in-depth analysis detailing your home's value as well as a comparison with similar homes in the area
Home Values in the Area
Average Home Value in this Area
Tax History Compared to Growth
Map
Nearby Homes
- 125 Patterson Dr
- 25 Patterson Dr
- The Lambert Plan at Patterson Park
- The Bradford Plan at Patterson Park
- The Millie Plan at Patterson Park
- The Coleman Plan at Patterson Park
- The Northern Hills Plan at Patterson Park
- The Nelson Plan at Patterson Park
- 0 Bevis Rd Parcel 4
- 23 Rivers Edge Ln Unit LOT 11
- 21 Rivers Edge Ln Unit LOT 12
- 22 Rivers Edge Ln Unit LOT 7
- 12 Rivers Edge Ln Unit LOT 2
- 24 Rivers Edge Ln Unit LOT 8
- 20 Rivers Edge Ln Unit LOT 6
- 27 Rivers Edge Ln Unit LOT 9
- 25 Rivers Edge Ln Unit LOT 10
- 14 Rivers Edge Ln Unit LOT 3
- 10 Rivers Edge Ln Unit LOT 1
- 18 Rivers Edge Ln Unit LOT 5
- 170 Patterson Dr
- 90 Patterson Dr
- 60 Patterson Dr
- 2717 Franklin Pkwy
- 11479 Ga Highway 34
- 11575 Ga Highway 34
- 2757 Franklin Pkwy
- 2598 Franklin Pkwy
- 365 Patterson Dr
- 11551 Ga Highway 34
- 2505 Franklin Pkwy
- 11417 Ga Highway 34
- 150 Sargent Cir
- 11551 Georgia 34
- 11401 Ga Highway 34
- 2771 Franklin Pkwy
- 114 Sargent Cir
- 115 Sargent Cir
- 240 Patterson Dr
- 2484 Franklin Pkwy
