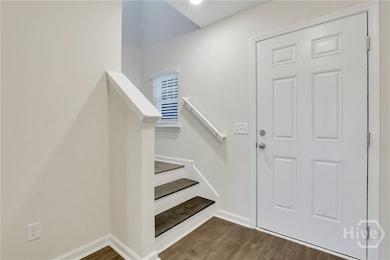105 Pearson Ln Statesboro, GA 30458
Highlights
- Traditional Architecture
- 1 Car Attached Garage
- Central Heating and Cooling System
- No HOA
About This Home
Available for immediate move-in – This brand new townhouse is located in the gated Hartford community, a quiet family - style community in Statesboro. This 1,520 sq ft floor plan has 3 bedrooms and 2 1/2 baths. Beautiful Luxury Vinyl plank throughout, stained stair treads, stainless steel appliances, attached 1 car garage and more! Pet friendly (with limitations). Washer Dryer included. Yard and home maintenance included. Home shown to be similar, but may vary. Application required, 575 credit score minimum, gross monthly rent greater than or equal to 2.5 x the rent is required. Proof of income and rental history may be required, no lease guarantor or parent co-signers accepted, section 8 vouchers not accepted. $100 application fee
Townhouse Details
Home Type
- Townhome
Year Built
- Built in 2025
Lot Details
- 4,356 Sq Ft Lot
Parking
- 1 Car Attached Garage
Home Design
- Traditional Architecture
- Vinyl Siding
Interior Spaces
- 1,520 Sq Ft Home
- 2-Story Property
- Laundry on upper level
Bedrooms and Bathrooms
- 3 Bedrooms
Schools
- Mill Creek Elementary School
- Langston Chapel Middle School
- Statesboro High School
Utilities
- Central Heating and Cooling System
- Underground Utilities
- Electric Water Heater
Listing and Financial Details
- Assessor Parcel Number ms69000003a000
Community Details
Overview
- No Home Owners Association
Pet Policy
- No Pets Allowed
Map
Source: Savannah Multi-List Corporation
MLS Number: SA342789
- 0 Green Ridge Ct Unit 40 8990863
- 0 Lewis St Unit 10619137
- 317 Turner St
- 0 E Main St Unit 10464174
- LOT 21 Oak Hill Dr
- 316 E Main St
- 112 Stratford St
- 118 Lee St
- 2024 Pinemount Blvd
- 0 Oak St Unit OAK ST/ LOT 2
- 328 N Main St
- 6 Carmel Dr
- 318 N Main St
- 0 Highway 80 W Unit 10534803
- 103 Scotdale Ct
- 118 Pin Oak Ln Unit 47
- 124 Pin Oak Ln
- 405 N Main St
- 105 Dodd Cir
- 342 Savannah Ave
- 103 Pearson Ln
- 197 Braxton Blvd
- 211 Vinesville Ct
- 205 Willis Way
- 66 Packinghouse Rd
- 253 Willis Way
- 344 E Main St
- 308 S Bridgeport Dr
- 513 Juniper Way
- 309 N Main St Unit B
- 300 Jones Mill Rd
- 522 Miller St Extension
- 980 Lovett Rd
- 4 Tillman St Unit B
- 121 Tillman Rd Unit 502
- 241 Willis Way
- 233 Willis Way
- 213 Willis Way
- 265 Willis Way
- 133 Braxton Blvd







