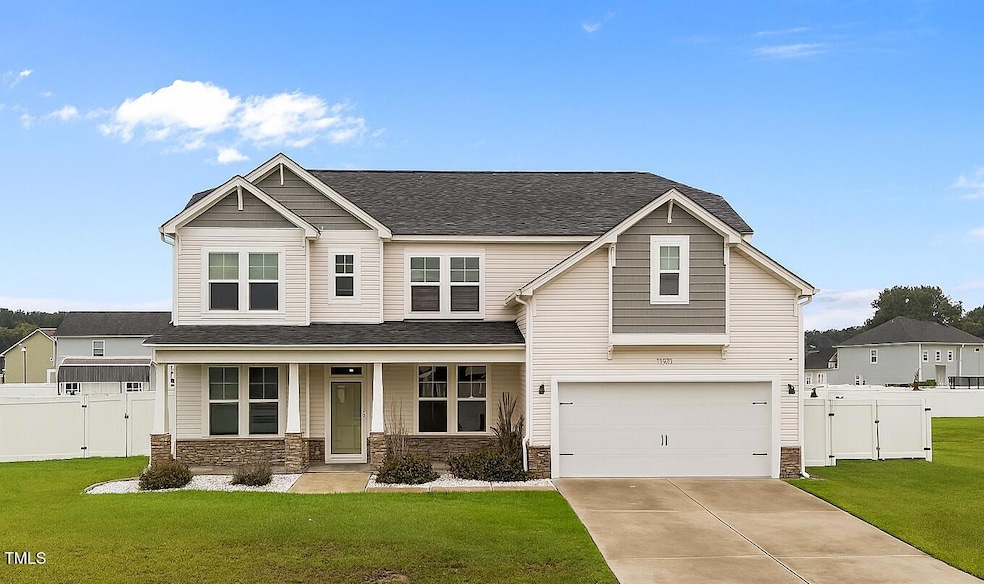105 Perignon Dr Buck Swamp, NC 27569
Estimated payment $2,698/month
Highlights
- Home Theater
- Craftsman Architecture
- Community Pool
- Open Floorplan
- Loft
- Home Office
About This Home
Why Settle for Less When You Can Have It All at 105 Perignon Drive?
Skip the wait and the cramped floor plans of new construction—this spacious 3,336 sq ft home offers 4 bedrooms, 2.5 baths, a dedicated office, huge loft, and so much more, all in a quiet, desirable, established neighborhood, Gander Lake.
From the moment you step inside, you'll feel the difference. The grand foyer leads to the open-concept main level features a cozy living area, a beautifully appointed coffee bar, and a massive walk-in pantry, perfect for keeping your kitchen organized and guest-ready. You'll have plenty of room for the family with both a formal dining and eat in kitchen as well as large island with plenty counter space.
Need more space? You've got it:
Private home office or gym ideal for remote work or homework
Oversized loft for a second living area, playroom, or media room
Large bedrooms and an owners suite directly connected to the laundry room, and a great amount of closet space.
Storage everywhere—closets, pantry, garage, and more
Fully fenced backyard with mature landscaping and the perfect play space and still room for a garden
Upstairs, the expansive primary suite offers a peaceful retreat, while three additional bedrooms provide plenty of space for family or guests. Several updates including whole house filtration system and extended patio space. This house has it all don't wait.
Home Details
Home Type
- Single Family
Est. Annual Taxes
- $2,333
Year Built
- Built in 2019
Lot Details
- 0.37 Acre Lot
- Fenced Yard
- Property is Fully Fenced
- Vinyl Fence
- Back Yard
HOA Fees
- $40 Monthly HOA Fees
Parking
- 2 Car Attached Garage
- Front Facing Garage
- Garage Door Opener
Home Design
- Craftsman Architecture
- Brick or Stone Mason
- Slab Foundation
- Shingle Roof
- Vinyl Siding
- Stone
Interior Spaces
- 3,336 Sq Ft Home
- 2-Story Property
- Open Floorplan
- Tray Ceiling
- Entrance Foyer
- Living Room
- Breakfast Room
- Dining Room
- Home Theater
- Home Office
- Loft
Kitchen
- Eat-In Kitchen
- Electric Range
- Microwave
- Dishwasher
- Kitchen Island
Flooring
- Carpet
- Luxury Vinyl Tile
Bedrooms and Bathrooms
- 4 Bedrooms
- Walk-In Closet
- Soaking Tub
Laundry
- Laundry Room
- Laundry on upper level
Accessible Home Design
- Accessible Entrance
Outdoor Features
- Playground
- Front Porch
Schools
- Northwest Elementary School
- Norwayne Middle School
- Charles B Aycock High School
Utilities
- Central Heating and Cooling System
- Electric Water Heater
- Water Purifier is Owned
- Septic Tank
Listing and Financial Details
- Assessor Parcel Number 2663334435
Community Details
Overview
- Signature Management Association, Phone Number (919) 333-3567
- Gander Lake Subdivision
Recreation
- Community Playground
- Community Pool
Map
Home Values in the Area
Average Home Value in this Area
Tax History
| Year | Tax Paid | Tax Assessment Tax Assessment Total Assessment is a certain percentage of the fair market value that is determined by local assessors to be the total taxable value of land and additions on the property. | Land | Improvement |
|---|---|---|---|---|
| 2025 | $2,333 | $415,710 | $55,000 | $360,710 |
| 2024 | $2,333 | $269,940 | $25,000 | $244,940 |
| 2023 | $2,265 | $25,000 | $25,000 | $0 |
| 2022 | $2,265 | $269,940 | $25,000 | $244,940 |
| 2021 | $2,171 | $269,940 | $25,000 | $244,940 |
| 2020 | $2,052 | $269,940 | $25,000 | $244,940 |
Property History
| Date | Event | Price | Change | Sq Ft Price |
|---|---|---|---|---|
| 08/10/2025 08/10/25 | For Sale | $450,000 | +31.2% | $135 / Sq Ft |
| 10/22/2021 10/22/21 | Sold | $343,000 | 0.0% | $105 / Sq Ft |
| 09/22/2021 09/22/21 | Pending | -- | -- | -- |
| 09/10/2021 09/10/21 | For Sale | $343,000 | +24.2% | $105 / Sq Ft |
| 05/31/2019 05/31/19 | Sold | $276,263 | 0.0% | $86 / Sq Ft |
| 04/30/2019 04/30/19 | Pending | -- | -- | -- |
| 01/22/2019 01/22/19 | For Sale | $276,263 | -- | $86 / Sq Ft |
Purchase History
| Date | Type | Sale Price | Title Company |
|---|---|---|---|
| Warranty Deed | $343,000 | None Available | |
| Warranty Deed | $276,500 | None Available |
Mortgage History
| Date | Status | Loan Amount | Loan Type |
|---|---|---|---|
| Open | $308,700 | New Conventional | |
| Previous Owner | $282,206 | VA | |
| Previous Owner | $282,202 | VA |
Source: Doorify MLS
MLS Number: 10115001
APN: 2663334435
- 102 Bridge Dr
- 106 S James St
- 313 Aarons Place
- 109 Auburn Bay Dr
- 407 E 2nd St
- 391 Pepperdam St
- 1263 Us-70 Alt
- 408 Bunning Dr
- 804 Patetown Rd
- 618 White St
- 139 W Walnut St
- 206 E Watson St
- 7500a Aycocks Crossing Rd
- 713 S Webb St
- 412 N Green St
- 504 W Anderson St Unit B
- 910 E Mulberry St Unit B
- 209 W Lockhaven Dr
- 806 W Anderson St
- 1007 W Anderson St







