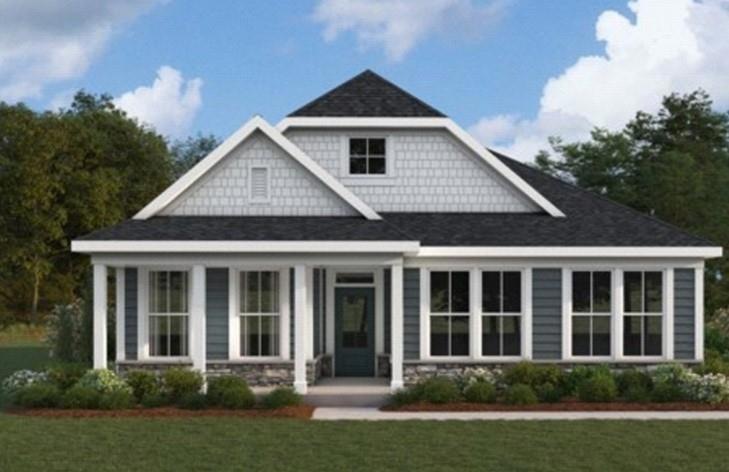105 Pickens Bluff Ln Hiram, GA 30141
East Paulding County NeighborhoodEstimated payment $3,888/month
Highlights
- New Construction
- Solid Surface Countertops
- Breakfast Room
- Bonus Room
- Walk-In Pantry
- Open to Family Room
About This Home
New construction by Fischer Homes in the beautiful Pickens Bluff Reserve community, featuring the stunning Linden design. This 1-Story plan offers 3 bedrooms, 2 full baths. The expansive family room is the heart of this plan, making it the perfect gathering space. The open kitchen with a large island and walk-in pantry connects to the morning room. Rec room could serves as extra bedroom. The owner's suite features a spacious private bath and an oversized walk-in closet. Each additional bedroom offers ample storage space with a walk-in closet. A spacious 2-bay garage, concrete driveway, and sidewalks complete this exceptional home.
Home Details
Home Type
- Single Family
Year Built
- Built in 2025 | New Construction
Lot Details
- 0.34 Acre Lot
- Lot Dimensions are 85x177
- Back and Front Yard
HOA Fees
- $58 Monthly HOA Fees
Parking
- 2 Car Attached Garage
- Garage Door Opener
- Driveway
Home Design
- Slab Foundation
- Shingle Roof
- Cement Siding
- Stone Siding
Interior Spaces
- 2,088 Sq Ft Home
- 1-Story Property
- Ceiling height of 9 feet on the main level
- Insulated Windows
- Entrance Foyer
- Breakfast Room
- Bonus Room
- Vinyl Flooring
- Fire and Smoke Detector
Kitchen
- Open to Family Room
- Walk-In Pantry
- Gas Range
- Microwave
- Dishwasher
- Kitchen Island
- Solid Surface Countertops
- Disposal
Bedrooms and Bathrooms
- 3 Main Level Bedrooms
- Split Bedroom Floorplan
- Walk-In Closet
- 2 Full Bathrooms
- Dual Vanity Sinks in Primary Bathroom
- Shower Only
Laundry
- Laundry Room
- Laundry on main level
Outdoor Features
- Patio
Schools
- Mcgarity Elementary School
- P.B. Ritch Middle School
- East Paulding High School
Utilities
- Forced Air Heating and Cooling System
- Heating System Uses Natural Gas
- Electric Water Heater
- Cable TV Available
Community Details
- Fieldstone Realty Partners Association
- Pickens Bluff Reserve Subdivision
Listing and Financial Details
- Home warranty included in the sale of the property
- Tax Lot 78
Map
Home Values in the Area
Average Home Value in this Area
Property History
| Date | Event | Price | List to Sale | Price per Sq Ft |
|---|---|---|---|---|
| 11/11/2025 11/11/25 | Pending | -- | -- | -- |
| 11/11/2025 11/11/25 | For Sale | $610,648 | -- | $292 / Sq Ft |
Source: First Multiple Listing Service (FMLS)
MLS Number: 7679893
- 215 Pickens Bluff Ln
- 130 Pickens Bluff Ln
- Maxwell Plan at Easton Park - Designer Collection
- Morgan Plan at Easton Park - Designer Collection
- Charles Plan at Pickens Bluff - Designer Collection
- Grandin Plan at Pickens Bluff - Designer Collection
- Blair Plan at Pickens Bluff - Designer Collection
- Calvin Plan at Pickens Bluff - Designer Collection
- Edenton Plan at Easton Park - Designer Collection
- Camden Plan at Easton Park - Designer Collection
- Wilmington Plan at Easton Park - Designer Collection
- Linden Plan at Pickens Bluff - Designer Collection
- Wyatt Plan at Pickens Bluff - Designer Collection
- Avery Plan at Pickens Bluff - Designer Collection
- Amelia Plan at Easton Park - Designer Collection
- Ivy Plan at Pickens Bluff - Designer Collection
- 40 Willow Bend Rd
- 185 Pickens Bluff Ln
- Glynn Plan at Pickens Bluff
- Charlton Plan at Pickens Bluff

