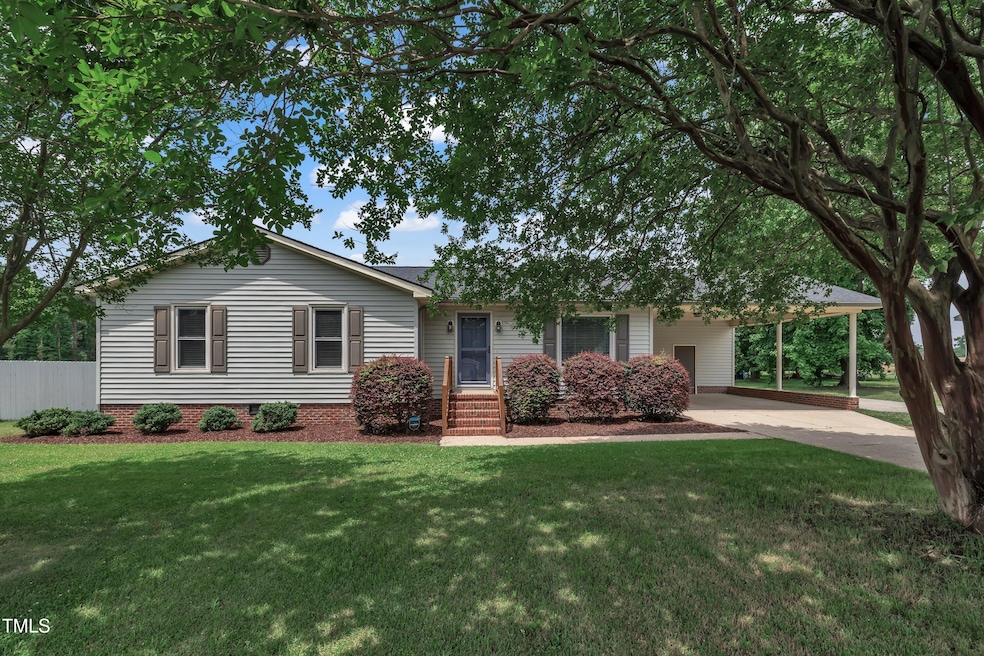
105 Poplar Dr Clayton, NC 27520
Estimated payment $1,827/month
Highlights
- Deck
- No HOA
- Living Room
- Cathedral Ceiling
- Bathtub with Shower
- Entrance Foyer
About This Home
Welcome Home! Here's your opportunity to own a home on the Clayton Side of Wilson's Mills. This charming 3 bedroom, 2 bath home is move-in ready with room to make it your own! You'll love the nicely updated interior featuring newer carpet, generously sized rooms, and a cozy living room with cathedral ceilings, exposed stained wood beams, and a wood-burning fireplace—ideal for relaxing evenings or entertaining friends.
The kitchen and living spaces offer great flow, and the home's thoughtful layout provides privacy and function. Step outside to enjoy the oversized deck, partially covered for shade and comfort, overlooking a fully fenced backyard—perfect for pets, play, or future gardening dreams.
Practical extras include a carport with attached storage and a 12x16 storage shed, offering ample space for tools, hobbies, or outdoor gear. Located in a quiet, established neighborhood with convenient access to I-40, I-95, I-42 (Old 70-bypass), shopping, schools, and downtown Clayton, this home is a rare find at this price point.
Don't miss your chance to start your homeownership journey here—schedule your tour today!
Home Details
Home Type
- Single Family
Est. Annual Taxes
- $1,824
Year Built
- Built in 1988
Lot Details
- 0.49 Acre Lot
- Landscaped
- Cleared Lot
- Back Yard Fenced
Home Design
- Combination Foundation
- Shingle Roof
- Vinyl Siding
Interior Spaces
- 1,216 Sq Ft Home
- 1-Story Property
- Cathedral Ceiling
- Ceiling Fan
- Wood Burning Fireplace
- Entrance Foyer
- Family Room with Fireplace
- Living Room
- Dining Room
- Basement
- Crawl Space
Kitchen
- Electric Range
- Microwave
- Dishwasher
Flooring
- Carpet
- Laminate
- Vinyl
Bedrooms and Bathrooms
- 3 Bedrooms
- 2 Full Bathrooms
- Primary bathroom on main floor
- Bathtub with Shower
Parking
- 5 Parking Spaces
- 1 Attached Carport Space
- 4 Open Parking Spaces
Outdoor Features
- Deck
Schools
- Wilsons Mill Elementary School
- Smithfield Middle School
- Smithfield Selma High School
Utilities
- Forced Air Heating and Cooling System
- Heat Pump System
- Septic Tank
Community Details
- No Home Owners Association
- Poplar Creek Subdivision
Listing and Financial Details
- Assessor Parcel Number 17K07021L
Map
Home Values in the Area
Average Home Value in this Area
Tax History
| Year | Tax Paid | Tax Assessment Tax Assessment Total Assessment is a certain percentage of the fair market value that is determined by local assessors to be the total taxable value of land and additions on the property. | Land | Improvement |
|---|---|---|---|---|
| 2025 | $2,911 | $256,500 | $65,000 | $191,500 |
| 2024 | $1,719 | $131,250 | $28,000 | $103,250 |
| 2023 | $1,562 | $131,250 | $28,000 | $103,250 |
| 2022 | $1,588 | $131,250 | $28,000 | $103,250 |
| 2021 | $1,588 | $131,250 | $28,000 | $103,250 |
| 2020 | $1,628 | $131,250 | $28,000 | $103,250 |
| 2019 | $1,628 | $131,250 | $28,000 | $103,250 |
| 2018 | $1,226 | $97,270 | $20,500 | $76,770 |
| 2017 | $1,226 | $97,270 | $20,500 | $76,770 |
| 2016 | $1,226 | $97,270 | $20,500 | $76,770 |
| 2015 | $1,231 | $97,270 | $20,500 | $76,770 |
| 2014 | $1,172 | $97,270 | $20,500 | $76,770 |
Property History
| Date | Event | Price | Change | Sq Ft Price |
|---|---|---|---|---|
| 08/10/2025 08/10/25 | Pending | -- | -- | -- |
| 08/07/2025 08/07/25 | Price Changed | $309,900 | -1.6% | $255 / Sq Ft |
| 05/31/2025 05/31/25 | For Sale | $314,900 | -- | $259 / Sq Ft |
Purchase History
| Date | Type | Sale Price | Title Company |
|---|---|---|---|
| Warranty Deed | -- | None Available | |
| Special Warranty Deed | $75,000 | None Available |
Mortgage History
| Date | Status | Loan Amount | Loan Type |
|---|---|---|---|
| Open | $128,534 | New Conventional | |
| Previous Owner | $106,600 | Unknown |
About the Listing Agent
Tracey's Other Listings
Source: Doorify MLS
MLS Number: 10100012
APN: 17K07021L
- 102 Pear Tree Ln
- 106 Pear Tree Ln
- 152 Poplar Dr
- 118 Barley Field Dr
- 124 Barley Field Dr
- 130 Barley Field Dr
- 266 Stone Valley Ln
- 273 Stone Valley Ln
- 236 Flagstone Way
- 236 Flagstone Way
- 108 N Stonemill Trail Unit Homesite 254
- 117 N Stonemill Trail Unit Homesite 290
- 160 Gladstone Loop
- Radiance Plan at Crescent Mills
- Luna Plan at Crescent Mills
- Splendor Plan at Crescent Mills
- Glimmer Plan at Crescent Mills
- Supernova Plan at Crescent Mills
- 153 Gladstone Loop
- 129 Gladstone Loop






