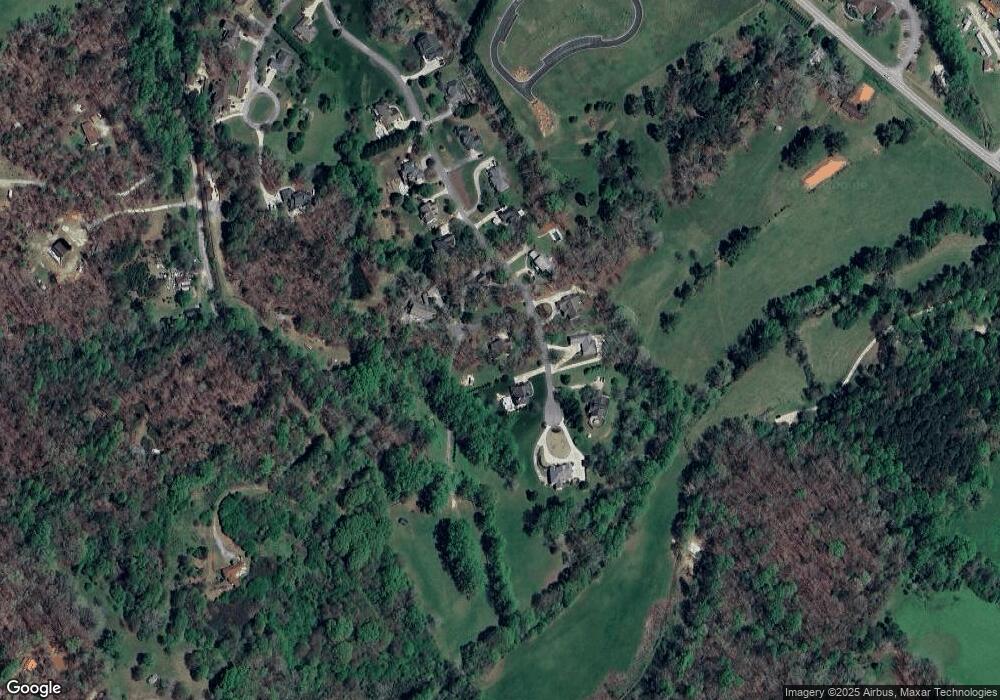105 Pristine Dr Clarkesville, GA 30523
Estimated Value: $506,000 - $638,000
5
Beds
4
Baths
3,139
Sq Ft
$175/Sq Ft
Est. Value
About This Home
This home is located at 105 Pristine Dr, Clarkesville, GA 30523 and is currently estimated at $550,076, approximately $175 per square foot. 105 Pristine Dr is a home located in Habersham County with nearby schools including Clarkesville Elementary School, Habersham Success Academy, and North Habersham Middle School.
Ownership History
Date
Name
Owned For
Owner Type
Purchase Details
Closed on
Oct 9, 2023
Sold by
Childress Linda
Bought by
Holiday Inn Club Vacations Inc
Current Estimated Value
Purchase Details
Closed on
Mar 18, 2022
Sold by
Parker Norma
Bought by
Childress Jim and Childress Leanna
Purchase Details
Closed on
Aug 9, 2012
Sold by
Parker Robert D
Bought by
Parker Robert D and Parker Norma
Home Financials for this Owner
Home Financials are based on the most recent Mortgage that was taken out on this home.
Original Mortgage
$206,339
Interest Rate
3.55%
Mortgage Type
New Conventional
Create a Home Valuation Report for This Property
The Home Valuation Report is an in-depth analysis detailing your home's value as well as a comparison with similar homes in the area
Home Values in the Area
Average Home Value in this Area
Purchase History
| Date | Buyer | Sale Price | Title Company |
|---|---|---|---|
| Holiday Inn Club Vacations Inc | $100 | -- | |
| Childress Jim | $422,500 | -- | |
| Parker Robert D | -- | -- |
Source: Public Records
Mortgage History
| Date | Status | Borrower | Loan Amount |
|---|---|---|---|
| Previous Owner | Parker Robert D | $206,339 |
Source: Public Records
Tax History Compared to Growth
Tax History
| Year | Tax Paid | Tax Assessment Tax Assessment Total Assessment is a certain percentage of the fair market value that is determined by local assessors to be the total taxable value of land and additions on the property. | Land | Improvement |
|---|---|---|---|---|
| 2025 | $1,865 | $169,421 | $20,000 | $149,421 |
| 2024 | -- | $199,888 | $10,000 | $189,888 |
| 2023 | $1,741 | $166,684 | $10,000 | $156,684 |
| 2022 | $3,039 | $138,748 | $10,000 | $128,748 |
| 2021 | $2,898 | $127,704 | $10,000 | $117,704 |
| 2020 | $2,773 | $110,996 | $10,000 | $100,996 |
| 2019 | $2,776 | $110,996 | $10,000 | $100,996 |
| 2018 | $2,758 | $110,996 | $10,000 | $100,996 |
| 2017 | $2,638 | $101,772 | $10,000 | $91,772 |
| 2016 | $2,529 | $249,430 | $8,000 | $91,772 |
| 2015 | $2,500 | $249,430 | $8,000 | $91,772 |
| 2014 | $2,445 | $237,820 | $6,000 | $89,128 |
| 2013 | -- | $95,128 | $6,000 | $89,128 |
Source: Public Records
Map
Nearby Homes
- 395 E Louise St
- 253 Lacount Ln
- 164 Weeping Willow Dr
- 222 N Mize Rd
- 222 Weeping Willow Dr
- 152 Russ Cir
- 643 Washington St
- 100 Cove View Ln
- 135 Village Dr
- 148 Village Dr
- 745 Washington St
- 258 Eden Woods
- 1221 Historic Hwy 441 N
- 205 Flesner Ct
- 1132 Sydney Ln
- LOT 20 Eden Woods Rd
- 849 Blacksnake Rd
- 1126 Sydney Ln
- 111 Dewberry Ln
- 213 N Laurel Dr
- 260 Windrose Meadow Ln
- 228 Windrose Meadow Ln
- 150 Pristine Dr
- 241 Windrose Meadow Ln
- 253 Windrose Meadow Ln
- 237 Windrose Meadow Ln Unit 37
- 237 Windrose Meadow Ln
- 222 Windrose Meadow Ln
- 0 Pristine Dr
- 0 Pristine Dr Unit 8045194
- 0 Pristine Dr Unit 8680310
- 0 Pristine Dr Unit 8530591
- 310 Windrose Meadow Ln
- 265 Windrose Meadow Ln
- 223 Windrose Meadow Ln
- 223 Windrose Meadow Ln Unit 38
- 218 Windrose Meadow Ln
- 215 Windrose Meadow Ln
- 210 Windrose Meadow Ln
- 209 Windrose Meadow Ln
