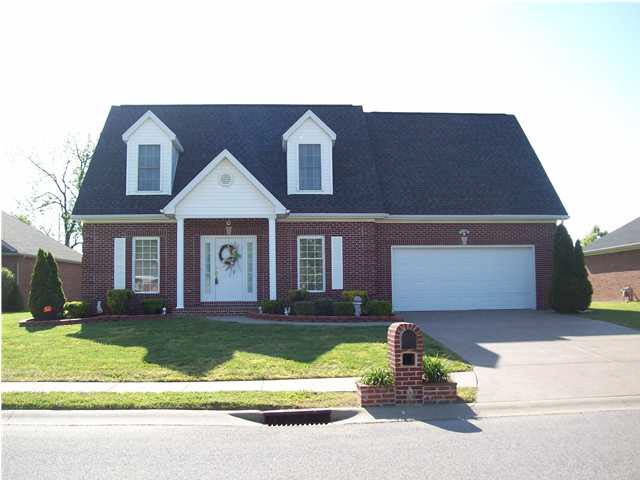
105 Reston Newburgh, IN 47630
Highlights
- Patio
- Forced Air Heating and Cooling System
- Gas Log Fireplace
- Newburgh Elementary School Rated A-
- 2 Car Garage
About This Home
As of March 2022JUST LIKE NEW! NEUTRAL COLORS, LARGE EAT IN KITCHEN WITH ISLAND, GAS LOG FIREPLACE, BONUS ROOM OR 4TH BEDROOM, SPACIOUS YARD WITH YARD BARN, FORMAL DINING ROOM OR NICE OFFICE ON MAIN FLOOR, CONVENIENT NEWBURGH LOCATION. INCLUDES A 1 YEAR HOME WARRANTY.
Last Agent to Sell the Property
Weichert Realtors-The Schulz Group Listed on: 04/17/2012

Home Details
Home Type
- Single Family
Est. Annual Taxes
- $1,458
Year Built
- Built in 2005
Parking
- 2 Car Garage
Home Design
- Brick Exterior Construction
Interior Spaces
- 2,182 Sq Ft Home
- 1.5-Story Property
- Gas Log Fireplace
- Crawl Space
- Disposal
Bedrooms and Bathrooms
- 4 Bedrooms
Schools
- Castle High School
Utilities
- Forced Air Heating and Cooling System
- Heating System Uses Gas
Additional Features
- Patio
- Lot Dimensions are 74 x 201
Community Details
- Windsor Pointe Subdivision
Listing and Financial Details
- Home warranty included in the sale of the property
- Assessor Parcel Number 87-12-33-407-044.000-014
Ownership History
Purchase Details
Home Financials for this Owner
Home Financials are based on the most recent Mortgage that was taken out on this home.Purchase Details
Home Financials for this Owner
Home Financials are based on the most recent Mortgage that was taken out on this home.Purchase Details
Home Financials for this Owner
Home Financials are based on the most recent Mortgage that was taken out on this home.Purchase Details
Home Financials for this Owner
Home Financials are based on the most recent Mortgage that was taken out on this home.Purchase Details
Similar Homes in Newburgh, IN
Home Values in the Area
Average Home Value in this Area
Purchase History
| Date | Type | Sale Price | Title Company |
|---|---|---|---|
| Deed | $305,000 | Southwestern Indiana Land Titl | |
| Warranty Deed | $305,000 | Fuchs Donald J | |
| Interfamily Deed Transfer | -- | None Available | |
| Warranty Deed | -- | None Available | |
| Warranty Deed | -- | None Available | |
| Warranty Deed | -- | None Available |
Mortgage History
| Date | Status | Loan Amount | Loan Type |
|---|---|---|---|
| Open | $181,000 | New Conventional | |
| Previous Owner | $166,980 | New Conventional | |
| Previous Owner | $171,500 | Purchase Money Mortgage | |
| Previous Owner | $176,641 | FHA | |
| Previous Owner | $8,850 | Future Advance Clause Open End Mortgage | |
| Previous Owner | $141,600 | New Conventional |
Property History
| Date | Event | Price | Change | Sq Ft Price |
|---|---|---|---|---|
| 03/02/2022 03/02/22 | Sold | $305,000 | +7.0% | $140 / Sq Ft |
| 01/30/2022 01/30/22 | Pending | -- | -- | -- |
| 01/28/2022 01/28/22 | For Sale | $285,000 | -6.6% | $131 / Sq Ft |
| 01/21/2022 01/21/22 | Off Market | $305,000 | -- | -- |
| 07/24/2012 07/24/12 | Sold | $179,900 | -4.3% | $82 / Sq Ft |
| 06/15/2012 06/15/12 | Pending | -- | -- | -- |
| 04/17/2012 04/17/12 | For Sale | $187,900 | -- | $86 / Sq Ft |
Tax History Compared to Growth
Tax History
| Year | Tax Paid | Tax Assessment Tax Assessment Total Assessment is a certain percentage of the fair market value that is determined by local assessors to be the total taxable value of land and additions on the property. | Land | Improvement |
|---|---|---|---|---|
| 2024 | $2,862 | $286,200 | $46,500 | $239,700 |
| 2023 | $2,729 | $282,300 | $46,500 | $235,800 |
| 2022 | $2,770 | $277,800 | $46,500 | $231,300 |
| 2021 | $2,266 | $226,800 | $36,100 | $190,700 |
| 2020 | $2,214 | $221,300 | $36,100 | $185,200 |
| 2019 | $2,041 | $203,900 | $34,900 | $169,000 |
| 2018 | $2,069 | $200,100 | $34,900 | $165,200 |
| 2017 | $1,913 | $190,200 | $34,900 | $155,300 |
| 2016 | $1,762 | $175,100 | $34,900 | $140,200 |
| 2014 | $1,618 | $172,700 | $28,100 | $144,600 |
| 2013 | $1,750 | $182,000 | $28,100 | $153,900 |
Agents Affiliated with this Home
-
Kent Brenneman

Seller's Agent in 2022
Kent Brenneman
eXp Realty, LLC
(812) 480-4663
53 in this area
182 Total Sales
-
Jenna Hancock-Wargel

Buyer's Agent in 2022
Jenna Hancock-Wargel
Berkshire Hathaway HomeServices Indiana Realty
(812) 568-4774
18 in this area
239 Total Sales
-
Mike Schulz
M
Seller's Agent in 2012
Mike Schulz
Weichert Realtors-The Schulz Group
(812) 499-9100
-
Carson Lowry

Buyer's Agent in 2012
Carson Lowry
RE/MAX
(812) 305-4663
55 in this area
512 Total Sales
Map
Source: Indiana Regional MLS
MLS Number: 877756
APN: 87-12-33-407-044.000-014
- 105 Temple
- 349 Edgewater Dr
- 161 Driftwood Ln
- 312 Alexandria
- 0 Ellerbusch Rd Unit 202304101
- 211 Phelps Dr
- 9655 Arlington Ct
- 619 Prince Dr
- 0 Phelps Dr
- 9860 Pollack Ave
- 422 W Water St
- 508 Polk St
- 223 W Jennings St
- 10211 Kimberly Ln
- 110 Monroe St
- 6000 Glen Oak Ct
- 10386 Regent Ct
- 10411 Lauren Ct
- 101 E Jennings St Unit E
- 210 E Main St
