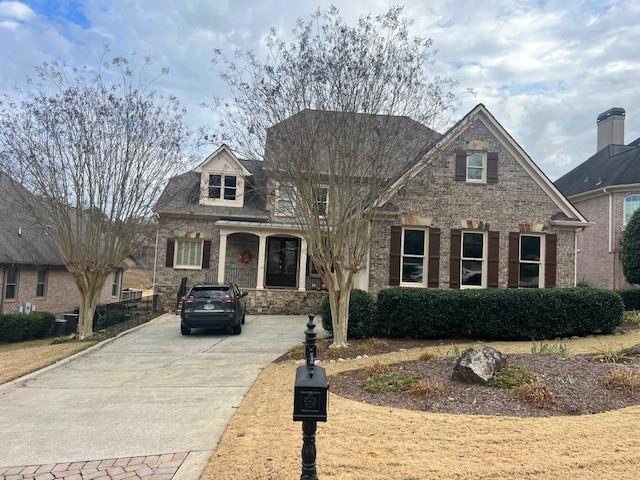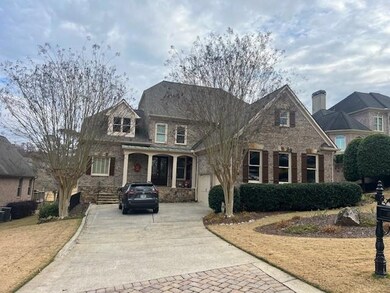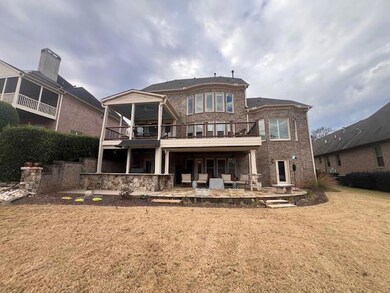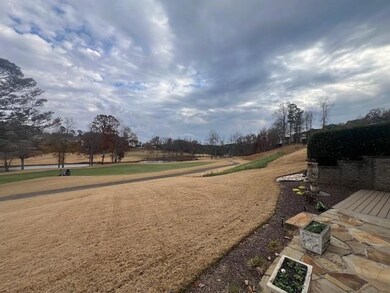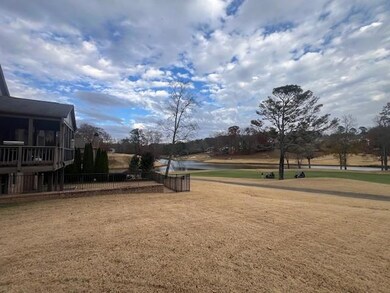105 Ridgemoor Trace Unit 14A Canton, GA 30115
Union Hill NeighborhoodEstimated payment $5,506/month
Highlights
- Water Views
- On Golf Course
- Fitness Center
- Macedonia Elementary School Rated A-
- Country Club
- Home fronts a pond
About This Home
Luxury living in the prestigious Enclave section of Woodmont Country Club! This exceptional 5-bedroom, 4.5-bath executive home showcases refined craftsmanship, striking curb appeal, and sweeping views directly on the 17th fairway of Woodmont’s award-winning golf course. The home welcomes you with elegant brick and stone architecture, a gracious covered porch, and beautifully maintained landscaping. Inside, you’ll find spacious, light-filled living areas including an upper-level loft, a gourmet kitchen designed for entertaining, and a convenient main-level laundry room. The finished terrace level provides luxurious additional living space—perfect for hosting, relaxing, or creating a private guest retreat. Outdoor living is unmatched, featuring expansive covered and open-air decks with breathtaking panoramic views of the fairway, pond, and rolling greens. This residence offers an extraordinary blend of sophistication, comfort, and resort-style living—just moments from Woodmont’s premier amenities, including championship golf, swim, tennis, an active clubhouse, and two on-site restaurants. A rare opportunity to own one of the Enclave’s finest golf course homes.
Home Details
Home Type
- Single Family
Est. Annual Taxes
- $4,434
Year Built
- Built in 2006
Lot Details
- 0.26 Acre Lot
- Home fronts a pond
- On Golf Course
HOA Fees
- $83 Monthly HOA Fees
Parking
- 2 Car Attached Garage
- Garage Door Opener
Property Views
- Water
- Golf Course
Home Design
- Traditional Architecture
- Shingle Roof
- Stone Siding
- Four Sided Brick Exterior Elevation
- Concrete Perimeter Foundation
Interior Spaces
- 4,483 Sq Ft Home
- 3-Story Property
- Bookcases
- Crown Molding
- Beamed Ceilings
- Fireplace With Gas Starter
- Insulated Windows
- Entrance Foyer
- Formal Dining Room
- Loft
- Laundry Room
Kitchen
- Open to Family Room
- Breakfast Bar
- Double Oven
- Gas Oven
- Gas Cooktop
- Microwave
- Dishwasher
- Stone Countertops
- Disposal
Flooring
- Wood
- Laminate
- Luxury Vinyl Tile
Bedrooms and Bathrooms
- Oversized primary bedroom
- 5 Bedrooms | 1 Primary Bedroom on Main
- Dual Closets
- Walk-In Closet
- Separate his and hers bathrooms
- Whirlpool Bathtub
- Separate Shower in Primary Bathroom
Finished Basement
- Walk-Out Basement
- Basement Fills Entire Space Under The House
- Exterior Basement Entry
- Finished Basement Bathroom
- Natural lighting in basement
Outdoor Features
- Deck
- Covered Patio or Porch
- Exterior Lighting
Schools
- Macedonia Elementary School
- Creekland - Cherokee Middle School
- Creekview High School
Utilities
- Central Heating and Cooling System
- Cooling System Powered By Gas
- 110 Volts
- Gas Water Heater
- High Speed Internet
- Phone Available
- Cable TV Available
Listing and Financial Details
- Assessor Parcel Number 03N12C 089
Community Details
Overview
- $1,215 Initiation Fee
- Sixes Managment Association
- Woodmont Subdivision
- Rental Restrictions
Amenities
- Restaurant
- Clubhouse
Recreation
- Golf Course Community
- Country Club
- Tennis Courts
- Community Playground
- Fitness Center
- Community Pool
Map
Home Values in the Area
Average Home Value in this Area
Tax History
| Year | Tax Paid | Tax Assessment Tax Assessment Total Assessment is a certain percentage of the fair market value that is determined by local assessors to be the total taxable value of land and additions on the property. | Land | Improvement |
|---|---|---|---|---|
| 2025 | $2,202 | $347,680 | $62,400 | $285,280 |
| 2024 | $4,364 | $325,040 | $62,400 | $262,640 |
| 2023 | $4,108 | $328,280 | $62,400 | $265,880 |
| 2022 | $3,218 | $248,560 | $60,000 | $188,560 |
| 2021 | $3,072 | $224,720 | $60,000 | $164,720 |
| 2020 | $2,937 | $218,280 | $60,000 | $158,280 |
| 2019 | $2,737 | $209,480 | $60,000 | $149,480 |
| 2018 | $2,801 | $207,440 | $60,000 | $147,440 |
| 2017 | $2,755 | $505,400 | $60,000 | $142,160 |
| 2016 | $2,713 | $496,000 | $60,000 | $138,400 |
| 2015 | $3,022 | $517,400 | $60,000 | $146,960 |
| 2014 | $2,739 | $488,100 | $60,000 | $135,240 |
Purchase History
| Date | Type | Sale Price | Title Company |
|---|---|---|---|
| Deed | $609,200 | -- |
Mortgage History
| Date | Status | Loan Amount | Loan Type |
|---|---|---|---|
| Closed | $225,000 | New Conventional |
Source: First Multiple Listing Service (FMLS)
MLS Number: 7683866
APN: 03N12C-00000-089-000
- 198 Grandmar Chase
- 208 Grandmar Chase
- 275 Grandmar Chase
- 110 Grandmar Chase
- 201 Devonshire Ct Unit 1A
- 139 Grandmar Chase
- 205 Carrington Point
- 135 Aspen Hall Dr
- 134 Farm Valley Dr
- 329 Owens Store Rd
- 164 Aspen Hall Dr
- 224 Village Overlook Unit K3
- 403 Glenhurst Trace Unit 9B
- 216 Village Overlook Unit K1
- 211 Wilde Oak Ct
- 441 Tanglewood Dr
- 402 Wilshire Ln
- 200 Riley Ct
- 403 Howell Crossing
- 204 Birch Hill Ct
- 1086 Arbor Hill Rd
- 505 Canton Ct
- 175 Mill Creek Dr
- 6365 Union Hill Rd
- 8555 Scenic Ridge Way
- 588 Dogwood Lake Trail Unit A
- 209 Evans Cook Ct
- 17040 Birmingham Rd
- 100 Hardwood Ln
- 4236 E Cherokee Dr
- 5060 Hudson Vly Dr
- 5125 Coppage Ct
- 5665 Winding Lakes Dr
- 5035 Hamptons Club Dr
- 15485 N Valley Creek Ln
- 241 Birchwood Row
- 1393 Edwards Mill Rd
