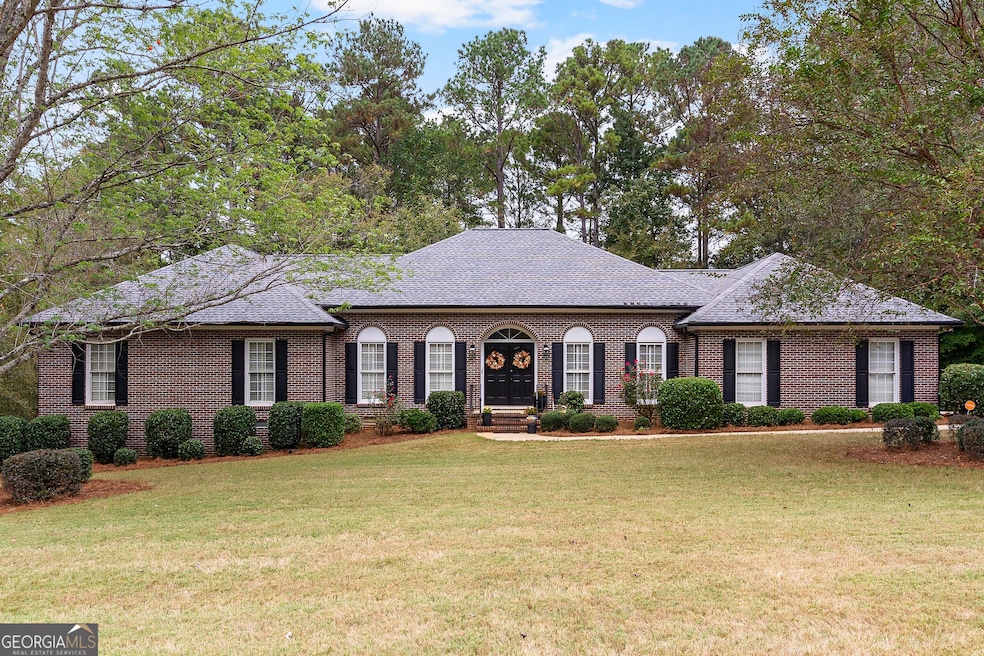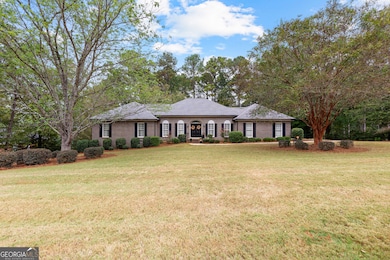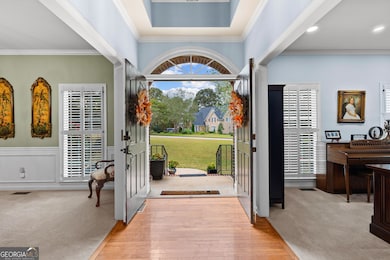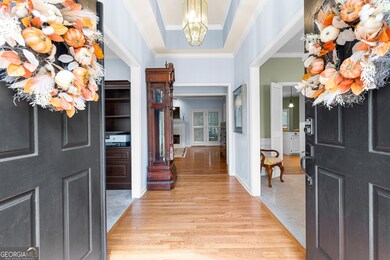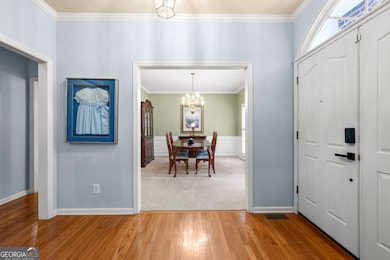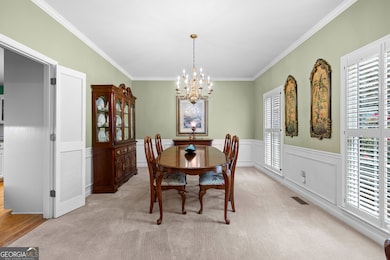105 Ridgeview Dr Lagrange, GA 30240
Estimated payment $2,578/month
Highlights
- Dining Room Seats More Than Twelve
- Deck
- Wood Flooring
- Hillcrest Elementary School Rated A-
- Ranch Style House
- Sun or Florida Room
About This Home
This beautifully designed brick ranch blends timeless finishes with modern comfort. Gorgeous oak hardwood flooring runs throughout the main living areas, while the sunroom offers durable LVP perfect for everyday living. The open kitchen features granite countertops, stainless steel appliances, a breakfast bar, and a built-in desk area, complemented by a formal dining room for gatherings. The living room showcases trey ceilings and a cozy gas-log fireplace, opening to the sunroom filled with natural light. A private office just off the foyer adds flexibility for work or study. Practical features include a tiled half bath off the garage entry and a separate laundry room. Three spacious bedrooms include an oversized primary suite with trey ceilings, a luxurious bath with soaking tub, tiled shower, and double vanities. Property also includes a grilling deck, unfinished storage space under the home, two car garage and alarm system. Large private wooded backyard and level front yard. Invisible Fence Optional membership to Ashford Pool at $500 per year.
Home Details
Home Type
- Single Family
Est. Annual Taxes
- $3,902
Year Built
- Built in 1998
HOA Fees
- $13 Monthly HOA Fees
Home Design
- Ranch Style House
- Brick Exterior Construction
- Composition Roof
Interior Spaces
- 2,734 Sq Ft Home
- Gas Log Fireplace
- Family Room with Fireplace
- Dining Room Seats More Than Twelve
- Formal Dining Room
- Home Office
- Sun or Florida Room
Kitchen
- Breakfast Area or Nook
- Built-In Oven
- Cooktop
- Microwave
- Dishwasher
- Kitchen Island
- Solid Surface Countertops
Flooring
- Wood
- Carpet
- Tile
Bedrooms and Bathrooms
- 3 Main Level Bedrooms
- Walk-In Closet
- Double Vanity
- Soaking Tub
- Separate Shower
Laundry
- Laundry Room
- Laundry in Hall
Basement
- Partial Basement
- Exterior Basement Entry
- Dirt Floor
- Crawl Space
Home Security
- Home Security System
- Fire and Smoke Detector
Parking
- 2 Car Garage
- Parking Pad
- Parking Accessed On Kitchen Level
- Side or Rear Entrance to Parking
- Garage Door Opener
Schools
- Franklin Forest Elementary School
- Gardner Newman Middle School
- Lagrange High School
Utilities
- Central Heating and Cooling System
- Underground Utilities
- Septic Tank
- High Speed Internet
- Phone Available
- Cable TV Available
Additional Features
- Deck
- 0.76 Acre Lot
Community Details
- Northridge Subdivision
Listing and Financial Details
- Tax Lot 23
Map
Home Values in the Area
Average Home Value in this Area
Tax History
| Year | Tax Paid | Tax Assessment Tax Assessment Total Assessment is a certain percentage of the fair market value that is determined by local assessors to be the total taxable value of land and additions on the property. | Land | Improvement |
|---|---|---|---|---|
| 2024 | $3,848 | $143,080 | $18,000 | $125,080 |
| 2023 | $860 | $141,520 | $18,000 | $123,520 |
| 2022 | $275 | $135,600 | $18,000 | $117,600 |
| 2021 | $2,382 | $80,960 | $16,000 | $64,960 |
| 2020 | $2,073 | $80,960 | $16,000 | $64,960 |
| 2019 | $2,372 | $80,640 | $10,920 | $69,720 |
| 2018 | $2,434 | $82,680 | $12,960 | $69,720 |
| 2017 | $2,434 | $82,680 | $12,960 | $69,720 |
| 2016 | $2,570 | $87,200 | $12,960 | $74,240 |
| 2015 | $2,570 | $87,200 | $12,960 | $74,240 |
| 2014 | $2,980 | $89,629 | $12,960 | $76,669 |
| 2013 | -- | $89,629 | $12,960 | $76,669 |
Property History
| Date | Event | Price | List to Sale | Price per Sq Ft | Prior Sale |
|---|---|---|---|---|---|
| 11/04/2025 11/04/25 | Pending | -- | -- | -- | |
| 09/30/2025 09/30/25 | For Sale | $425,000 | +13.3% | $155 / Sq Ft | |
| 05/26/2023 05/26/23 | Sold | $375,000 | -1.3% | $163 / Sq Ft | View Prior Sale |
| 04/29/2023 04/29/23 | Pending | -- | -- | -- | |
| 04/26/2023 04/26/23 | For Sale | $380,000 | -- | $165 / Sq Ft |
Purchase History
| Date | Type | Sale Price | Title Company |
|---|---|---|---|
| Warranty Deed | $139,500 | -- | |
| Warranty Deed | $139,500 | -- | |
| Warranty Deed | $230,000 | -- | |
| Warranty Deed | $30,000 | -- | |
| Deed | -- | -- |
Mortgage History
| Date | Status | Loan Amount | Loan Type |
|---|---|---|---|
| Open | $279,000 | VA | |
| Closed | $279,000 | VA |
Source: Georgia MLS
MLS Number: 10615027
APN: 062-1C-000-075
- 104 Hidden Branches Ln
- 127 Ashling Dr
- 118 Moss Creek Dr
- 127 Oakmont Dr
- 129 Sunny Point Cir
- 107 Windridge
- 117 Woodchase
- 109 Windridge
- LOT 106 River Oaks Dr
- 209 River Oaks Dr
- 91 Richmond Dr
- 100 Creekside Dr Unit LOT 60A
- 107 Dixie Creek Dr
- 1784 New Franklin Rd
- 203 S Chilton Crescent
- 201 S Chilton Crescent
- 106 S Chilton Crescent
- 89 Chase Rd
- 106 Highland Park
- 724 Camellia Dr
