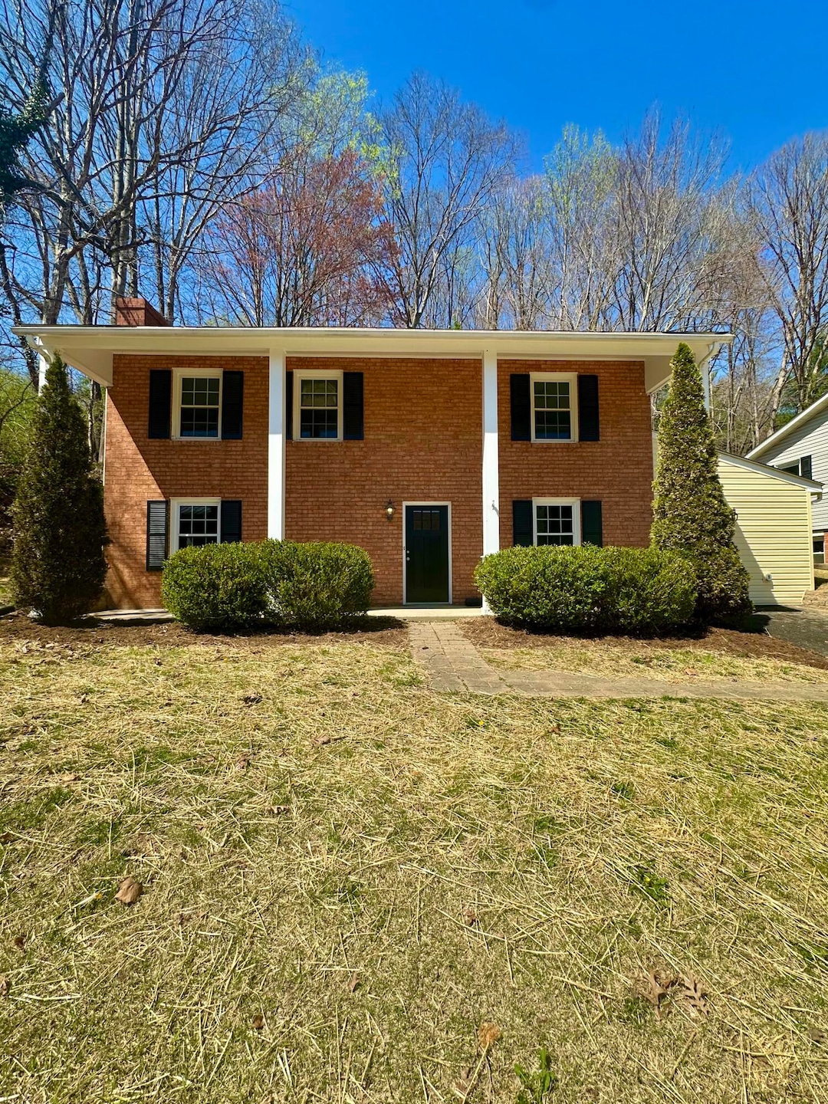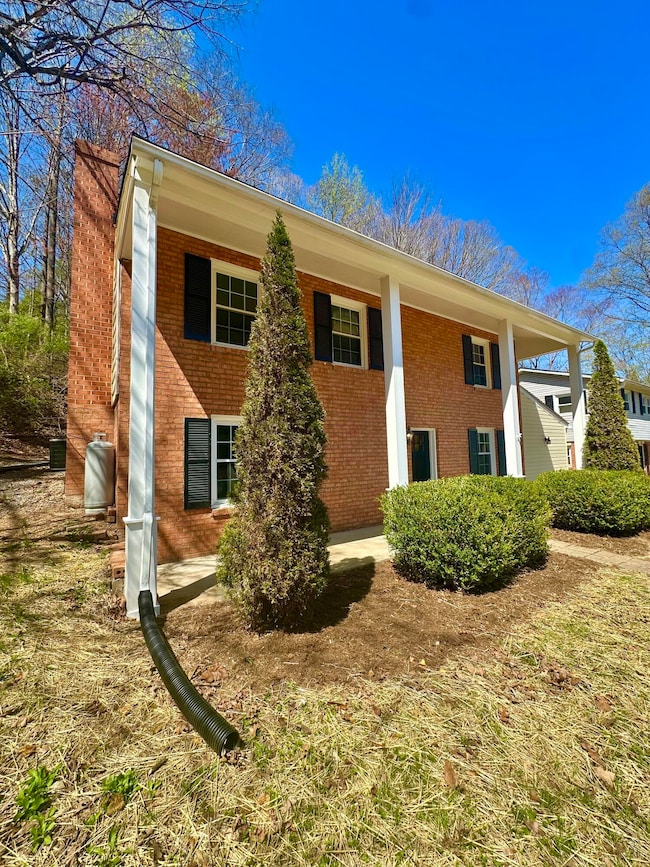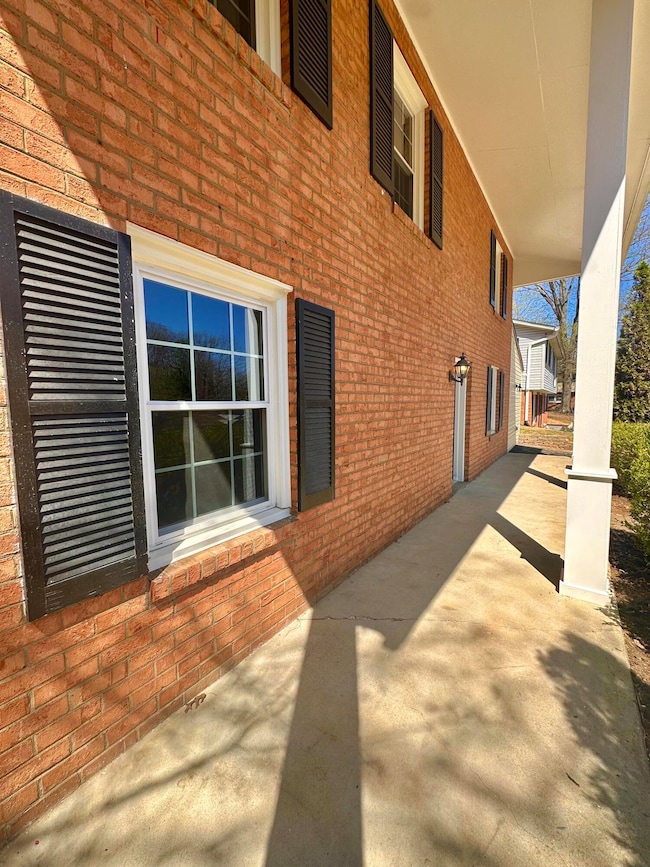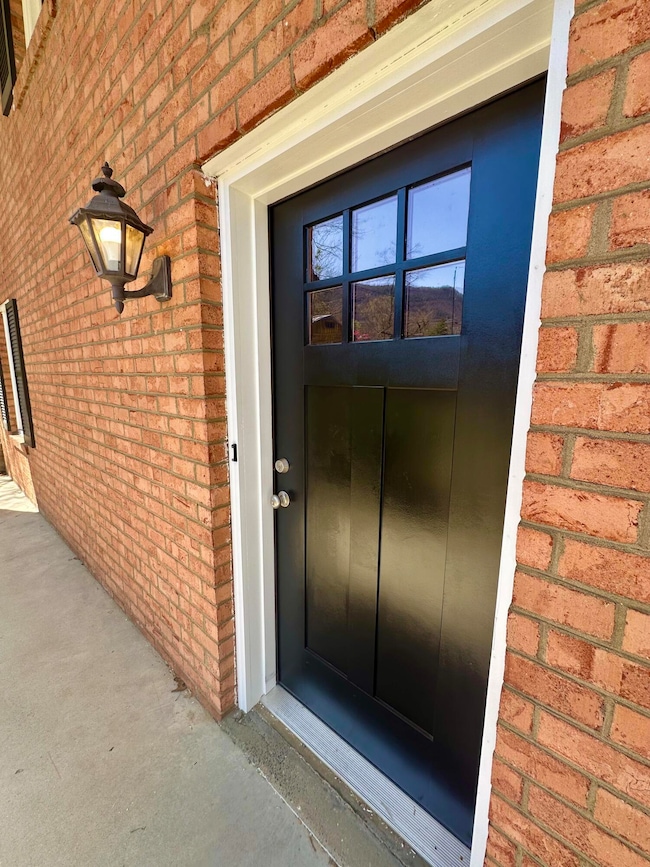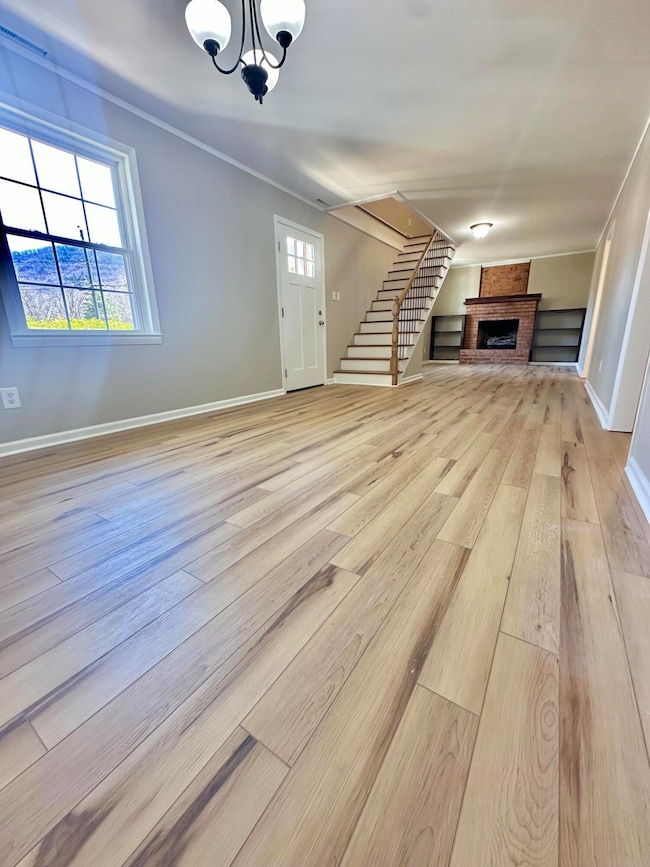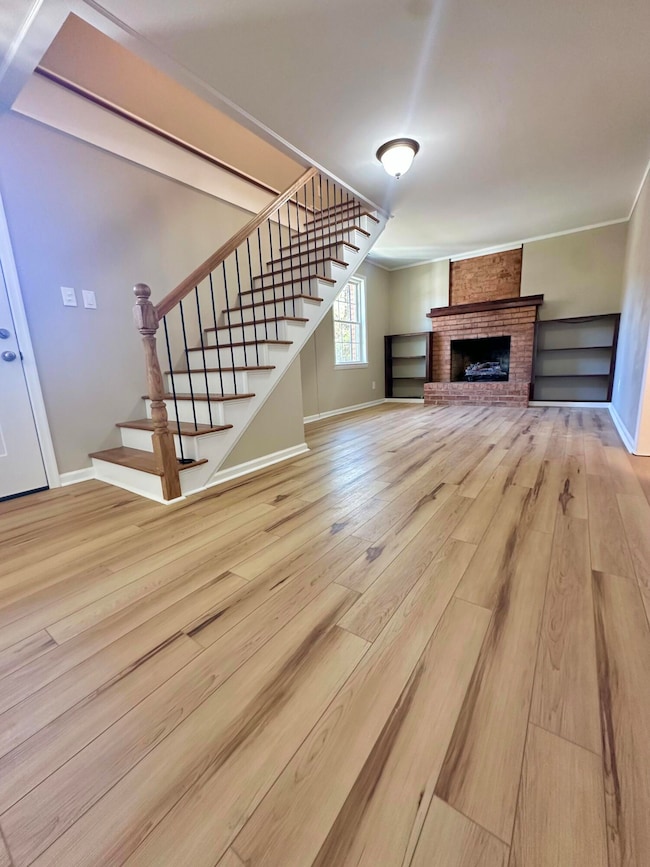105 Ridgewood Cir Covington, VA 24426
Estimated payment $1,339/month
Highlights
- Mud Room
- Google Fiber
- High Speed Internet
- No HOA
- Restaurant
About This Home
QUALIFIES FOR ALL GOV LOAN! RECENT EXTENDED BACK YARD! Like-New 2-Story Brick & vinyl home with 4 bedrooms & 3 full baths, offering a perfect blend of Modern Updates & Classic Charm! Step inside to find stunning new luxury vinyl plank flooring on the first floor & BEAUTIFULLY refinished hardwood on the second. The Brand-New Kitchen is a dream, featuring crisp white cabinetry, granite countertops, and stainless steel appliances. The primary suite is conveniently located on the main floor w/ a private bath. Enjoy cozy evenings by the charming brick fireplace in the living room or relax in the large upstairs family room. Two baths on the main floor & another full bath upstairs add convenience. A generous mudroom w/ laundry hookups, New Roof, a paved driveway, storage bldg & mountain views!
Listing Agent
HIGHLANDS REALTY & ASSOCIATES LLC License #0225100262 Listed on: 04/02/2025
Home Details
Home Type
- Single Family
Est. Annual Taxes
- $1,561
Year Built
- Built in 1968
Lot Details
- Lot Dimensions are 75' x 195' x 41' x 195'
- Property is zoned R1
Home Design
- Brick Exterior Construction
- Slab Foundation
Interior Spaces
- 2,150 Sq Ft Home
- 2-Story Property
- Mud Room
- Living Room with Fireplace
- Laundry on main level
Kitchen
- Electric Range
- Dishwasher
Bedrooms and Bathrooms
- 4 Bedrooms | 1 Main Level Bedroom
- 3 Full Bathrooms
Utilities
- Heat Pump System
- Electric Water Heater
- High Speed Internet
Listing and Financial Details
- Tax Lot 65
Community Details
Overview
- No Home Owners Association
Amenities
- Restaurant
- Google Fiber
Map
Home Values in the Area
Average Home Value in this Area
Tax History
| Year | Tax Paid | Tax Assessment Tax Assessment Total Assessment is a certain percentage of the fair market value that is determined by local assessors to be the total taxable value of land and additions on the property. | Land | Improvement |
|---|---|---|---|---|
| 2024 | $841 | $115,200 | $16,000 | $99,200 |
| 2023 | $841 | $115,200 | $16,000 | $99,200 |
| 2022 | $841 | $115,200 | $16,000 | $99,200 |
| 2021 | $841 | $115,200 | $16,000 | $99,200 |
| 2020 | $841 | $115,200 | $16,000 | $99,200 |
| 2019 | $841 | $115,200 | $16,000 | $99,200 |
| 2018 | $827 | $116,500 | $16,000 | $100,500 |
| 2017 | $827 | $116,500 | $16,000 | $100,500 |
| 2016 | $827 | $116,500 | $16,000 | $100,500 |
| 2015 | -- | $0 | $0 | $0 |
| 2014 | -- | $0 | $0 | $0 |
| 2012 | -- | $0 | $0 | $0 |
Property History
| Date | Event | Price | List to Sale | Price per Sq Ft |
|---|---|---|---|---|
| 10/24/2025 10/24/25 | For Sale | $229,950 | 0.0% | $107 / Sq Ft |
| 10/07/2025 10/07/25 | Pending | -- | -- | -- |
| 09/30/2025 09/30/25 | Off Market | $229,950 | -- | -- |
| 08/27/2025 08/27/25 | Price Changed | $229,950 | -2.1% | $107 / Sq Ft |
| 07/29/2025 07/29/25 | Price Changed | $234,900 | -2.1% | $109 / Sq Ft |
| 07/21/2025 07/21/25 | For Sale | $239,950 | 0.0% | $112 / Sq Ft |
| 07/14/2025 07/14/25 | Off Market | $239,950 | -- | -- |
| 06/06/2025 06/06/25 | Price Changed | $239,950 | -1.7% | $112 / Sq Ft |
| 05/02/2025 05/02/25 | Price Changed | $244,000 | -2.0% | $113 / Sq Ft |
| 04/02/2025 04/02/25 | For Sale | $249,000 | -- | $116 / Sq Ft |
Purchase History
| Date | Type | Sale Price | Title Company |
|---|---|---|---|
| Deed | $129,000 | -- |
Source: Roanoke Valley Association of REALTORS®
MLS Number: 915841
APN: 058B0-01-000-0650
- 3000 Winterberry Ave
- 3006 Valley Ridge Rd
- 3008 Valley Ridge Rd
- 401 Piney Ridge Rd
- 2047 Old Horse Mountain Rd
- 8122 Rich Patch Rd
- 1407 Russell Dr
- 1104 E Dolly Ann Dr
- 408 Center Ct
- 908 E Dolly Ann Dr
- 509 Brentwood Dr
- 551 Brentwood Dr
- 1249 S Mound Ave
- 1420 S Midland Heights Place
- 1919 S Raymond Ave
- 321 E Pine St
- 728 N Augusta Ave
- 226 E Oak St
- 332 E Prospect St
- 319 E Hazel St
