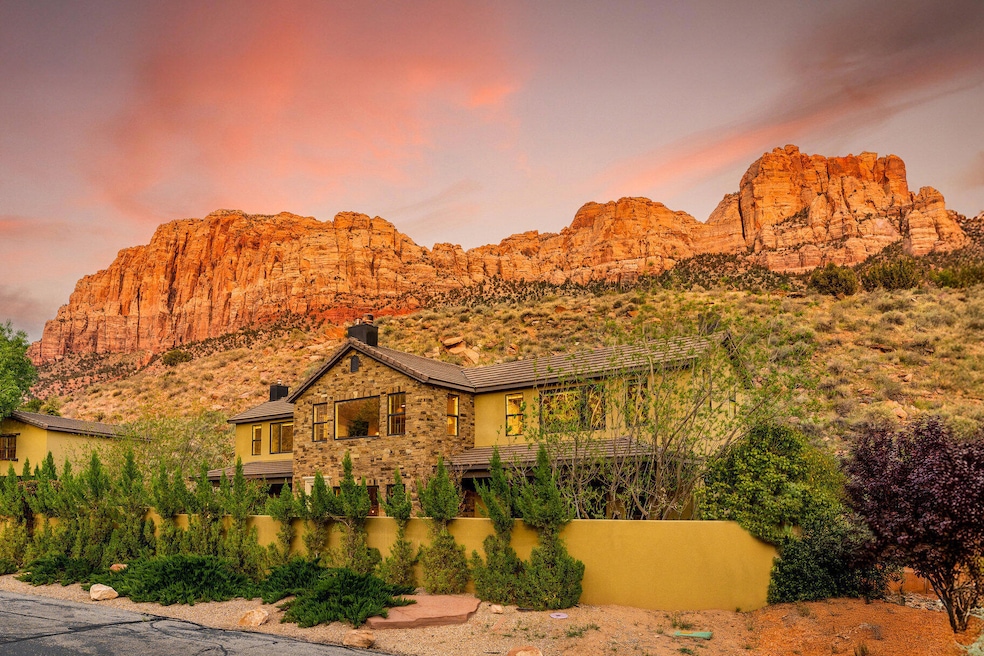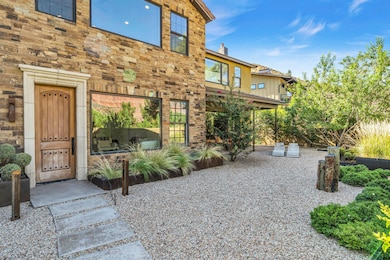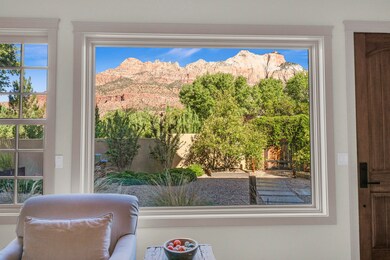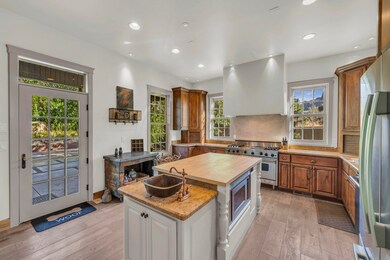105 River Bend Cir Springdale, UT 84767
Estimated payment $14,432/month
Highlights
- Mountain View
- Viking Appliances
- Vaulted Ceiling
- Springdale School Rated A-
- Freestanding Bathtub
- Main Floor Primary Bedroom
About This Home
Tastefully and newly appointed home in Springdale is nestled between the foothills and the Virgin River and is perfect for family gatherings or even a corporate retreat. The magnificent views of Zion's highest peak, seen from the Patio, Great Room, Family Room and Master Bedroom Suite are breathtaking! The country kitchen includes Viking double oven with 4 burners, a grill and griddle, new SS Whirlpool refrigerator, two sinks and a center island. Walk-in closets in every spacious bedroom and fireplaces in 4 bedrooms. Master bath has beautifully hand cut floor tile, clawfoot tub, large double shower and bidet. Wide plank engineered hardwood floors throughout, solid wood doors, beautiful tile and granite in the kitchen and all 6 bathrooms. Completely fenced, the courtyard and backyard are private and low maintenance complete with a cooling water feature. Covered porch and gazebo provide shade. Views from both inside and outside provide a stunning contrast between the large cottonwoods along the river and the imposing red rock background. The gracious floorplan is large enough to host a family or guests, yet it can also be private and intimate for just a few. Ideal for a full-time residence or a get-away. Furnishings not included.
Listing Agent
Summit Sotheby's International Realty (Auto Mall) License #5504765-SA Listed on: 05/01/2025
Home Details
Home Type
- Single Family
Est. Annual Taxes
- $7,811
Year Built
- Built in 2005
Lot Details
- 0.58 Acre Lot
- Property is Fully Fenced
- Landscaped
- Sprinkler System
- Private Yard
- Zoning described as Residential, PUD
HOA Fees
- $104 Monthly HOA Fees
Parking
- Detached Garage
- Oversized Parking
- Garage Door Opener
Home Design
- Slab Foundation
- Tile Roof
- Stucco Exterior
Interior Spaces
- 3,933 Sq Ft Home
- 2-Story Property
- Central Vacuum
- Vaulted Ceiling
- Ceiling Fan
- Gas Fireplace
- Mountain Views
Kitchen
- Double Oven
- Built-In Range
- Range Hood
- Microwave
- Dishwasher
- Viking Appliances
- Disposal
Bedrooms and Bathrooms
- 5 Bedrooms
- Primary Bedroom on Main
- Walk-In Closet
- 6 Bathrooms
- Freestanding Bathtub
Outdoor Features
- Covered Patio or Porch
- Exterior Lighting
Schools
- Springdale Elementary School
- Hurricane Middle School
- Hurricane High School
Utilities
- Central Air
- Heating System Uses Propane
- Propane
Community Details
- Canyon Springs Estates Subdivision
Listing and Financial Details
- Home warranty included in the sale of the property
- Assessor Parcel Number S-CASE-11-A
Map
Home Values in the Area
Average Home Value in this Area
Tax History
| Year | Tax Paid | Tax Assessment Tax Assessment Total Assessment is a certain percentage of the fair market value that is determined by local assessors to be the total taxable value of land and additions on the property. | Land | Improvement |
|---|---|---|---|---|
| 2025 | $7,810 | $1,147,000 | $346,500 | $800,500 |
| 2023 | $8,751 | $1,287,300 | $315,000 | $972,300 |
| 2022 | $8,555 | $1,183,000 | $216,000 | $967,000 |
| 2021 | $7,763 | $878,800 | $180,000 | $698,800 |
| 2020 | $6,762 | $722,200 | $166,500 | $555,700 |
| 2019 | $6,019 | $697,200 | $166,500 | $530,700 |
| 2018 | $5,927 | $632,000 | $0 | $0 |
| 2017 | $5,609 | $598,100 | $0 | $0 |
| 2016 | $3,275 | $320,650 | $0 | $0 |
| 2015 | $3,337 | $313,500 | $0 | $0 |
| 2014 | $2,691 | $255,420 | $0 | $0 |
Property History
| Date | Event | Price | List to Sale | Price per Sq Ft |
|---|---|---|---|---|
| 05/01/2025 05/01/25 | For Sale | $2,595,000 | -- | $660 / Sq Ft |
Purchase History
| Date | Type | Sale Price | Title Company |
|---|---|---|---|
| Warranty Deed | -- | Southern Utah Title Co | |
| Quit Claim Deed | -- | Southern Utah Title Co | |
| Quit Claim Deed | -- | None Available | |
| Warranty Deed | -- | Southern Utah Title |
Mortgage History
| Date | Status | Loan Amount | Loan Type |
|---|---|---|---|
| Previous Owner | $415,000 | New Conventional |
Source: Washington County Board of REALTORS®
MLS Number: 25-260829
APN: 0541030
- 1203 Canyon Springs Rd
- 112 Canyon Cove
- 0 Claret Cup Ln Unit 162 1975956
- 101 Gifford Park Dr
- 1580 Claret Cup Ln
- 1775 Zion Park Blvd Unit 3
- 101 Chuckwalla Ln
- 941 Foothill Ln
- 108 Serendipity Ln
- 0 Parunuweap Cir Unit 24-255213
- 0 Parunuweap Cir Unit 19 2027712
- 0 S-126-d S-126-c S-126-e Unit 25-264532
- 615 Zion Park Blvd Unit 24 A, 24 B, 24 C
- 108 Trapper Cir Unit A
- 108 Trapper Cir Unit C
- 108 Trapper Cir Unit D
- 130 Matilda Ln
- 114 Trapper Cir Unit A
- 130 Kinesava Dr
- 34 Valley View Dr
- 115 Trapper Cir Unit C
- 1065 N Canyon St
- 185 Colvin St
- 983 W State St
- 1517 W 470 N
- 1555 W 470 N
- 310 S 1930 W
- 485 N 2170 W
- 508 N 2480 W
- 3273 W 2530 S Unit ID1250638P
- 3364 W 2490 S Unit ID1250633P
- 1 Rainbow Ln
- 3020 Silver Reef Dr
- 4077 Gritton St
- 3212 S 4900 W
- 3252 S 4900 W
- 3258 S 4900 W
- 2387 2500 S Unit ID1072451P
- 3937 E Razor Dr
- 1358 S Pole Creek Ln







