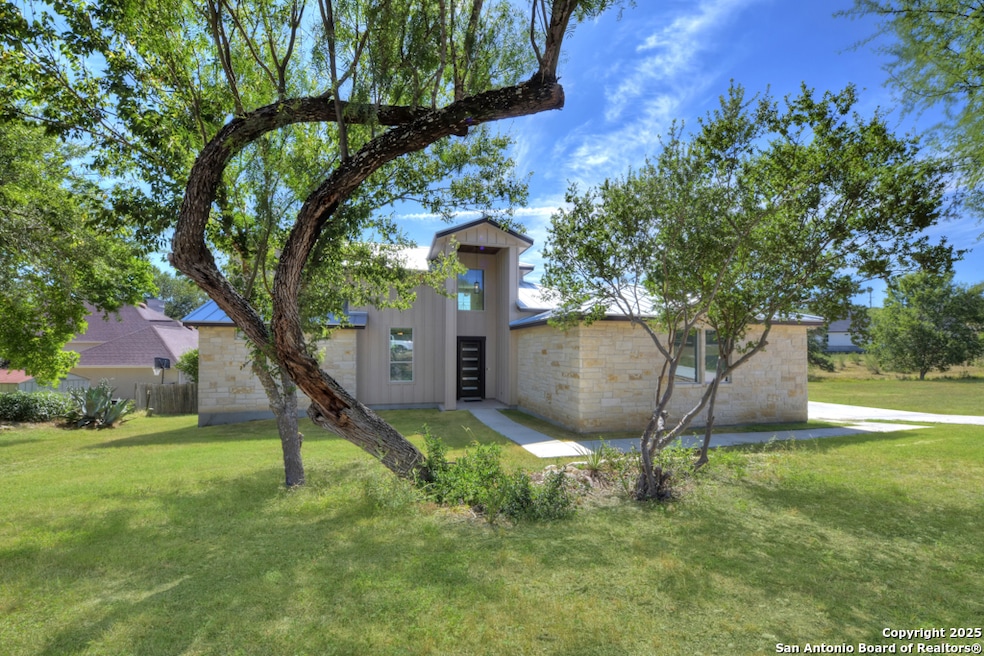
105 River Bluff Castroville, TX 78009
Estimated payment $3,253/month
Highlights
- New Construction
- Attic
- Game Room
- Castroville Elementary School Rated A-
- Solid Surface Countertops
- Walk-In Pantry
About This Home
Gorgeous three bedroom, two and a half bath, dream home with office/study downstairs and versatile bonus room upstairs. Nestled on just over a half acre, in prestigious River Bluff Estates, this home gives you the best of country living in Castroville, within just minutes of all that San Antonio offers. Exquisite floor plan with soaring ceilings, beautiful and extremely functional kitchen and open, well flowing design. Speaking of design, the builder thought of everything! From the flexibility of the two bonus rooms, to the outdoor kitchen, to the well thought out provisions for security, sound, intercom, and CAT6 hard wired internet. Every square inch of this glorious home is well planed out for maximum utility. Whether you choose to take part in the fun activities around Castroville, or make the short trip to the city, you are convenient to dining, entertainment, and shopping. Don't mis out on this Gem!
Listing Agent
Richard Davies
Coldwell Banker D'Ann Harper Listed on: 08/20/2025
Home Details
Home Type
- Single Family
Est. Annual Taxes
- $3,066
Year Built
- Built in 2024 | New Construction
Lot Details
- 0.51 Acre Lot
Home Design
- Slab Foundation
- Metal Roof
Interior Spaces
- 2,400 Sq Ft Home
- Property has 2 Levels
- Ceiling Fan
- Chandelier
- Fireplace With Glass Doors
- Window Treatments
- Living Room with Fireplace
- Game Room
- Prewired Security
Kitchen
- Eat-In Kitchen
- Walk-In Pantry
- Stove
- Microwave
- Dishwasher
- Solid Surface Countertops
- Disposal
Flooring
- Ceramic Tile
- Vinyl
Bedrooms and Bathrooms
- 3 Bedrooms
Laundry
- Laundry Room
- Laundry on lower level
- Washer Hookup
Attic
- Permanent Attic Stairs
- Partially Finished Attic
Parking
- 2 Car Garage
- Garage Door Opener
Utilities
- Central Heating and Cooling System
- Multiple Heating Units
- Electric Water Heater
- Cable TV Available
Community Details
- Built by Feldspar Homes
- River Bluff Estates Subdivision
Listing and Financial Details
- Tax Lot 6
- Assessor Parcel Number R510950
Map
Home Values in the Area
Average Home Value in this Area
Tax History
| Year | Tax Paid | Tax Assessment Tax Assessment Total Assessment is a certain percentage of the fair market value that is determined by local assessors to be the total taxable value of land and additions on the property. | Land | Improvement |
|---|---|---|---|---|
| 2024 | $7,228 | $353,553 | $104,010 | $277,632 |
| 2023 | $6,397 | $321,412 | $104,010 | $290,310 |
| 2022 | $7,468 | $330,900 | $74,350 | $256,550 |
| 2021 | $7,017 | $265,630 | $74,350 | $191,280 |
| 2020 | $6,733 | $250,440 | $74,350 | $176,090 |
| 2019 | $6,076 | $242,480 | $74,350 | $168,130 |
| 2018 | $5,412 | $203,130 | $35,000 | $168,130 |
| 2017 | $5,189 | $193,430 | $35,000 | $158,430 |
| 2016 | $5,098 | $190,040 | $35,000 | $155,040 |
| 2015 | $4,648 | $192,150 | $35,000 | $157,150 |
| 2014 | $4,648 | $191,820 | $35,000 | $156,820 |
Property History
| Date | Event | Price | Change | Sq Ft Price |
|---|---|---|---|---|
| 08/20/2025 08/20/25 | For Sale | $550,000 | -- | $229 / Sq Ft |
Purchase History
| Date | Type | Sale Price | Title Company |
|---|---|---|---|
| Vendors Lien | -- | Mission Title |
Mortgage History
| Date | Status | Loan Amount | Loan Type |
|---|---|---|---|
| Open | $249,921 | FHA | |
| Closed | $254,308 | FHA | |
| Previous Owner | $60,000 | Credit Line Revolving |
Similar Homes in Castroville, TX
Source: San Antonio Board of REALTORS®
MLS Number: 1894256
APN: 14276
- 118 River Knoll
- 115 River Trail
- 116 River Knoll
- 2204 Geneva St
- 2203 Geneva St
- LOT-1 River Bluff
- LOT-2 River Bluff
- 71 River Bluff
- 102 County Road 4773
- 1513 Old Highway 90
- 1310 Vienna St
- 1014 Berlin St
- 146 Richard Dr
- 164 Richard Dr
- 209 Richard Dr
- 148 Heidi Hill
- 123 Heidi Hill
- 1102 Fm 1343
- 171 Raven
- 00 Fm 1343
- 106 River Knoll
- 1814 Amelia St
- 1410 Naples St
- 909 Algiers St
- 1008 County Road 4516
- 212 Big Bend Path
- 230 County Road 485
- 210 County Road 4643
- 721-733 Ryan Crossing Unit 721
- 264 Bonnie Bend
- 622 Abigail Alley
- 586 Abigail Alley
- 482 Abigail Alley
- 408 Abigail Alley
- 242 Sittre Dr
- 340 Abigail Alley
- 336 Abigail Alley
- 15115 Pioneer Sky
- 224 Camryn Crossing
- 255 Bailey Bluff






