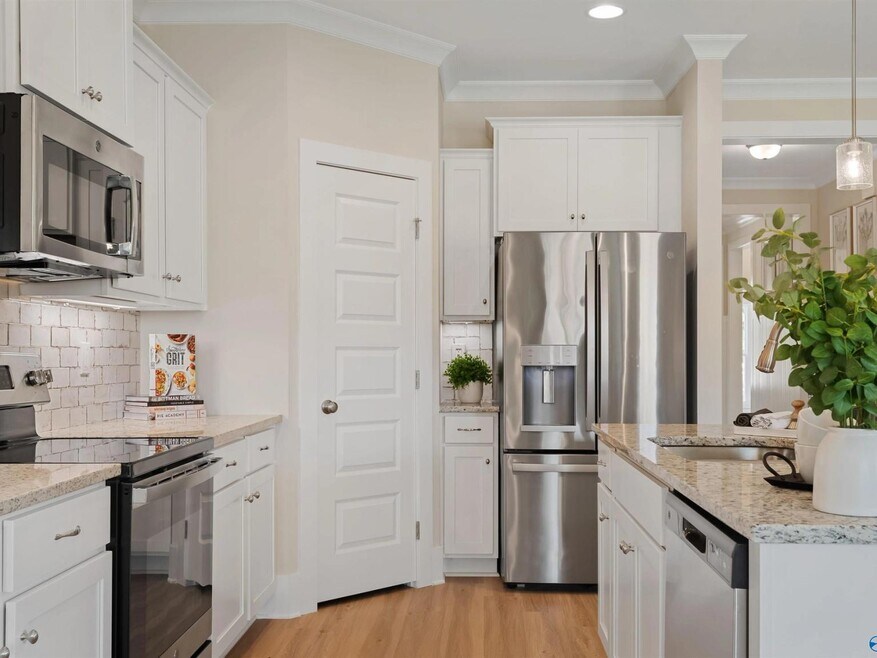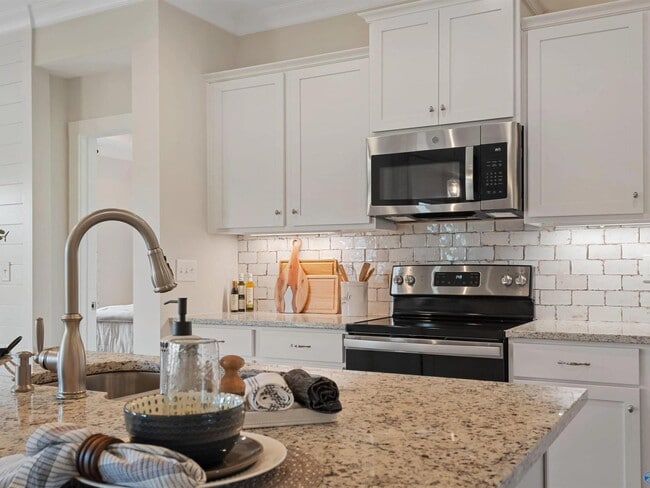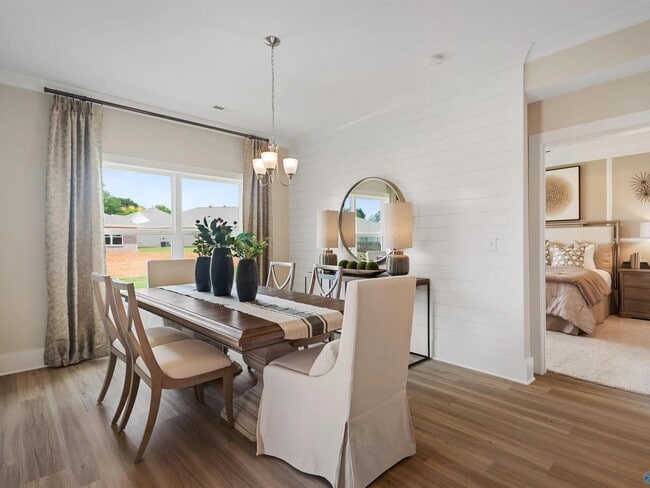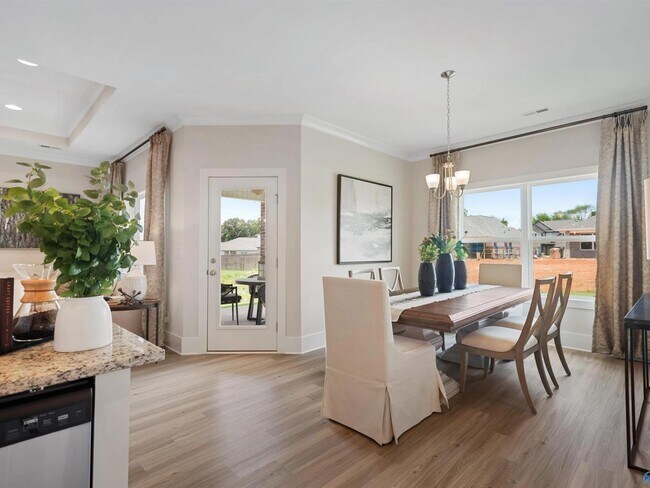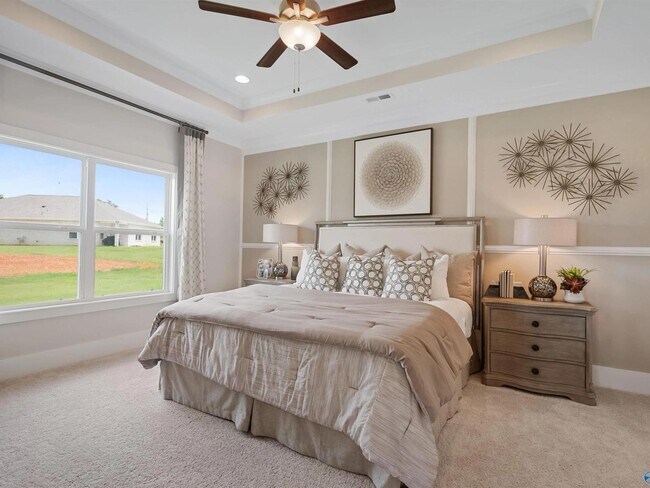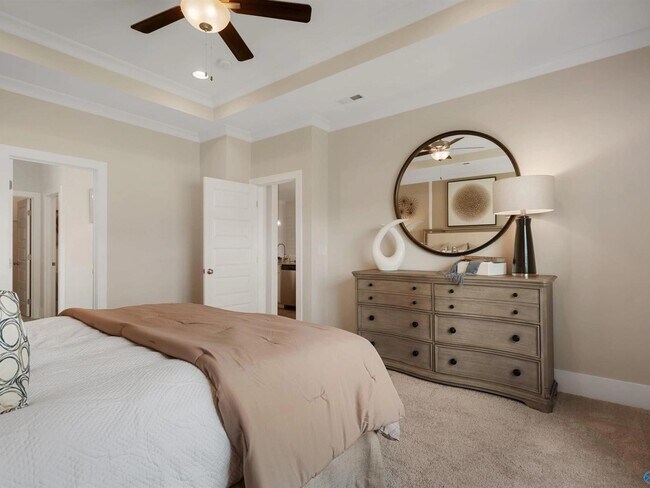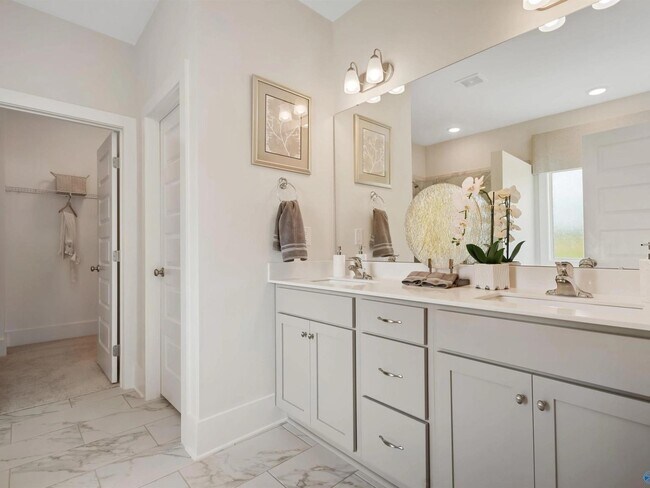NEW CONSTRUCTION
AVAILABLE
Estimated payment $2,278/month
Total Views
59
4
Beds
3
Baths
2,136
Sq Ft
$168
Price per Sq Ft
Highlights
- New Construction
- Pond in Community
- 1-Story Property
- Riverton Elementary School Rated A
- Laundry Room
About This Home
Experience the elegance of the Everett, offering exceptional one-level living in the vibrant Creekside community. This thoughtfully designed home features an open-concept layout, seamlessly connecting the stylish kitchen with the spacious family room, perfect for gatherings. The isolated primary suite serves as a private retreat with a luxurious bathroom and generous walk-in closet. Enjoy quality finishes, including luxury vinyl plank flooring and quartz countertops.
Sales Office
Hours
| Monday |
12:00 PM - 6:00 PM
|
| Tuesday - Saturday |
10:00 AM - 6:00 PM
|
| Sunday |
1:00 PM - 6:00 PM
|
Sales Team
Kara Crowe
Office Address
105 River Pointe Dr
New Market, AL 35761
Home Details
Home Type
- Single Family
HOA Fees
- $21 Monthly HOA Fees
Home Design
- New Construction
Interior Spaces
- 1-Story Property
- Laundry Room
Bedrooms and Bathrooms
- 4 Bedrooms
- 3 Full Bathrooms
Community Details
- Pond in Community
Map
About the Builder
In 2009, Adam Davidson’s vision came to life in the Huntsville, Alabama market. His new home building company, Davidson Homes, offered home buyers quality construction and materials, superior value and an unprecedented level of personalization. He committed himself to building an all-star team of employees, and their hard work soon paid off. Within a decade, Davidson Homes has become one of the country’s fastest growing home builders.
Nearby Homes
- Flint Meadows
- 2 Maysville Rd
- 294 Tercel Dr
- 292 Tercel Dr
- 119 River Downs Dr
- Olde Savannah
- 110 Sidney Ruth Dr
- 126 Sidney Ruth Dr
- 125 Sidney Ruth Dr
- 115 Sidney Ruth Dr
- 113 Sidney Ruth Dr
- 111 Sidney Ruth Dr
- Bingham Corners
- 150 Rose Valley Dr
- 132 Southfork Dr
- Creek Grove
- 396 Jackson Point Cir Unit A
- 396 Jackson Point Cir Unit B
- 393 Jackson Point Cir Unit A
- 393 Jackson Point Cir Unit B

