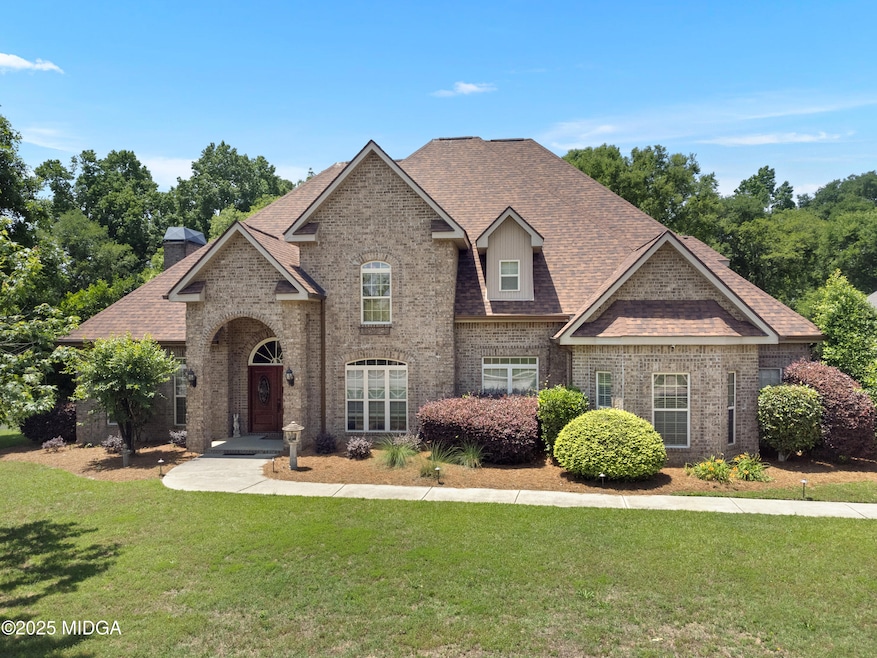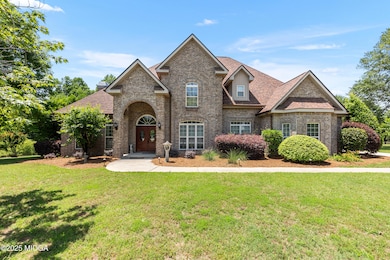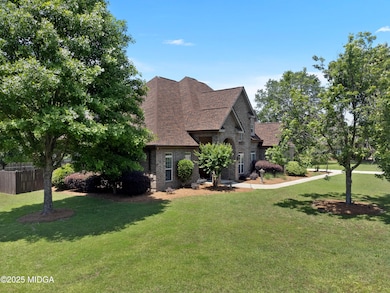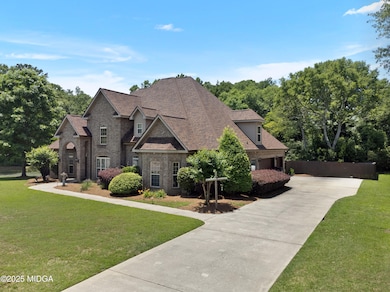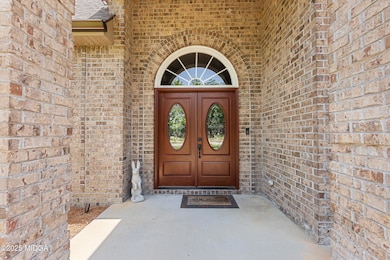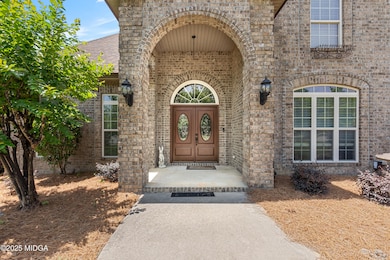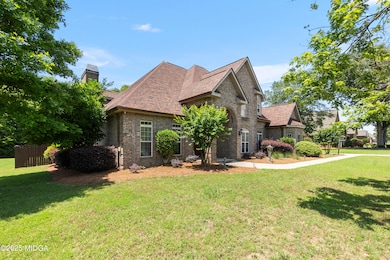
Estimated payment $3,819/month
Highlights
- Living Room with Fireplace
- Traditional Architecture
- Main Floor Primary Bedroom
- Kings Chapel Elementary School Rated A-
- Wood Flooring
- Solid Surface Countertops
About This Home
Luxurious & Upgraded 5-Bedroom Home in Sought-After Stonebridge Subdivision!Step into elegance with this stunning 5-bedroom, 3.5-bath home tucked away in a private cul-de-sac in the desirable Stonebridge community. Thoughtfully updated with high-end features, including a newer HVAC system, roof, gutters, and tankless gas water heater--all just 2 years young. Enjoy surround sound, a germ purification system, and brand-new tile flooring throughout.The home offers both comfort and functionality, with two fireplaces--one gas, one wood-burning--and a beautifully reimagined walk-through pantry that now connects to the laundry room, complete with a built-in indoor dog wash. The updated kitchen boasts Corian countertops and refreshed cabinetry, perfect for entertaining or everyday living.Retreat to the spacious primary suite with new bathroom fixtures, while the fenced backyard provides a private oasis for outdoor enjoyment. Additional highlights include a Rainbow HEPA vacuum system, abundant storage, and spacious rooms throughout.This home is a rare blend of luxury, innovation, and convenience--don't miss your opportunity to own it!
Home Details
Home Type
- Single Family
Est. Annual Taxes
- $7,561
Year Built
- Built in 2007
Lot Details
- Fenced
- Sprinkler System
HOA Fees
- $25 Monthly HOA Fees
Home Design
- Traditional Architecture
- Brick or Stone Mason
- Slab Foundation
- Shingle Roof
- Composition Roof
Interior Spaces
- 3,950 Sq Ft Home
- 2-Story Property
- Gas Log Fireplace
- Living Room with Fireplace
- 2 Fireplaces
- Breakfast Room
- Formal Dining Room
- Storage In Attic
Kitchen
- Walk-In Pantry
- Double Oven
- Gas Range
- Built-In Microwave
- Dishwasher
- Solid Surface Countertops
- Disposal
Flooring
- Wood
- Carpet
- Ceramic Tile
Bedrooms and Bathrooms
- 5 Bedrooms
- Primary Bedroom on Main
- Walk-In Closet
- Double Vanity
- Garden Bath
Laundry
- Laundry Room
- Washer and Dryer Hookup
Parking
- 3 Car Attached Garage
- Garage Door Opener
Outdoor Features
- Covered Patio or Porch
Schools
- Kings Chapel Elementary School
- Perry Middle School
- Perry High School
Utilities
- Central Heating and Cooling System
- Heat Pump System
- Phone Available
- Cable TV Available
Community Details
- Association fees include ground maintenance
- Stonebridge Subdivision
Listing and Financial Details
- Assessor Parcel Number 0P0560 073000
Map
Home Values in the Area
Average Home Value in this Area
Tax History
| Year | Tax Paid | Tax Assessment Tax Assessment Total Assessment is a certain percentage of the fair market value that is determined by local assessors to be the total taxable value of land and additions on the property. | Land | Improvement |
|---|---|---|---|---|
| 2024 | $7,561 | $207,000 | $16,000 | $191,000 |
| 2023 | $6,522 | $177,560 | $16,000 | $161,560 |
| 2022 | $3,613 | $159,120 | $16,000 | $143,120 |
| 2021 | $3,272 | $143,520 | $16,000 | $127,520 |
| 2020 | $3,178 | $138,800 | $16,000 | $122,800 |
| 2019 | $3,178 | $138,800 | $16,000 | $122,800 |
| 2018 | $3,160 | $138,800 | $16,000 | $122,800 |
| 2017 | $3,228 | $138,800 | $16,000 | $122,800 |
| 2016 | $3,186 | $138,800 | $16,000 | $122,800 |
| 2015 | $3,193 | $138,800 | $16,000 | $122,800 |
| 2014 | -- | $138,800 | $16,000 | $122,800 |
| 2013 | -- | $138,800 | $16,000 | $122,800 |
Property History
| Date | Event | Price | List to Sale | Price per Sq Ft | Prior Sale |
|---|---|---|---|---|---|
| 11/18/2025 11/18/25 | Price Changed | $599,000 | -4.2% | $152 / Sq Ft | |
| 10/09/2025 10/09/25 | Price Changed | $625,000 | -2.2% | $158 / Sq Ft | |
| 09/02/2025 09/02/25 | Price Changed | $639,000 | -1.7% | $162 / Sq Ft | |
| 06/15/2025 06/15/25 | Price Changed | $650,000 | -3.7% | $165 / Sq Ft | |
| 06/02/2025 06/02/25 | Price Changed | $675,000 | -6.9% | $171 / Sq Ft | |
| 05/21/2025 05/21/25 | For Sale | $725,000 | +110.1% | $184 / Sq Ft | |
| 12/15/2017 12/15/17 | Sold | $345,000 | -6.7% | $90 / Sq Ft | View Prior Sale |
| 04/21/2017 04/21/17 | Pending | -- | -- | -- | |
| 06/29/2016 06/29/16 | For Sale | $369,900 | 0.0% | $96 / Sq Ft | |
| 02/16/2016 02/16/16 | Rented | $2,000 | 0.0% | -- | |
| 01/17/2016 01/17/16 | Under Contract | -- | -- | -- | |
| 10/10/2015 10/10/15 | For Rent | $2,000 | -- | -- |
Purchase History
| Date | Type | Sale Price | Title Company |
|---|---|---|---|
| Deed | $345,000 | -- | |
| Warranty Deed | $45,000 | None Available |
Mortgage History
| Date | Status | Loan Amount | Loan Type |
|---|---|---|---|
| Open | $280,489 | No Value Available | |
| Closed | -- | No Value Available | |
| Previous Owner | $40,500 | New Conventional |
About the Listing Agent
Dianne's Other Listings
Source: Middle Georgia MLS
MLS Number: 179779
APN: 0P0560073000
- 133 Worchester Cir
- 124 Worchester Cir
- Calloway 3 Express Plan at Remington Chase
- 2261 Us Highway 341 S
- 110 Golden Ingot Ct
- 125 Surrey Place
- 105 Ivy Glen Dr
- The Radiance Plan at Ivy Glen
- The Luna Plan at Ivy Glen
- 219 Ivy Glen Dr
- 103 Gnome Ct
- 208 Ivy Glen Dr
- 218 Ivy Glen Dr
- 208 Obsidian Dr
- 214 Obsidian Dr
- 110 Obsidian Dr
- 220 Obsidian Dr
- 216 Obsidian Dr
- 218 Obsidian Dr
- 226 Obsidian Dr
- 110 Rocky Rd
- 697 Coventry Cir Unit B
- 1100 Kenwood Dr
- 1005 Morningside Dr
- 1312 Keith Dr
- 502 Cherokee Ct
- 395 Perry Pkwy
- 1726 Greenwood Cir
- 2141 Ga Highway 127
- 2141 Georgia 127 Unit G-1
- 119 Lakewood Dr
- 310 Dog Fennel Ln
- 100 Ashley Dr
- 104 Jared Ct
- 110 Gwendolyn Ave
- 112 Gwendolyn Ave
- 103 Hattie Ct
- 1701 Macon Rd
- 108 W River Cane Run
- 2350 Houston Lake Rd
