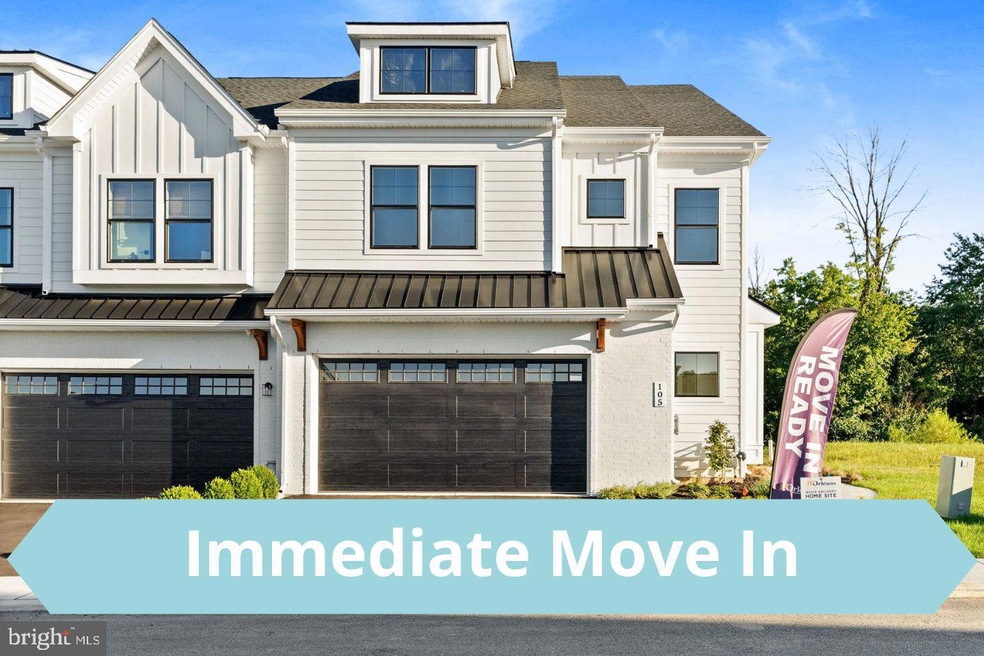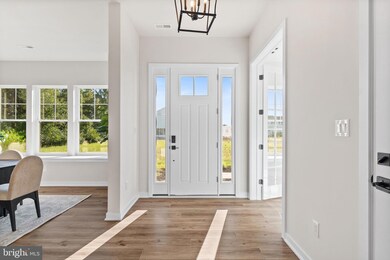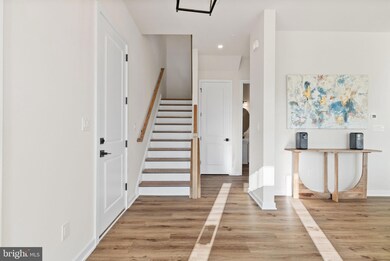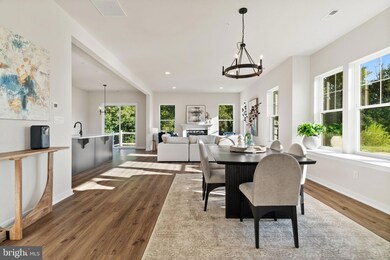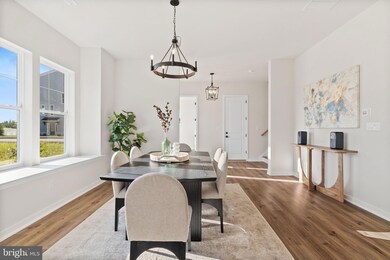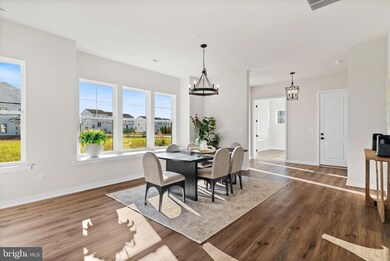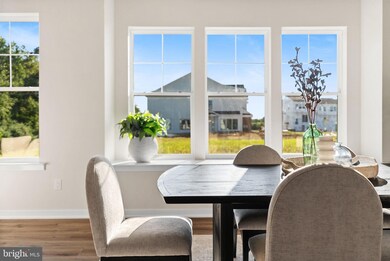105 River Trail Cir Unit 3 King of Prussia, PA 19406
Estimated payment $5,506/month
Highlights
- New Construction
- Gourmet Kitchen
- Open Floorplan
- Caley Elementary School Rated A
- View of Trees or Woods
- Deck
About This Home
BRAND NEW & READY TO MOVE IN NOW! Experience the ultimate combination of lifestyle and location at River Trail by JP Orleans, where this end-unit Shannon model (Lot 3) backs directly to the Schuylkill River Trail—perfect for walking, running, and biking right from your backyard. Steps away from Valley Forge Park...If you love your evening walks after dinner this home takes the cake! This home lives like a single family home featuring 3 spacious bedrooms PLUS a versatile loft, 2.5 baths, and a 2-car garage. The open-concept layout is ideal for modern living, with a bright kitchen that flows seamlessly into the dining and great room. Upstairs, the loft offers flexible space for a home office, playroom, or lounge, while the primary suite provides a spa-like bath and walk-in closet. Located in the heart of King of Prussia, you’ll enjoy easy access to world-class shopping, dining, and major commuter routes. Plus, Valley Forge National Park is just minutes away, offering miles of trails, rich history, and outdoor adventures. With its end-unit privacy, scenic trail views, and unbeatable proximity to both urban conveniences and natural escapes, this home truly has it all.
Listing Agent
(610) 462-9907 erica@garymercerteam.com Keller Williams Real Estate -Exton License #RS-0038477 Listed on: 11/27/2025

Townhouse Details
Home Type
- Townhome
Year Built
- Built in 2025 | New Construction
Lot Details
- 1,000 Sq Ft Lot
- Extensive Hardscape
- Sprinkler System
- Backs to Trees or Woods
- Property is in excellent condition
HOA Fees
- $299 Monthly HOA Fees
Parking
- 2 Car Direct Access Garage
- Oversized Parking
- Front Facing Garage
- Garage Door Opener
Property Views
- Woods
- Park or Greenbelt
Home Design
- Contemporary Architecture
- Bump-Outs
- Slab Foundation
- Architectural Shingle Roof
- Brick Front
- HardiePlank Type
Interior Spaces
- 2,764 Sq Ft Home
- Property has 2 Levels
- Open Floorplan
- Tray Ceiling
- Ceiling height of 9 feet or more
- Fireplace Mantel
- Gas Fireplace
- Triple Pane Windows
- Window Screens
- French Doors
- Sliding Doors
- Great Room
- Dining Room
- Loft
Kitchen
- Gourmet Kitchen
- Breakfast Room
- Gas Oven or Range
- Range Hood
- Built-In Microwave
- Dishwasher
- Stainless Steel Appliances
- Kitchen Island
- Upgraded Countertops
- Disposal
Flooring
- Carpet
- Ceramic Tile
- Luxury Vinyl Plank Tile
Bedrooms and Bathrooms
- 3 Bedrooms
- En-Suite Bathroom
- Walk-In Closet
- Walk-in Shower
Laundry
- Laundry on upper level
- Washer and Dryer Hookup
Accessible Home Design
- More Than Two Accessible Exits
Outdoor Features
- Deck
- Exterior Lighting
Utilities
- 90% Forced Air Heating and Cooling System
- Cooling System Utilizes Natural Gas
- Tankless Water Heater
- Natural Gas Water Heater
Listing and Financial Details
- Assessor Parcel Number 58-00-13346-042
Community Details
Overview
- $1,000 Capital Contribution Fee
- Association fees include common area maintenance, lawn maintenance, management, reserve funds, snow removal, trash
- Built by JPOrleans
- River Trail At Valley Forge Subdivision, Shannon Floorplan
Amenities
- Common Area
Recreation
- Community Playground
- Dog Park
Map
Home Values in the Area
Average Home Value in this Area
Property History
| Date | Event | Price | List to Sale | Price per Sq Ft |
|---|---|---|---|---|
| 11/27/2025 11/27/25 | For Sale | $829,000 | -- | $300 / Sq Ft |
Source: Bright MLS
MLS Number: PAMC2162618
- 254 River Trail Cir
- Shannon Plan at River Trail at Valley Forge
- Harper Grand Plan at River Trail at Valley Forge
- Finely II Plan at River Trail at Valley Forge
- 213 River Trail Cir
- 115 River Trail Cir
- 117 River Trail Cir
- 135 River Trail Cir
- 820 Mancill Mill Rd
- 10211 Valley Forge Cir Unit 211
- 10306 Valley Forge Cir Unit 306
- 21438 Valley Forge Cir Unit 1438
- 20538 Valley Forge Cir Unit 538
- 10413 Valley Forge Cir Unit 413
- 11118 Valley Forge Cir Unit 1118
- 10514 Valley Forge Cir Unit 514
- 11004 Valley Forge Cir Unit 1004
- 2447 Hillside Dr
- 105 Washington Dr
- 100 Woodland Ln
- 21122 Valley Forge Cir Unit 1122
- 3000 Valley Forge Cir
- 1776 Patriots Ln Unit 2105.1410672
- 1776 Patriots Ln Unit 1109.1410673
- 512 Valley Forge Cir Unit 512
- 20321 Valley Forge Cir Unit 321
- 1776 Patriots Ln
- 751 Vandenburg Rd
- 1876 Minutemen Ln
- 1101 Penn Cir
- 750 Moore Rd
- 67 1/2 W Indian Ln
- 100 Woodland Ln
- 905 Kennedy Ct Unit 905
- 553 Saratoga Rd
- 400 American Ave
- 548 Susan Dr
- 436 Anthony Rd
- 140 Valley Green Ln
- 550 American Ave
