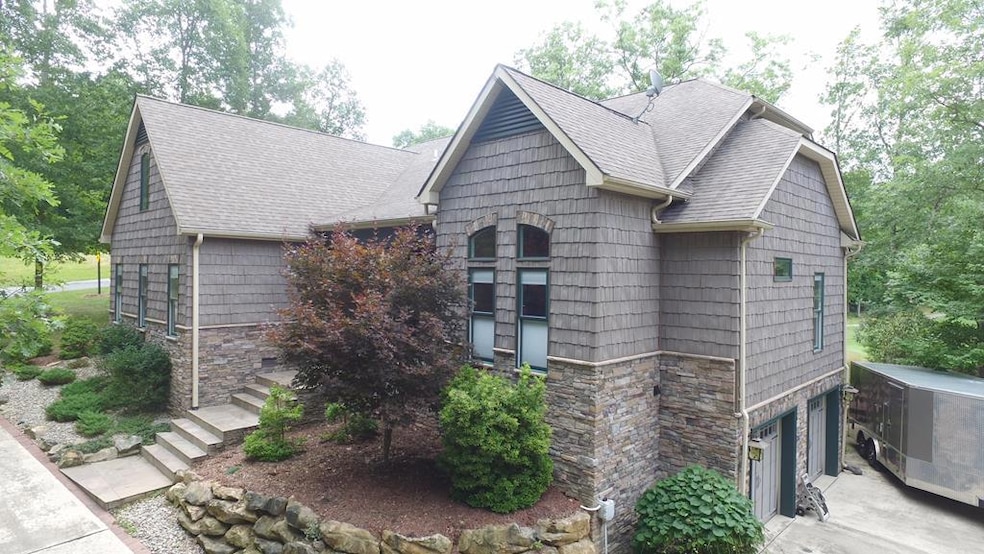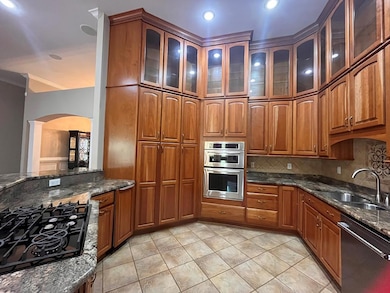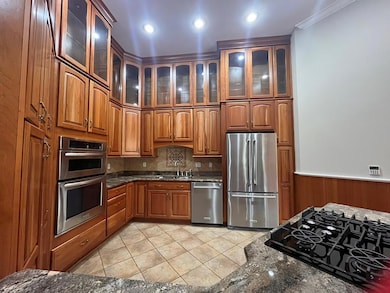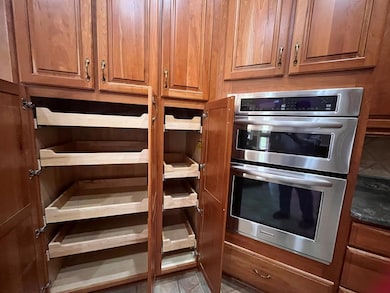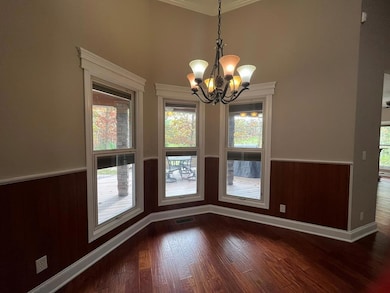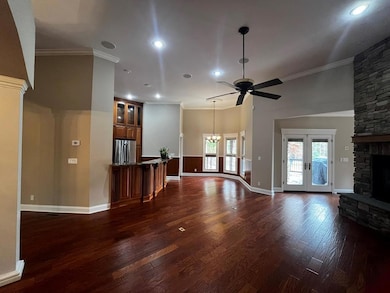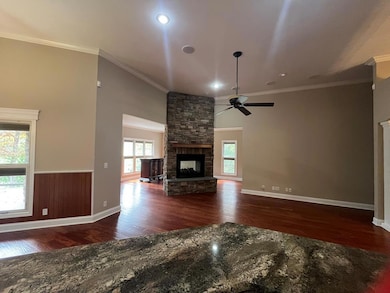105 Robert Way Daniels, WV 25832
Estimated payment $3,822/month
Highlights
- Spa
- Deck
- High Ceiling
- Golf Course View
- Wood Flooring
- Great Room
About This Home
Located on Stonehaven's 10th Hole and just a short walk to Lake Chatham, this beautifully crafted custom home offers exceptional quality and thoughtful design throughout. Features include whole-house audio, a central vacuum system, an elevator, and Pella windows with built-in blinds. The kitchen boasts Craftmade floor-to-ceiling cabinetry and abundant storage. The home offers 4 bedrooms—including a spacious primary suite and a private guest suite. Upstairs is a large bonus room with a full bath, perfect for guests, hobbies, or additional living space. Enjoy outdoor living with a newer 6-person hot tub and golf cart included. The lower level features heated, unfinished rooms offering endless possibilities for expansion, a workshop, or extra storage. It even has an elevator!
Listing Agent
GLADE SPRINGS REAL ESTATE Brokerage Phone: 3047635000 License #WV0023574 Listed on: 10/17/2025
Home Details
Home Type
- Single Family
Year Built
- Built in 2008
Lot Details
- 0.58 Acre Lot
- Landscaped
- Level Lot
Parking
- 2 Car Attached Garage
- Open Parking
Home Design
- Shingle Roof
- Asphalt Roof
- Vinyl Siding
- Stone
Interior Spaces
- 1-Story Property
- Crown Molding
- Tray Ceiling
- High Ceiling
- Ceiling Fan
- Fireplace
- Blinds
- Great Room
- Living Room
- Breakfast Room
- Formal Dining Room
- Golf Course Views
Kitchen
- Eat-In Kitchen
- Oven
- Built-In Range
- Dishwasher
Flooring
- Wood
- Carpet
- Tile
Bedrooms and Bathrooms
- 4 Bedrooms
- Walk-In Closet
- Bathroom on Main Level
- 4 Full Bathrooms
- Bathtub Includes Tile Surround
- Spa Bath
Laundry
- Laundry on main level
- Washer and Dryer Hookup
Basement
- Partial Basement
- Interior and Exterior Basement Entry
Outdoor Features
- Spa
- Deck
- Covered Patio or Porch
Schools
- Shady Spring Elementary And Middle School
- Shady Spring High School
Utilities
- Cooling Available
- Heat Pump System
- Underground Utilities
- Tankless Water Heater
Community Details
- Property has a Home Owners Association
- Association fees include snow removal, street lights, road maintenance, pool, common ground, security, golf fee
- Glade Springs Subdivision
Listing and Financial Details
- Tax Lot 1
- Assessor Parcel Number 19G/2.16
Map
Home Values in the Area
Average Home Value in this Area
Tax History
| Year | Tax Paid | Tax Assessment Tax Assessment Total Assessment is a certain percentage of the fair market value that is determined by local assessors to be the total taxable value of land and additions on the property. | Land | Improvement |
|---|---|---|---|---|
| 2025 | $3,799 | $314,520 | $38,040 | $276,480 |
| 2024 | $3,446 | $286,860 | $38,040 | $248,820 |
| 2023 | $3,576 | $297,660 | $42,300 | $255,360 |
| 2022 | $3,622 | $301,500 | $42,300 | $259,200 |
| 2021 | $3,552 | $295,620 | $42,300 | $253,320 |
| 2020 | $2,880 | $238,260 | $34,560 | $203,700 |
| 2019 | $2,905 | $240,360 | $34,560 | $205,800 |
| 2018 | $2,905 | $240,360 | $34,560 | $205,800 |
| 2017 | $2,931 | $242,520 | $34,560 | $207,960 |
| 2016 | $3,005 | $244,680 | $34,560 | $210,120 |
| 2015 | $2,828 | $230,280 | $34,560 | $195,720 |
| 2014 | $3,128 | $254,760 | $35,820 | $218,940 |
Property History
| Date | Event | Price | List to Sale | Price per Sq Ft | Prior Sale |
|---|---|---|---|---|---|
| 01/08/2026 01/08/26 | Price Changed | $675,000 | -4.9% | $195 / Sq Ft | |
| 10/17/2025 10/17/25 | For Sale | $710,000 | +29.1% | $205 / Sq Ft | |
| 09/03/2019 09/03/19 | Sold | $550,000 | 0.0% | $159 / Sq Ft | View Prior Sale |
| 08/04/2019 08/04/19 | Pending | -- | -- | -- | |
| 03/07/2019 03/07/19 | For Sale | $550,000 | -- | $159 / Sq Ft |
Purchase History
| Date | Type | Sale Price | Title Company |
|---|---|---|---|
| Deed | $132,400 | Attorney Only | |
| Grant Deed | $550,000 | -- | |
| Deed | -- | -- |
Mortgage History
| Date | Status | Loan Amount | Loan Type |
|---|---|---|---|
| Open | $133,737 | Construction | |
| Closed | $0 | Purchase Money Mortgage |
Source: Beckley Board of REALTORS®
MLS Number: 92967
APN: 08-19G-00020016
- 235 Richard Ln Unit 18
- 245 Richard Ln Unit 19
- 103 Phillip Place Unit 3
- 103 Phillip Place
- 117 Henry Place Unit 10
- 178 Phillip Place Unit 17
- 178 Phillip Place
- 125 Charles Ln
- 145 Charles Ln Unit 21
- 125 Charles Ln Unit 23
- 136 George Ln Unit 23
- 123 Stephen Place Unit 14
- 0 Welshpool Ln
- 151 George Ln
- 111 Henry Place Unit 9
- 105 Harold Ln Unit 2
- 221 Arthur Ln Unit 13
- 135 Harold Ln Unit 5
- 221 Windsor Ln
- 221 Windsor Ln Unit 4
- 725 Ritter Dr
- 139 3rd St
- 322 Ridgewood Dr
- 306 Maplewood Ln
- 337 Industrial Park Rd
- 155 Philpot Ln
- 500 Bailey Ave
- 704 Woodlawn Ave
- 227 8th St
- 200 E Prince St
- 328 Neville St
- 2986 Robert C Byrd Dr
- 616 Carriage Dr
- 1525 Harper Rd
- 119 Appalachian Dr
- 315 Pikeview Dr
- 709 Chert Ln
- 400 Harper Park Dr
- 313 Harper Park Dr
- 317 Harper Park Dr
Ask me questions while you tour the home.
