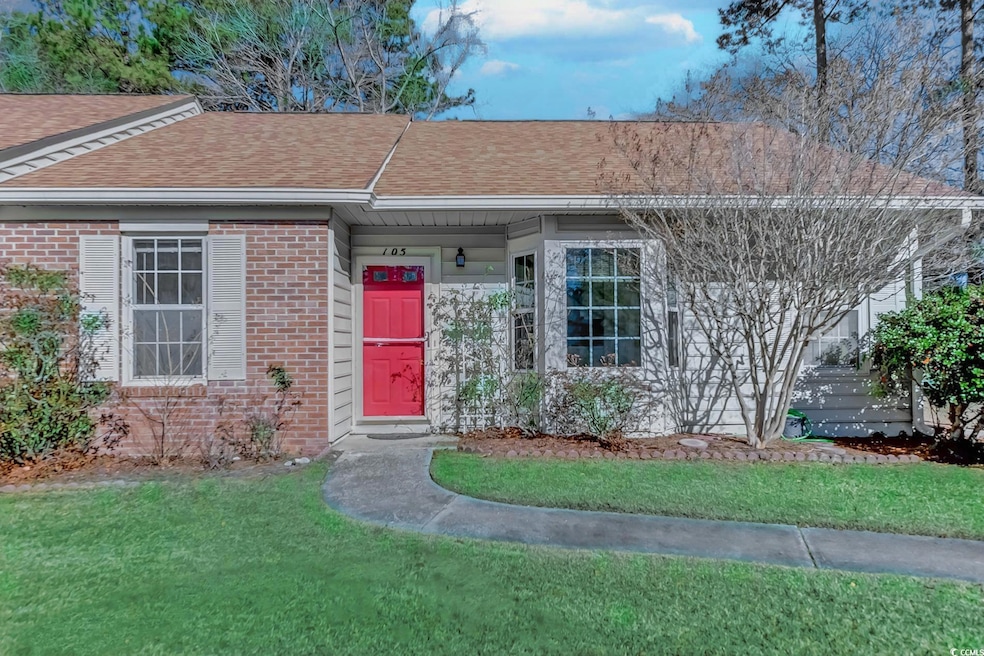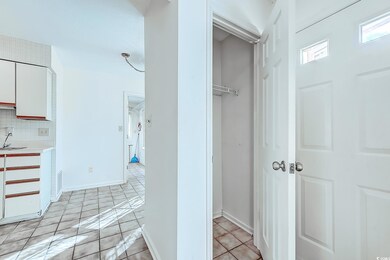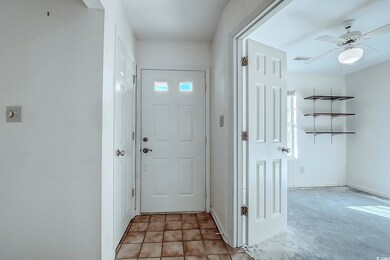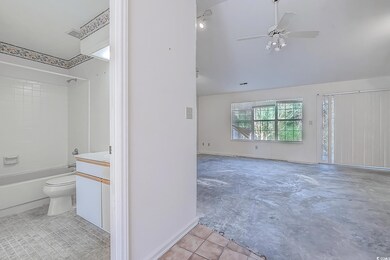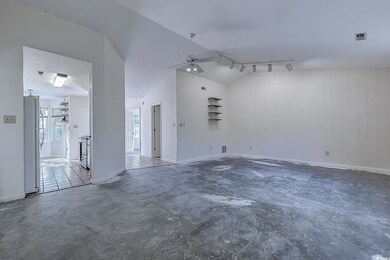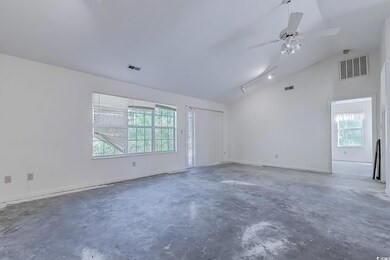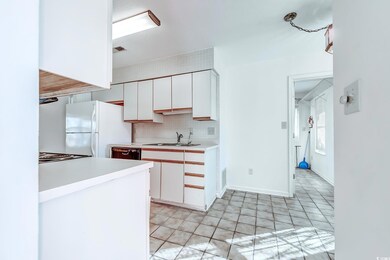
105 Robin Ct Murrells Inlet, SC 29576
Highlights
- Senior Community
- Vaulted Ceiling
- Community Pool
- Clubhouse
- Ranch Style House
- Breakfast Area or Nook
About This Home
As of June 2025Priced to Sell! House is being sold “AS IS.” This ½ duplex is located on a cul-de-sac in the popular 55+ community of Woodlake Village. And best of all, You Own the Land! This house had a water leak and resulting water damage and mold. Carpeting and bathroom vanity have been removed. Roof was installed in November 2020 and water heater in January 2016. Once inside, you will be amazed at how much room there is in this home. The house features a spacious family room with vaulted ceiling, fan, three large windows and a slider leading to the private backyard. Cozy kitchen with white cabinets, black range, dishwasher and microwave, white refrigerator and small breakfast nook with bay window, Laundry room with tile, shelving, washer & dryer that convey and door leading to the side yard. The split bedroom plan with master bedroom and guest bedroom situated at opposite ends of the house affords privacy and ample space for guests. Large master bedroom with walk-in closet, ceiling fan and three windows bringing in lots of natural light. Master bath with shower/tub and separate vanity. French doors from the hallway lead to the guest bedroom with ceiling fan and closet. Guest bath with shower/tub. A slider from the family room opens to a large patio and wooded backyard that is sure to be one of your favorite spots to relax. Start your day on the backyard patio, the perfect spot for grilling, entertaining and creating memories with family and friends. The outdoor storage closet will be handy for the beach chairs & umbrella, luggage and all those extra items. If buyer/investor is interested in purchasing, please understand that resident must be at least 55 years of age. This “fixer upper” would be an ideal primary residence, vacation home or investment property. Just waiting for the right buyer to give it a makeover. This duplex sits on its own land. You OWN the land; it is NOT LEASED. Why buy a condo when you can buy a home, own the land, have a garden and live in a wonderful 55+ community with a private backyard. Low HOA fees with great amenities including clubhouse, pool, pickleball court, library, shuffleboard and all types of activities. Just 2-3 miles to the beach and conveniently located just minutes from restaurants, shopping, hospital, entertainment, endless golf and the Murrells Inlet Marshwalk. Measurements and square footage are approximate and not guaranteed. Buyer or Buyers Agent is responsible for verification of all information.
Last Agent to Sell the Property
Realty ONE Group DocksideSouth Listed on: 01/21/2025

Co-Listed By
William Bill Burchfield
Realty ONE Group DocksideSouth License #79092
Townhouse Details
Home Type
- Townhome
Year Built
- Built in 1985
HOA Fees
- $44 Monthly HOA Fees
Parking
- Driveway
Home Design
- Semi-Detached or Twin Home
- Ranch Style House
- Slab Foundation
- Wood Frame Construction
- Masonry Siding
- Vinyl Siding
- Tile
Interior Spaces
- 1,106 Sq Ft Home
- Vaulted Ceiling
- Ceiling Fan
- Window Treatments
- Vinyl Flooring
Kitchen
- Breakfast Area or Nook
- Range
- Microwave
- Dishwasher
Bedrooms and Bathrooms
- 2 Bedrooms
- Split Bedroom Floorplan
- Bathroom on Main Level
- 2 Full Bathrooms
- Vaulted Bathroom Ceilings
Laundry
- Laundry Room
- Washer and Dryer
Home Security
Location
- East of US 17
- Outside City Limits
Schools
- Seaside Elementary School
- Saint James Middle School
- Saint James High School
Utilities
- Central Air
- Underground Utilities
- Water Heater
- Phone Available
- Cable TV Available
Additional Features
- Patio
- 5,663 Sq Ft Lot
Community Details
Overview
- Senior Community
- Association fees include pool service, manager, common maint/repair, recreation facilities
- The community has rules related to allowable golf cart usage in the community
Amenities
- Clubhouse
Recreation
- Community Pool
Pet Policy
- Only Owners Allowed Pets
Security
- Storm Doors
- Fire and Smoke Detector
Ownership History
Purchase Details
Home Financials for this Owner
Home Financials are based on the most recent Mortgage that was taken out on this home.Purchase Details
Similar Home in Murrells Inlet, SC
Home Values in the Area
Average Home Value in this Area
Purchase History
| Date | Type | Sale Price | Title Company |
|---|---|---|---|
| Warranty Deed | $149,000 | -- | |
| Warranty Deed | $228,500 | -- |
Property History
| Date | Event | Price | Change | Sq Ft Price |
|---|---|---|---|---|
| 06/27/2025 06/27/25 | Sold | $228,500 | -4.8% | $207 / Sq Ft |
| 05/10/2025 05/10/25 | For Sale | $239,900 | +61.0% | $217 / Sq Ft |
| 02/14/2025 02/14/25 | Sold | $149,000 | +0.7% | $135 / Sq Ft |
| 01/21/2025 01/21/25 | For Sale | $148,000 | -- | $134 / Sq Ft |
Tax History Compared to Growth
Tax History
| Year | Tax Paid | Tax Assessment Tax Assessment Total Assessment is a certain percentage of the fair market value that is determined by local assessors to be the total taxable value of land and additions on the property. | Land | Improvement |
|---|---|---|---|---|
| 2024 | -- | $3,659 | $1,181 | $2,478 |
| 2023 | $0 | $3,659 | $1,181 | $2,478 |
| 2021 | $232 | $4,385 | $1,181 | $3,204 |
| 2020 | $178 | $4,385 | $1,181 | $3,204 |
| 2019 | $178 | $4,385 | $1,181 | $3,204 |
| 2018 | $0 | $3,182 | $1,054 | $2,128 |
| 2017 | $127 | $3,182 | $1,054 | $2,128 |
| 2016 | -- | $3,182 | $1,054 | $2,128 |
| 2015 | $127 | $3,182 | $1,054 | $2,128 |
| 2014 | $113 | $3,182 | $1,054 | $2,128 |
Agents Affiliated with this Home
-
E
Seller's Agent in 2025
Elizabeth Garvey
NorthGroup Real Estate LLC
(803) 322-7995
3 in this area
3 Total Sales
-

Seller's Agent in 2025
Burchfield Team
Realty ONE Group DocksideSouth
(843) 312-8293
41 in this area
147 Total Sales
-
W
Seller Co-Listing Agent in 2025
William Bill Burchfield
Realty ONE Group DocksideSouth
-

Buyer's Agent in 2025
Teresa Nash
Surfside Realty Co Inc
(843) 446-0658
10 in this area
43 Total Sales
-

Buyer's Agent in 2025
Brandon Miller
Century 21 Barefoot Realty
(843) 685-0930
9 in this area
120 Total Sales
Map
Source: Coastal Carolinas Association of REALTORS®
MLS Number: 2501633
APN: 46209030040
- 103 Robin Ct
- 148 Woodlake Dr
- 404 Snowy Egret Dr
- 414 Snowy Egret Dr
- 1307 Carolina Wren Ln
- 1406 Snowy Egret Dr
- 310 Indian Wells Ct Unit 310
- 207 Indian Wells Ct Unit 207
- 2203 Sweetwater Blvd Unit 2203
- 2302 Sweetwater Blvd
- 2312 Sweetwater Blvd Unit 2312
- 1102 Indian Wells Ct Unit 2
- 780 Finley Cir
- 3104 Sweetwater Blvd Unit 3104
- 761 Garden Lake Dr
- 3208 Sweetwater Blvd Unit 3208
- 904 Winston Trail
- 421 Cambridge Cir Unit F8
- 4502 Sweetwater Blvd Unit 4502
- 4507 Sweetwater Blvd
