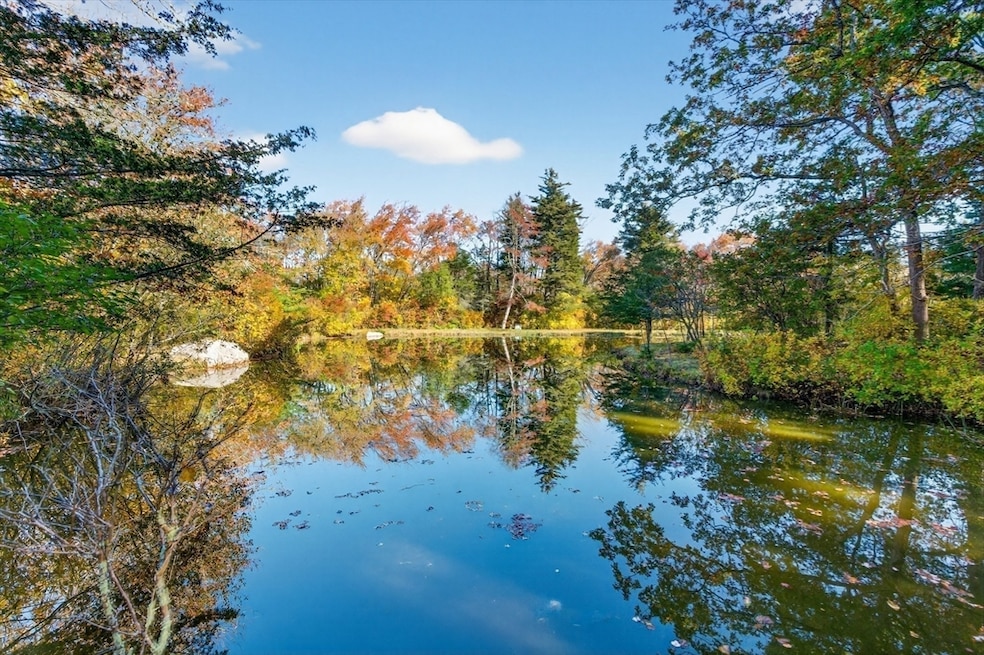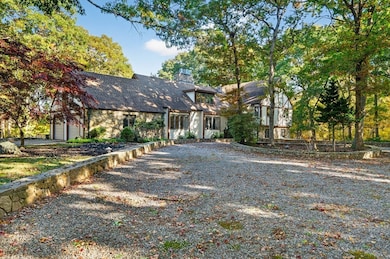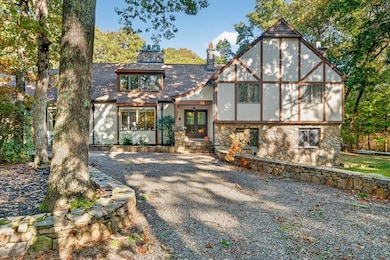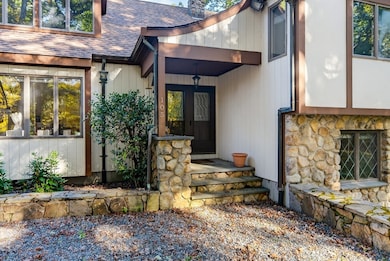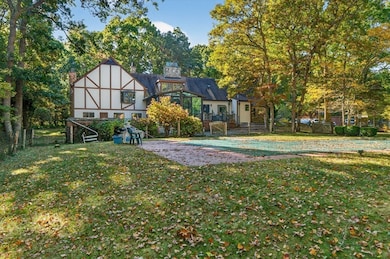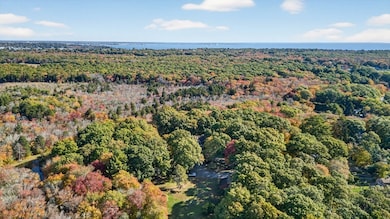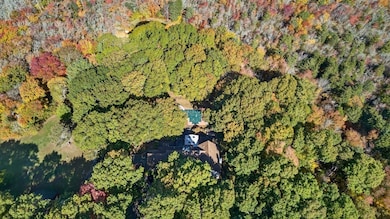105 Rock Odundee Rd South Dartmouth, MA 02748
Cow Yard/Nonquitt NeighborhoodEstimated payment $9,083/month
Highlights
- Marina
- Medical Services
- 28.27 Acre Lot
- Community Stables
- In Ground Pool
- Colonial Architecture
About This Home
Seize this rare opportunity to purchase and renovate this 4 bedroom modern colonial surrounded by 28 acres consisting of woods, wetlands, fields, stunning pond and an inground pool. Become captivated by nature and watch as the birds and other wildlife entertain. Built in 1978, this gracious home offers an iconic sunken living room with frpl and dining room both flanked by the cozy family room w frpl open to the kitchen (w/island.) The family room accesses an enclosed 3 season porch. The kitchen connects to the attached 2 car garage. The second floor has the primary suite and two bedrooms w full bath. An upper level provides a fourth bedroom with office/studio area. Off main hall way several steps lead down to a unique suite of rooms including a fireplaced living area excellent for entertaining. Additionally there is an office/studio, laundry room and full bath. The unfinished full basement offers great storage space. The property includes a large heated garage and a chicken coop!
Home Details
Home Type
- Single Family
Est. Annual Taxes
- $7,919
Year Built
- Built in 1978
Lot Details
- 28.27 Acre Lot
- Kennel
- Stone Wall
- Wooded Lot
- Property is zoned SRB
Parking
- 2 Car Attached Garage
- Parking Storage or Cabinetry
- Heated Garage
- Workshop in Garage
- Garage Door Opener
- Stone Driveway
- Unpaved Parking
- Open Parking
- Off-Street Parking
Home Design
- Colonial Architecture
- Frame Construction
- Shingle Roof
- Concrete Perimeter Foundation
Interior Spaces
- Bay Window
- Window Screens
- French Doors
- Sliding Doors
- Insulated Doors
- Family Room with Fireplace
- 3 Fireplaces
- Living Room with Fireplace
- Home Office
Kitchen
- Range with Range Hood
- Dishwasher
- Kitchen Island
- Solid Surface Countertops
- Fireplace in Kitchen
Flooring
- Wood
- Wall to Wall Carpet
- Ceramic Tile
Bedrooms and Bathrooms
- 4 Bedrooms
- Primary bedroom located on second floor
- Dual Vanity Sinks in Primary Bathroom
- Bathtub with Shower
Laundry
- Laundry Room
- Laundry on main level
- Dryer
- Washer
Unfinished Basement
- Basement Fills Entire Space Under The House
- Sump Pump
- Block Basement Construction
Outdoor Features
- In Ground Pool
- Bulkhead
- Deck
- Enclosed Patio or Porch
- Outdoor Storage
Location
- Flood Zone Lot
- Property is near schools
Schools
- Demello/Friends Elementary School
- Dms/ Friends Middle School
- Dhs/Stang High School
Utilities
- Forced Air Heating and Cooling System
- 3 Cooling Zones
- 3 Heating Zones
- Heating System Uses Oil
- 200+ Amp Service
- Water Treatment System
- Private Water Source
- Water Heater
- Water Softener
- Private Sewer
Listing and Financial Details
- Tax Block 0015
- Assessor Parcel Number 2778506
Community Details
Recreation
- Marina
- Community Pool
- Community Stables
Additional Features
- No Home Owners Association
- Medical Services
Map
Home Values in the Area
Average Home Value in this Area
Tax History
| Year | Tax Paid | Tax Assessment Tax Assessment Total Assessment is a certain percentage of the fair market value that is determined by local assessors to be the total taxable value of land and additions on the property. | Land | Improvement |
|---|---|---|---|---|
| 2025 | $7,919 | $919,800 | $344,400 | $575,400 |
| 2024 | $7,693 | $885,300 | $335,300 | $550,000 |
| 2023 | $6,975 | $760,600 | $261,300 | $499,300 |
| 2022 | $6,746 | $681,400 | $261,300 | $420,100 |
| 2021 | $4,511 | $641,800 | $235,300 | $406,500 |
| 2020 | $6,549 | $630,900 | $245,000 | $385,900 |
| 2019 | $720 | $593,800 | $229,400 | $364,400 |
| 2018 | $4,191 | $588,600 | $229,400 | $359,200 |
| 2017 | $3,320 | $575,300 | $225,100 | $350,200 |
| 2016 | $5,674 | $583,300 | $230,300 | $353,000 |
| 2015 | $5,674 | $564,700 | $207,400 | $357,300 |
| 2014 | $5,674 | $552,400 | $202,400 | $350,000 |
Property History
| Date | Event | Price | List to Sale | Price per Sq Ft | Prior Sale |
|---|---|---|---|---|---|
| 11/25/2025 11/25/25 | For Sale | $1,595,000 | +181.1% | $406 / Sq Ft | |
| 06/19/2015 06/19/15 | Sold | $567,500 | 0.0% | $145 / Sq Ft | View Prior Sale |
| 06/18/2015 06/18/15 | Pending | -- | -- | -- | |
| 05/08/2015 05/08/15 | Off Market | $567,500 | -- | -- | |
| 03/27/2015 03/27/15 | For Sale | $589,000 | -- | $150 / Sq Ft |
Purchase History
| Date | Type | Sale Price | Title Company |
|---|---|---|---|
| Not Resolvable | $567,500 | -- | |
| Deed | -- | -- |
Mortgage History
| Date | Status | Loan Amount | Loan Type |
|---|---|---|---|
| Open | $454,000 | Purchase Money Mortgage | |
| Previous Owner | $307,533 | No Value Available | |
| Previous Owner | $25,000 | No Value Available | |
| Previous Owner | $275,000 | No Value Available |
Source: MLS Property Information Network (MLS PIN)
MLS Number: 73457749
APN: DART-000025-000015
- 24 White Alder Way
- 738 Smith Neck Rd
- 482 Smith Neck Rd
- Lot 1 Rafael Rd
- 61 Pardon Hill Rd
- 0 East Ave Unit 73382206
- 248 Bakerville Rd
- 24 Eagle Dr
- 16 Gulf Hill Dr
- 48 N Shore Dr Unit 3&7
- 48 N Shore Dr Unit 8
- 158 Little River Rd
- 12 Meadow Shores Rd
- 23 High St
- 62 Hetty Green St Unit 62
- 40 School St
- 1150 Russells Mills Rd
- 34 Country Way
- 75 Country Way Unit 75
- 76 Shipyard Ln
- 34 N Shore Dr Unit 3
- 5 Bridge St Unit 2
- 31 Bridge St
- 11 Sunview Terrace Unit 1
- 76 Slades Corner Rd Unit 2
- 752 Dartmouth St Unit 1
- 7 Cynthia St
- 29 Davis St
- 676 Dartmouth St
- 11 Rapoza St
- 11 Pike St
- 94 Cross Rd
- 94 Cross Rd
- 24 Circuit St Unit 3
- 29 Winsper St Unit 1
- 171 Frederick St Unit Furnished heat electric w
- 314 Dartmouth St Unit 2
- 871 Allen St
- 799 Brock Ave
- 799 Brock Ave
