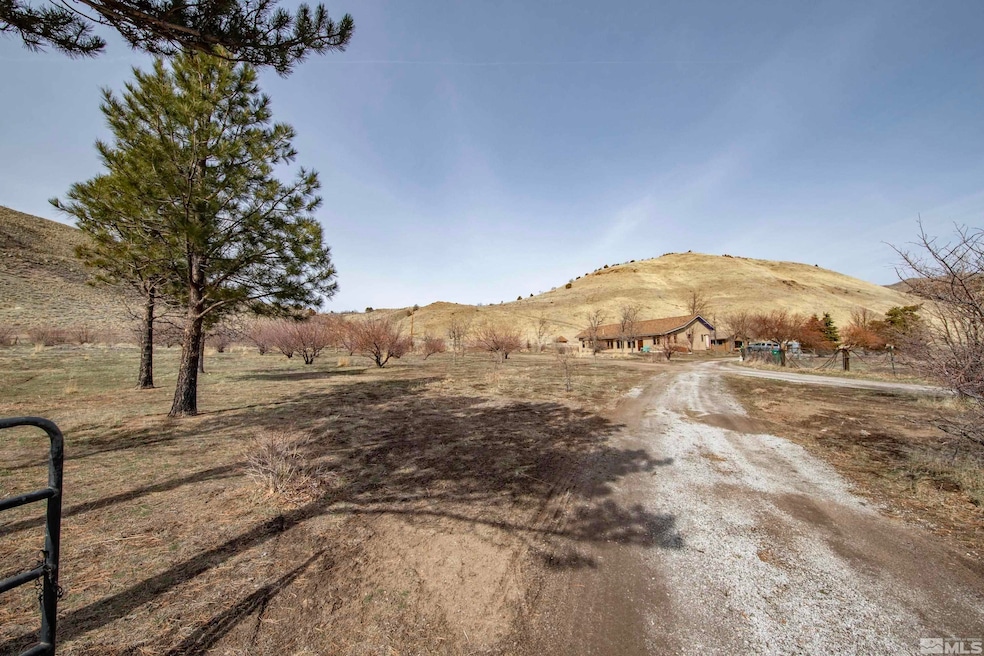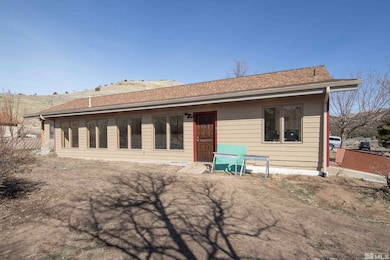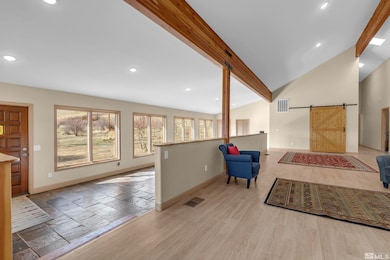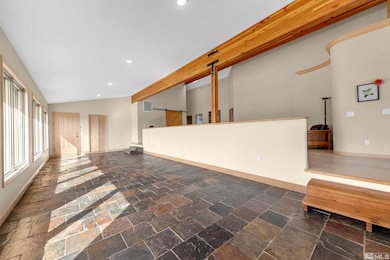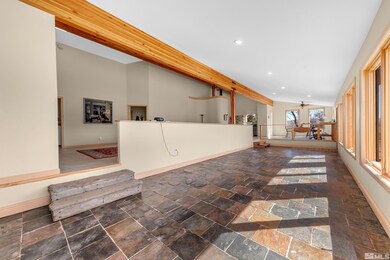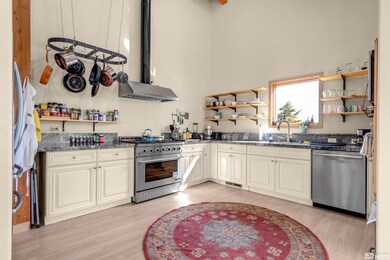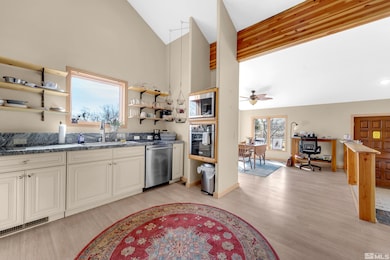
Highlights
- Very Popular Property
- Horse Stalls
- RV Access or Parking
- Barn
- Spa
- 10.24 Acre Lot
About This Home
As of May 2025Nestled amidst the serene beauty of Rancho Haven, this stunning modern homestead presents a perfect mix of luxury, sustainability and spacious living. The property spans 10.24 acres, offering a tranquil escape with all the conveniences of contemporary design. Crafted in 2020 with energy efficiency in mind, this passive solar home boasts 16-foot ceilings and an open floor plan that bathes the interior in natural light. The kitchen is a chef's dream featuring granite countertops and a professional gas, range/oven, perfect for hosting gatherings or preparing family meals. This home includes three generously sized bedrooms, with the master suite offering dual walk-in closets and a spacious bathroom. Unique to this property, the third bedroom is smartly designed to double as an Airbnb rental, providing a unique income opportunity. Beyond the bedrooms, a dedicated office space ensures work-from-home convenience. A 50 year composite roof, new furnace, A/C unit, well pump, pressure tank, and on-demand water heater underline the property's commitment to quality and comfort. The home’s unique SIP construction (Structurally Insulated Panels) enhances its energy efficiency, while an interior greenhouse invites those with a green thumb to indulge their passion year-round. Equestrian enthusiasts will appreciate the property’s loafing sheds, pipe panel corrals, and its adjacency to BLM land for endless riding opportunities. Mature trees, including a fruit orchard and a fenced garden area, add to the property’s self-sustaining appeal. A large garage/shop with a finished office, and a new basement (perfect for a root cellar), complete this captivating picture. With the property fully fenced and cross-fenced, your private, quiet Nevada retreat awaits.
Last Agent to Sell the Property
Dickson Realty - Caughlin License #S.180910 Listed on: 03/18/2025

Last Buyer's Agent
Unrepresented Buyer or Seller
Non MLS Office
Home Details
Home Type
- Single Family
Est. Annual Taxes
- $3,125
Year Built
- Built in 2020
Lot Details
- 10.24 Acre Lot
- Property fronts a private road
- Property is Fully Fenced
- Level Lot
- Open Lot
- Front Yard Sprinklers
- Manual Sprinklers System
- Property is zoned Ldr
HOA Fees
Parking
- 2 Car Garage
- Garage Door Opener
- RV Access or Parking
Property Views
- Mountain
- Desert
- Valley
Home Design
- Frame Construction
- Pitched Roof
- Shingle Roof
- Composition Roof
Interior Spaces
- 2,250 Sq Ft Home
- 1-Story Property
- High Ceiling
- Ceiling Fan
- Double Pane Windows
- Blinds
- Wood Frame Window
- Great Room
- Open Floorplan
- Home Office
- Unfinished Basement
- Crawl Space
Kitchen
- Built-In Oven
- Gas Oven
- Gas Range
- Microwave
- Disposal
Flooring
- Laminate
- Slate Flooring
Bedrooms and Bathrooms
- 3 Bedrooms
- 2 Full Bathrooms
- Dual Sinks
- Primary Bathroom includes a Walk-In Shower
Laundry
- Laundry Room
- Dryer
- Washer
- Sink Near Laundry
- Laundry Cabinets
Home Security
- Smart Thermostat
- Fire and Smoke Detector
Outdoor Features
- Spa
- Outbuilding
Schools
- Desert Heights Elementary School
- Cold Springs Middle School
- North Valleys High School
Farming
- Barn
Horse Facilities and Amenities
- Horses Allowed On Property
- Horse Stalls
- Corral
Utilities
- Refrigerated Cooling System
- Forced Air Heating and Cooling System
- Heating System Uses Propane
- Private Water Source
- Well
- Tankless Water Heater
- Propane Water Heater
- Septic Tank
- Internet Available
- Phone Available
Listing and Financial Details
- Assessor Parcel Number 07830102
Community Details
Overview
- Association fees include snow removal
- Sage Management Association, Phone Number (775) 737-2118
- The community has rules related to covenants, conditions, and restrictions
- Near a National Forest
Amenities
- Clubhouse
Recreation
- Snow Removal
Ownership History
Purchase Details
Home Financials for this Owner
Home Financials are based on the most recent Mortgage that was taken out on this home.Purchase Details
Home Financials for this Owner
Home Financials are based on the most recent Mortgage that was taken out on this home.Purchase Details
Home Financials for this Owner
Home Financials are based on the most recent Mortgage that was taken out on this home.Similar Homes in Reno, NV
Home Values in the Area
Average Home Value in this Area
Purchase History
| Date | Type | Sale Price | Title Company |
|---|---|---|---|
| Bargain Sale Deed | $465,000 | Core Title Group | |
| Bargain Sale Deed | -- | Ticor Title | |
| Bargain Sale Deed | $211,500 | Ticor Title |
Mortgage History
| Date | Status | Loan Amount | Loan Type |
|---|---|---|---|
| Open | $465,000 | New Conventional | |
| Previous Owner | $163,000 | New Conventional | |
| Previous Owner | $142,000 | Unknown |
Property History
| Date | Event | Price | Change | Sq Ft Price |
|---|---|---|---|---|
| 07/21/2025 07/21/25 | Price Changed | $605,000 | -1.6% | $269 / Sq Ft |
| 07/07/2025 07/07/25 | Price Changed | $615,000 | -1.6% | $273 / Sq Ft |
| 06/19/2025 06/19/25 | Price Changed | $625,000 | -3.8% | $278 / Sq Ft |
| 06/06/2025 06/06/25 | For Sale | $650,000 | +39.8% | $289 / Sq Ft |
| 05/19/2025 05/19/25 | Sold | $465,000 | -33.6% | $207 / Sq Ft |
| 04/25/2025 04/25/25 | For Sale | $700,000 | 0.0% | $311 / Sq Ft |
| 04/25/2025 04/25/25 | Pending | -- | -- | -- |
| 03/17/2025 03/17/25 | For Sale | $700,000 | +231.0% | $311 / Sq Ft |
| 02/21/2013 02/21/13 | Sold | $211,500 | -11.9% | $134 / Sq Ft |
| 12/02/2012 12/02/12 | Pending | -- | -- | -- |
| 10/22/2012 10/22/12 | For Sale | $240,000 | -- | $152 / Sq Ft |
Tax History Compared to Growth
Tax History
| Year | Tax Paid | Tax Assessment Tax Assessment Total Assessment is a certain percentage of the fair market value that is determined by local assessors to be the total taxable value of land and additions on the property. | Land | Improvement |
|---|---|---|---|---|
| 2025 | $3,125 | $144,603 | $25,025 | $119,578 |
| 2024 | $3,125 | $141,877 | $21,700 | $120,177 |
| 2023 | $3,034 | $130,163 | $16,800 | $113,363 |
| 2022 | $2,682 | $99,309 | $14,000 | $85,309 |
| 2021 | $1,487 | $55,087 | $12,250 | $42,837 |
| 2020 | $621 | $23,007 | $12,250 | $10,757 |
| 2019 | $1,416 | $52,448 | $12,250 | $40,198 |
| 2018 | $1,377 | $51,934 | $12,250 | $39,684 |
| 2017 | $1,337 | $52,314 | $12,250 | $40,064 |
| 2016 | $1,303 | $54,314 | $12,250 | $42,064 |
| 2015 | $1,300 | $54,866 | $12,250 | $42,616 |
| 2014 | $1,262 | $47,885 | $6,300 | $41,585 |
| 2013 | -- | $47,920 | $6,300 | $41,620 |
Agents Affiliated with this Home
-
J
Seller's Agent in 2025
Johanna Summersett
BHG Drakulich Realty
-
J
Seller's Agent in 2025
Jo Ann Burke
Dickson Realty
-
U
Buyer's Agent in 2025
Unrepresented Buyer or Seller
Non MLS Office
-
S
Seller's Agent in 2013
Susan Moore-Fry
Coldwell Banker Select Reno
-
S
Buyer's Agent in 2013
Stacey Berger
RE/MAX
Map
Source: Northern Nevada Regional MLS
MLS Number: 250003467
APN: 078-301-02
- 605 Appaloosa Cir
- 550 Appaloosa Cir
- 500 Clydesdale Dr
- 22905 Fetlock Dr
- 16555 N Red Rock Rd
- 255 Shetland Cir
- 235 Shetland Cir
- 16100 N Red Rock Rd
- 160 Shetland Cir
- 275 Quarterhorse Cir
- 0 Chokecherry Unit 250005662
- 15955 N Red Rock Rd
- 15200 Frontier Rd
- 195 Muletail Cir
- 180 Muletail Cir
- 45 Arabian Way
- 14590 Rancho Dr
- 105 Arabian Way
- 40 Cowhide Cir
- 14865 N Red Rock Rd
