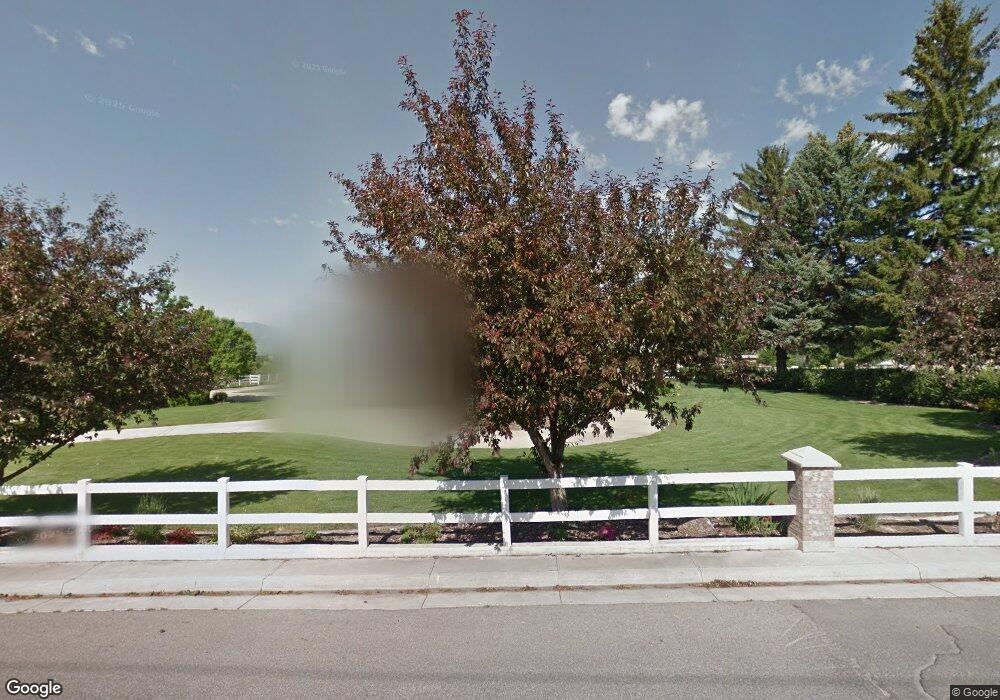105 S 400 E Hyde Park, UT 84318
Estimated Value: $1,375,000 - $1,578,000
6
Beds
5
Baths
4,476
Sq Ft
$338/Sq Ft
Est. Value
About This Home
This home is located at 105 S 400 E, Hyde Park, UT 84318 and is currently estimated at $1,512,113, approximately $337 per square foot. 105 S 400 E is a home located in Cache County with nearby schools including North Park School, Cedar Ridge School, and Cedar Ridge Middle School.
Ownership History
Date
Name
Owned For
Owner Type
Purchase Details
Closed on
Aug 27, 2025
Sold by
Richard Thurston Living Trust and Thurston Richard
Bought by
Barr Jaydee and Barr Machelle
Current Estimated Value
Purchase Details
Closed on
Jul 9, 2019
Sold by
Blanchard Katelyn and Blanchard Codie
Bought by
Paskett Dan
Home Financials for this Owner
Home Financials are based on the most recent Mortgage that was taken out on this home.
Original Mortgage
$158,821
Interest Rate
4%
Mortgage Type
Commercial
Purchase Details
Closed on
Apr 24, 2008
Sold by
Thurston Richard
Bought by
Thurston Richard
Home Financials for this Owner
Home Financials are based on the most recent Mortgage that was taken out on this home.
Original Mortgage
$450,000
Interest Rate
6.11%
Mortgage Type
Credit Line Revolving
Purchase Details
Closed on
Dec 10, 2007
Sold by
Thurston Richard and Bassett Jalayne T
Bought by
Thurston Richard
Purchase Details
Closed on
Apr 17, 2007
Sold by
Thurston Richard
Bought by
Thurston Richard and Bassett Jalayne T
Home Financials for this Owner
Home Financials are based on the most recent Mortgage that was taken out on this home.
Original Mortgage
$350,000
Interest Rate
6.1%
Mortgage Type
Credit Line Revolving
Purchase Details
Closed on
Jun 25, 2002
Sold by
Thurston Richard
Bought by
Thurston Richard and Bassett Jalayne T
Create a Home Valuation Report for This Property
The Home Valuation Report is an in-depth analysis detailing your home's value as well as a comparison with similar homes in the area
Home Values in the Area
Average Home Value in this Area
Purchase History
| Date | Buyer | Sale Price | Title Company |
|---|---|---|---|
| Barr Jaydee | -- | Pinnacle Title | |
| Paskett Dan | -- | Pinnacle Title | |
| Thurston Richard | -- | Pinnacle Title Ins Agency | |
| Thurston Richard | -- | Pinnacle Title Ins Agency | |
| Thurston Richard | -- | Pinnacle Title Ins Agency | |
| Thurston Richard | -- | Pinnacle Title Ins Agency | |
| Thurston Richard | -- | Pinnacle Title Ins Agency | |
| Thurston Richard | -- | Pinnacle Title |
Source: Public Records
Mortgage History
| Date | Status | Borrower | Loan Amount |
|---|---|---|---|
| Previous Owner | Paskett Dan | $158,821 | |
| Previous Owner | Thurston Richard | $450,000 | |
| Previous Owner | Thurston Richard | $350,000 |
Source: Public Records
Tax History Compared to Growth
Tax History
| Year | Tax Paid | Tax Assessment Tax Assessment Total Assessment is a certain percentage of the fair market value that is determined by local assessors to be the total taxable value of land and additions on the property. | Land | Improvement |
|---|---|---|---|---|
| 2025 | $479 | $660,720 | $0 | $0 |
| 2024 | $5,285 | $671,820 | $0 | $0 |
| 2023 | $4,813 | $582,110 | $0 | $0 |
| 2022 | $4,994 | $580,660 | $0 | $0 |
| 2021 | $4,874 | $828,820 | $140,200 | $688,620 |
| 2020 | $4,309 | $687,068 | $140,200 | $546,868 |
| 2019 | $4,540 | $687,068 | $140,200 | $546,868 |
| 2018 | $4,014 | $597,320 | $118,300 | $479,020 |
| 2017 | $3,928 | $334,260 | $0 | $0 |
| 2016 | $3,985 | $334,260 | $0 | $0 |
| 2015 | $3,485 | $295,440 | $0 | $0 |
| 2014 | $3,396 | $295,440 | $0 | $0 |
| 2013 | -- | $280,370 | $0 | $0 |
Source: Public Records
Map
Nearby Homes
- 520 E 100 S
- 1092 E 100 S Unit 215
- 1110 E 100 S Unit 216
- 1122 E 100 S Unit 217
- 600 E 100 S
- 1012 E Center St Unit 101
- 330 E 100 N
- 895 E 100 N Unit 11
- 164 E 200 S
- 710 E 100 S
- 78 S Main St
- 290 E 450 S
- 1124 E 200 N Unit 38
- 1138 E 200 N Unit 37
- 1153 E 200 N Unit 43
- 458 W Madison St S
- 1130 E 245 N
- 201 N 1000 E Unit 19
- 454 W Madison St S
- 84 N 820 E
