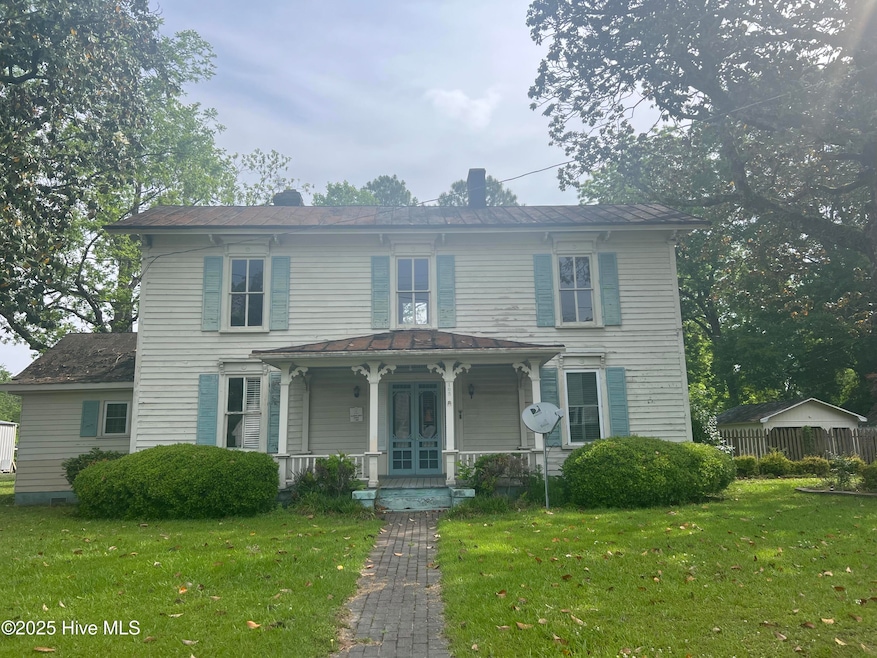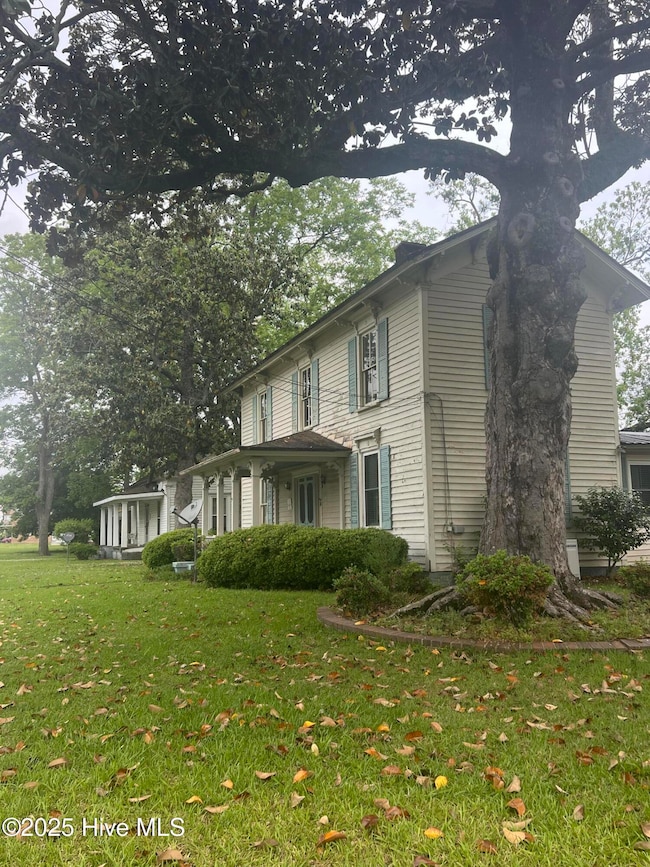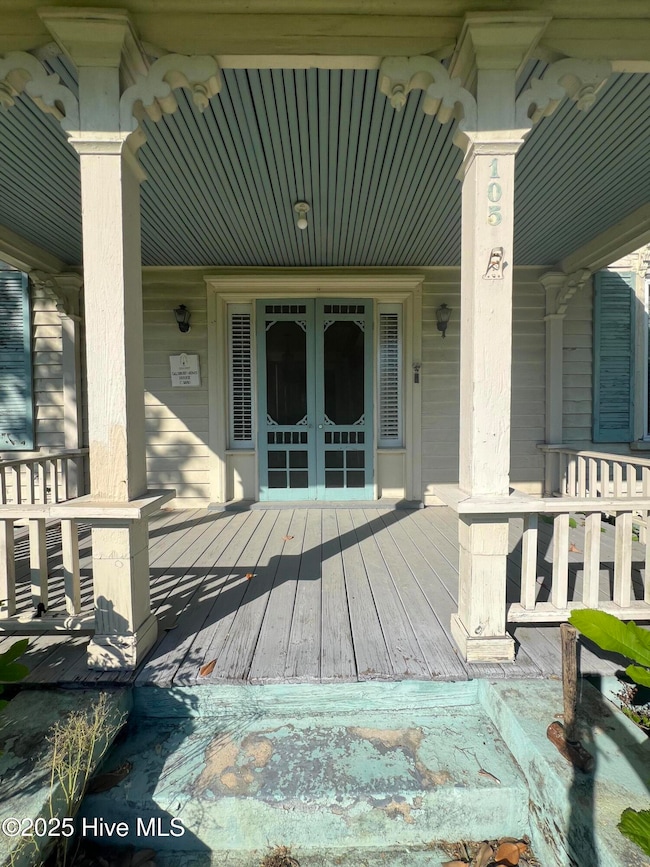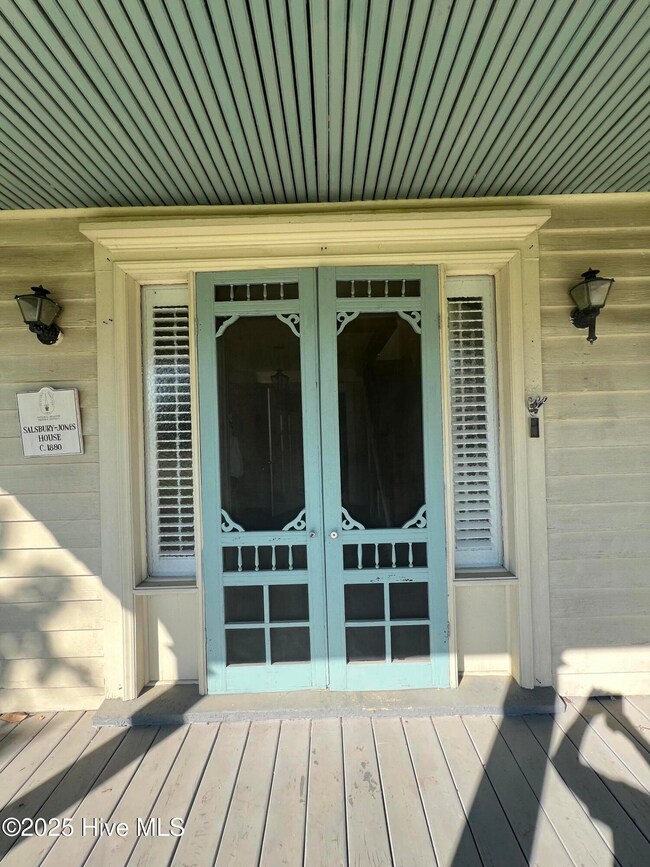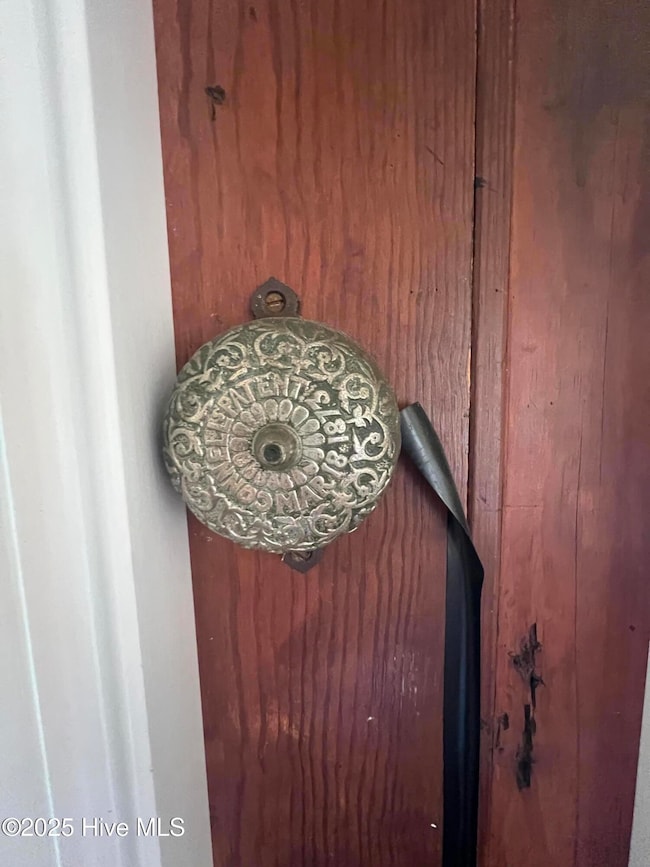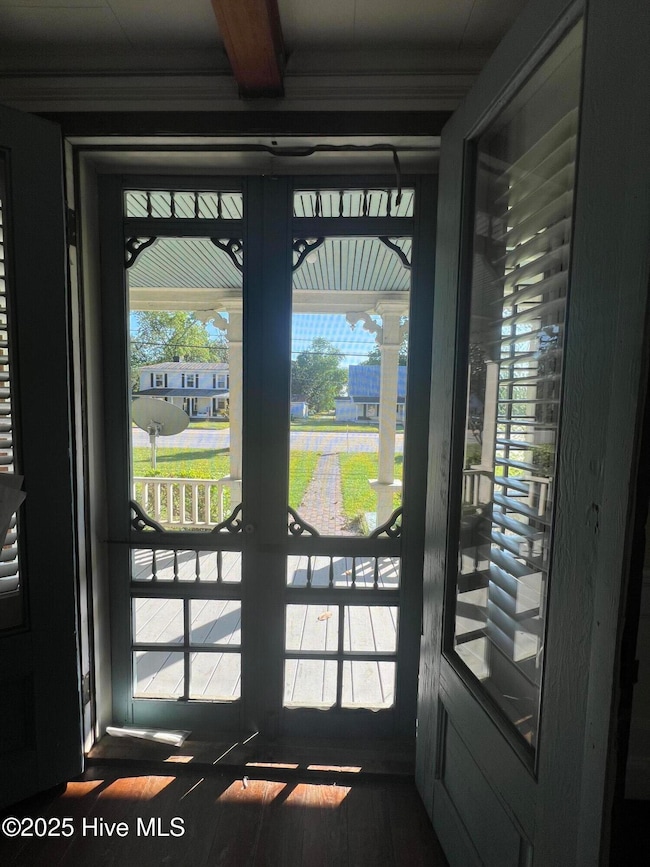105 S Front St Hamilton, NC 27840
Estimated payment $621/month
Highlights
- The property is located in a historic district
- Main Floor Primary Bedroom
- Covered Patio or Porch
- Wood Flooring
- No HOA
- Formal Dining Room
About This Home
Step into the charm and character of this stunning four-bedroom 2.5 bath home in Historic Hamilton, NC. Built in 1880, this residence offers timeless appeal with modern possibilities for investors or DIY enthusiasts. Enter through the front door into a grand foyer featuring a beautiful original staircase. The home includes a sunroom, a classic Butler's pantry, and several fireplaces that add warmth and historic elegance throughout. Original hardwood floors along with plantation shutters for detail and privacy.
Outside, you'll find a fenced backyard with lovely brick walkways leading to a unique detached room-perfect for a home office, studio, guest suite, or whatever your vision holds. This home is brimming with character and waiting for the right owner to bring it back to its full glory. Don't miss your chance to own a piece of Hamilton's history.
This property is bank owned/REO and will be sold ''as is''
Home Details
Home Type
- Single Family
Year Built
- Built in 1880
Lot Details
- 0.48 Acre Lot
- Lot Dimensions are 119 x 175
- Property fronts a state road
- Fenced Yard
- Property is zoned R1
Parking
- 1 Car Detached Garage
- Enclosed Parking
Home Design
- Studio
- Brick Foundation
- Metal Roof
- Wood Siding
Interior Spaces
- 2,634 Sq Ft Home
- 2-Story Property
- Furnished or left unfurnished upon request
- Bookcases
- Fireplace
- Thermal Windows
- Plantation Shutters
- Entrance Foyer
- Living Room
- Formal Dining Room
- Storm Doors
- Butlers Pantry
- Laundry Room
Flooring
- Wood
- Vinyl
Bedrooms and Bathrooms
- 4 Bedrooms
- Primary Bedroom on Main
Schools
- East End Elementary School
- South Creek Middle School
- South Creek High School
Utilities
- Cooling System Mounted To A Wall/Window
- Zoned Heating and Cooling
- Heating System Uses Propane
- Heat Pump System
- Electric Water Heater
Additional Features
- Covered Patio or Porch
- The property is located in a historic district
Community Details
- No Home Owners Association
Listing and Financial Details
- Assessor Parcel Number 5830-02-6795
Map
Tax History
| Year | Tax Paid | Tax Assessment Tax Assessment Total Assessment is a certain percentage of the fair market value that is determined by local assessors to be the total taxable value of land and additions on the property. | Land | Improvement |
|---|---|---|---|---|
| 2025 | $2,208 | $156,040 | $11,130 | $144,910 |
| 2024 | $1,220 | $64,900 | $9,970 | $54,930 |
| 2023 | $1,207 | $64,900 | $9,970 | $54,930 |
| 2022 | $1,207 | $64,900 | $0 | $0 |
| 2021 | $1,149 | $64,900 | $9,970 | $54,930 |
| 2020 | $1,139 | $64,900 | $9,970 | $54,930 |
| 2019 | $1,113 | $64,900 | $0 | $0 |
| 2018 | $974 | $58,130 | $0 | $0 |
| 2017 | $1,003 | $58,130 | $0 | $0 |
| 2015 | $1,204 | $77,910 | $0 | $0 |
| 2014 | $1,193 | $77,910 | $0 | $0 |
| 2012 | $1,136 | $77,910 | $0 | $0 |
Property History
| Date | Event | Price | List to Sale | Price per Sq Ft |
|---|---|---|---|---|
| 01/26/2026 01/26/26 | Price Changed | $85,000 | -15.0% | $32 / Sq Ft |
| 01/02/2026 01/02/26 | For Sale | $100,000 | 0.0% | $38 / Sq Ft |
| 01/01/2026 01/01/26 | Off Market | $100,000 | -- | -- |
| 11/18/2025 11/18/25 | Price Changed | $100,000 | -15.8% | $38 / Sq Ft |
| 09/15/2025 09/15/25 | Price Changed | $118,750 | -5.0% | $45 / Sq Ft |
| 07/02/2025 07/02/25 | Price Changed | $125,000 | -6.0% | $47 / Sq Ft |
| 05/28/2025 05/28/25 | For Sale | $132,975 | 0.0% | $50 / Sq Ft |
| 05/16/2025 05/16/25 | Pending | -- | -- | -- |
| 05/07/2025 05/07/25 | For Sale | $132,975 | -- | $50 / Sq Ft |
Purchase History
| Date | Type | Sale Price | Title Company |
|---|---|---|---|
| Trustee Deed | $153,681 | None Listed On Document | |
| Trustee Deed | $153,681 | None Listed On Document | |
| Warranty Deed | $148,000 | Midtown Law | |
| Warranty Deed | $148,000 | Midtown Law |
Mortgage History
| Date | Status | Loan Amount | Loan Type |
|---|---|---|---|
| Previous Owner | $150,000 | New Conventional |
Source: Hive MLS
MLS Number: 100506136
APN: 0901077
- 105 W Long St
- 308 N Front St
- 103 W Long St
- 13839 N Carolina 125
- 14548 N Carolina 125
- Ross Rd
- 212 N West Ave
- 1885 Bennett Rd
- 0 Robersonville Products Rd Unit 100539311
- 1052 Hidden Lakes Rd
- 400 W Barnhill St
- 22485 N Carolina 125
- 104 Staton St
- 206 N Broad St
- 4558 Nc 125
- 00 U S Highway 64
- 5 Leggett St
- 500 E Green St
- 404 E Purvis St
- 108 W Nelson St
- 1885 Bennett Rd
- 109 S Outerbridge St
- 107 Mitchell St
- 1120 Newsome St
- 723 Bradley Ave
- 902 Romaine St
- 703 Henry Ln Unit 703 Henry Ln.
- 705 Henry Ln
- 100 Hunter Hill Rd
- 930 Porter Rd
- 1231 Roosevelt Spain Rd
- 576 Bronty Rd
- 3800 Bostic Dr
- 5125 Deveron St
- 3651 Gallberry Rd
- 218 Stancil Dr
- 1725 E 1st St
- 113 Wyndham Cir Unit A
- 125 Avery St Unit 8
- 108 N Warren St
Ask me questions while you tour the home.
