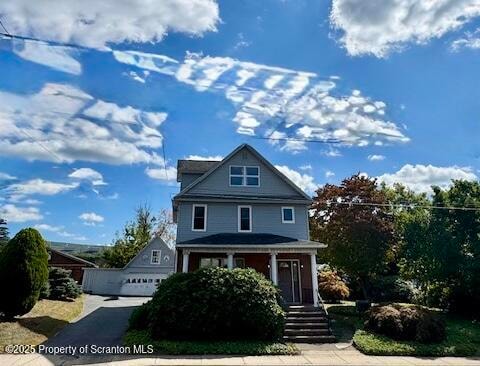105 S Main St Archbald, PA 18403
Estimated payment $1,685/month
Highlights
- Wood Flooring
- Private Yard
- Front Porch
- Bonus Room
- Fireplace
- Breakfast Bar
About This Home
Welcome to this spacious and charming 5-bedroom, 2-full bathroom home, perfectly situated in the heart of Archbald. With its unique blend of character and modern amenities, this property is a rare find. THREE STORIES OF LIVING SPACE: Plenty of room for growing families, multi-generational living, or entertaining guests, all bedrooms offer ample natural light & space for comfort. TWO BONUS ROOMS: Perfect for home offices, playrooms or hobby spaces. TWO KITCHENS: Main floor & and on second floor - perfect for in-law suite, teen suite, or guest quarters with additional living space. SEWING ROOM or a bonus room with a a charming little porch can be a dedicated space for crafty enthusiasts to pursue their passions. Dining room, Family Room, Large Living Room with a Faux Fireplace, Hardwood floors, clean and dry basement equipped with additional half bath, electric and gas. Large backyard with 2-sheds, plus an enchanting 100 YEAR OLD CHESTNUT TREE lies in the spacious backyard! Don't miss this opportunity to own a piece of Archbald's charm! Per the seller absolutely no showings until the open house on Sunday SEPT 28th from 12-2pm. After that, showing time please for all appointments. Text listing agent with any questions at (570) 877-2778. Thanks in advance!
Home Details
Home Type
- Single Family
Est. Annual Taxes
- $1,766
Year Built
- Built in 1907
Lot Details
- 7,405 Sq Ft Lot
- Lot Dimensions are 44x170
- Private Entrance
- Paved or Partially Paved Lot
- Private Yard
- Garden
- Back Yard
- Property is zoned R1
Parking
- 4 Car Garage
- Front Facing Garage
- Garage Door Opener
- Driveway
- Additional Parking
Home Design
- Block Foundation
- Poured Concrete
- Shingle Roof
- Vinyl Siding
Interior Spaces
- 3-Story Property
- Fireplace
- Entrance Foyer
- Family Room
- Living Room
- Dining Room
- Bonus Room
- Wood Flooring
- Basement
- Block Basement Construction
Kitchen
- Breakfast Bar
- Oven
- Electric Range
- Microwave
Bedrooms and Bathrooms
- 5 Bedrooms
Laundry
- Laundry Room
- Laundry on main level
- Stacked Washer and Dryer
Home Security
- Storm Doors
- Fire and Smoke Detector
Outdoor Features
- Outdoor Storage
- Rain Gutters
- Front Porch
Utilities
- Cooling System Mounted To A Wall/Window
- Heating Available
- Cable TV Available
Listing and Financial Details
- Assessor Parcel Number 10411020022
- $8,000 per year additional tax assessments
Map
Home Values in the Area
Average Home Value in this Area
Tax History
| Year | Tax Paid | Tax Assessment Tax Assessment Total Assessment is a certain percentage of the fair market value that is determined by local assessors to be the total taxable value of land and additions on the property. | Land | Improvement |
|---|---|---|---|---|
| 2025 | $2,058 | $8,000 | $1,200 | $6,800 |
| 2024 | $1,766 | $8,000 | $1,200 | $6,800 |
| 2023 | $1,766 | $8,000 | $1,200 | $6,800 |
| 2022 | $1,710 | $8,000 | $1,200 | $6,800 |
| 2021 | $1,706 | $8,000 | $1,200 | $6,800 |
| 2020 | $1,674 | $8,000 | $1,200 | $6,800 |
| 2019 | $1,553 | $8,000 | $1,200 | $6,800 |
| 2018 | $1,525 | $8,000 | $1,200 | $6,800 |
| 2017 | $1,517 | $8,000 | $1,200 | $6,800 |
| 2016 | $716 | $8,000 | $1,200 | $6,800 |
| 2015 | -- | $8,000 | $1,200 | $6,800 |
| 2014 | -- | $8,000 | $1,200 | $6,800 |
Property History
| Date | Event | Price | List to Sale | Price per Sq Ft |
|---|---|---|---|---|
| 09/17/2025 09/17/25 | For Sale | $289,900 | -- | $107 / Sq Ft |
Purchase History
| Date | Type | Sale Price | Title Company |
|---|---|---|---|
| Deed | -- | None Listed On Document | |
| Quit Claim Deed | -- | -- |
Source: Greater Scranton Board of REALTORS®
MLS Number: GSBSC254823
APN: 10411020022
- 0 Joel (Lot 4) Dr
- 116 S Main St
- 0 Joel (Lot 49) Dr Unit GSBSC3076
- 0 Joel (Lot 33) Dr Unit GSBSC3072
- 0 Jamie (Lot 14) Dr Unit GSBSC3058
- 0 Dr Unit GSBSC3060
- 0 Joel (Lot 7) Dr Unit GSBSC3081
- 0 Dr Unit GSBSC3065
- 0 Dr Unit GSBSC3055
- 0 Jamie (Lot 12) Dr Unit GSBSC3056
- 0 Lower Celli Dr (Lot 48)
- 0 Jamie (Lot 1) Dr Unit GSBSC3054
- 0 Jamie (Lot 3) Dr
- 0 Joel (Lot 5) Dr Unit GSBSC3077
- 0 Dr Unit GSBSC3067
- 0 Jamie (Lot 17) Dr Unit GSBSC3061
- 0 Jamie (Lot 13) Dr Unit GSBSC3057
- 0 Dr Unit GSBSC3070
- 0 Dr Unit GSBSC3064
- 0 Dr Unit GSBSC3069
- 4 Kelly St Unit 9
- 500 4th Ave Unit 4
- 204-206 Jackson St
- 520 Burke Bypass
- 525 E Lackawanna Ave
- 105 Black Walnut Dr
- 423 W Lackawanna Ave Unit 3
- 423 W Lackawanna Ave Unit 2
- 423 W Lackawanna Ave Unit 1
- 328 4th St
- 113 E Lackawanna Ave Unit 9
- 205 2nd St
- 2800 Us 6
- 904 W Lackawanna Ave Unit 904-2nd floor
- 906 W Lackawanna Ave Unit 906 -2nd floor
- 608 S Valley Ave Unit B
- 127 W Line St Unit downstairs
- 455 Madison Ave Unit 3RD FLOOR
- 513 Washington Ave Unit 6
- 1200 Main St







