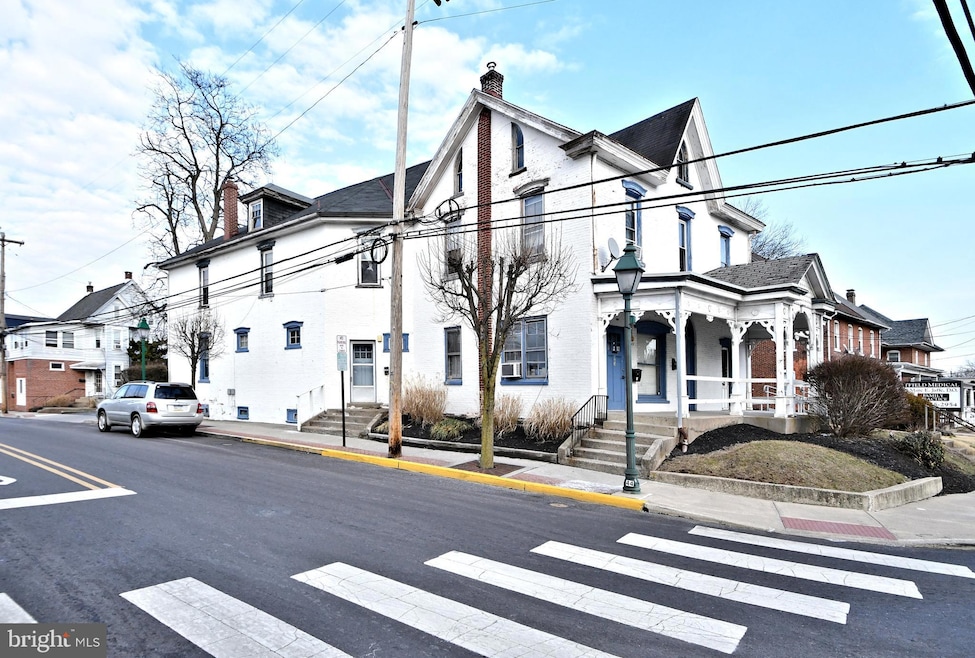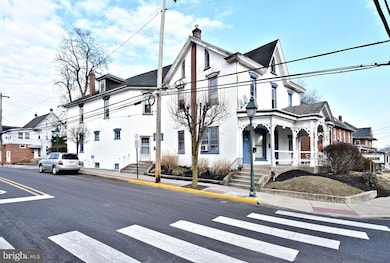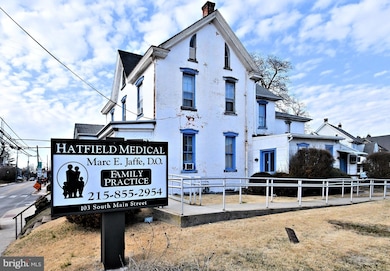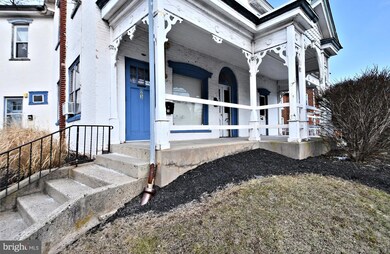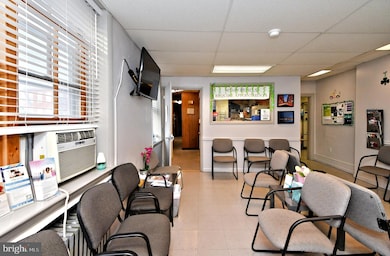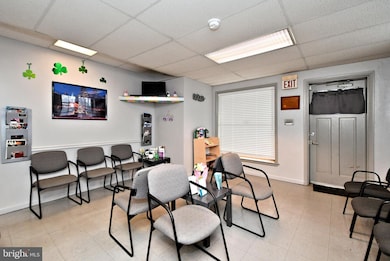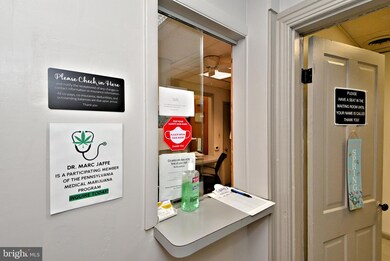105 S Main St Hatfield, PA 19440
Estimated payment $5,354/month
Highlights
- Private Lot
- No HOA
- Downtown Location
- A. M. Kulp Elementary School Rated A-
- Ramp on the main level
- Hot Water Heating System
About This Home
Welcome to 105 S Main Street Hatfield. Nestled in Hatfield Borough this Multi-use property has much to offer. Highly visible from its corner location, there are many possibilities and uses making it ideal for various businesses. Additionally, it provides an excellent development opportunity as well-being centrally located in the borough. Currently the first level is a long-standing medical practice. With a reception area and 5-6 exam rooms along with extra file rooms and staff areas. This space can certainly be converted and updated for the next occupant. Do not visit the office while open and conducting hours with patients. Appointments must go through agent and showing time. The second and third levels are tenant occupied and can continue to provide a source of income now and in the future be increased. Apartment 1 is a one bedroom and bath along with a 3rd floor loft (3 rooms) type area. It has its own entrance with a small foyer. The second is a 2-bedroom, one bath apartment with entry from the parking area that takes you to the second floor. There are additional rooms in each apartment area as well. The rear entry for the apartment to third floor has a storage room alongside. This room has electric and plumbing and can provide additional options. Also, the property has a full unfinished basement providing storage. 8 off street parking spaces along with a handicap space provide a valuable feature for 105 S. Main in the Borough. As Hatfield Borough continues to grow, 105 S Main is ideally located to grow in value with it. The location is conveniently located to major thoroughfares such as I476, Rt. 202, Rt. 309. This property provides one with an excellent opportunity to invest in a strategically located area.
Listing Agent
(267) 767-3828 billselgrath@verizon.net Vanguard Realty Associates License #RS340912 Listed on: 04/23/2025
Home Details
Home Type
- Single Family
Est. Annual Taxes
- $8,218
Year Built
- Built in 1900
Lot Details
- 0.28 Acre Lot
- Lot Dimensions are 69.00 x 0.00
- Downtown Location
- Private Lot
- Property is zoned COMMERCIAL, Mixed Use Res./Com, Apts. , Office
Home Design
- Brick Exterior Construction
- Stone Foundation
- Frame Construction
Bedrooms and Bathrooms
- 3 Bedrooms
Parking
- 8 Parking Spaces
- Handicap Parking
- Parking Lot
Schools
- North Penn High School
Utilities
- Window Unit Cooling System
- Hot Water Heating System
- Above Ground Utilities
- Multi-Tank Natural Gas Water Heater
Additional Features
- Property has 3 Levels
- Ramp on the main level
- Unfinished Basement
Community Details
- No Home Owners Association
Listing and Financial Details
- Tax Lot 045
- Assessor Parcel Number 09-00-00985-005
Map
Home Values in the Area
Average Home Value in this Area
Tax History
| Year | Tax Paid | Tax Assessment Tax Assessment Total Assessment is a certain percentage of the fair market value that is determined by local assessors to be the total taxable value of land and additions on the property. | Land | Improvement |
|---|---|---|---|---|
| 2025 | $8,021 | $210,710 | $105,930 | $104,780 |
| 2024 | $8,021 | $210,710 | $105,930 | $104,780 |
| 2023 | $7,659 | $210,710 | $105,930 | $104,780 |
| 2022 | $7,396 | $210,710 | $105,930 | $104,780 |
| 2021 | $6,963 | $210,710 | $105,930 | $104,780 |
| 2020 | $6,731 | $210,710 | $105,930 | $104,780 |
| 2019 | $6,607 | $210,710 | $105,930 | $104,780 |
| 2018 | $1,232 | $210,710 | $105,930 | $104,780 |
| 2017 | $6,329 | $210,710 | $105,930 | $104,780 |
| 2016 | $6,247 | $210,710 | $105,930 | $104,780 |
| 2015 | $5,760 | $210,710 | $105,930 | $104,780 |
| 2014 | $5,760 | $210,710 | $105,930 | $104,780 |
Property History
| Date | Event | Price | List to Sale | Price per Sq Ft |
|---|---|---|---|---|
| 06/04/2025 06/04/25 | Price Changed | $899,000 | -10.0% | -- |
| 04/23/2025 04/23/25 | For Sale | $999,000 | -- | -- |
Purchase History
| Date | Type | Sale Price | Title Company |
|---|---|---|---|
| Interfamily Deed Transfer | -- | None Available |
Mortgage History
| Date | Status | Loan Amount | Loan Type |
|---|---|---|---|
| Closed | $223,000 | Commercial |
Source: Bright MLS
MLS Number: PAMC2126998
APN: 09-00-00985-005
- 142 Orchard Ln
- 113 E Vine St
- 36 N Maple Ave
- 138 Diamond St Unit 31
- 369 Wheatfield Cir
- 2801 Denbeigh Dr
- 113 Hickory Dr
- 109 Hickory Dr
- 2724 Beech St
- 1520 Fairgrounds Rd
- 1524 Tarrington Way
- 0 Fairmount St
- 14 Holiday Ave
- 2805 N Ford Dr
- 1095 Owen Ln
- 2807 Truman Dr
- 1315 Deer Run Rd
- 1165 Mason Rd
- 3113 Arbour Green Ct
- 122 Wyndham Woods Way
- 202 S Main St
- 29 Poplar St Unit D4
- 199 W Vine St
- 2058 Maple Ave
- 41 N Maple Ave Unit A
- 387 Wheatfield Cir
- 529 S Main St
- 2673 Jean Dr
- 434 W Vine St
- 2701 Elroy Rd
- 1074 Grayson Dr
- 697 Wimbledon Ln
- 962 Wedgewood Dr
- 510 Clearview Dr
- 100 Jacobs Hall Ln
- 1103 Stoneham Cir
- 924 Bethlehem Pike
- 842 Bethlehem Pike Unit B
- 1158 Welsh Rd
- 501 N Cannon Ave Unit A101
