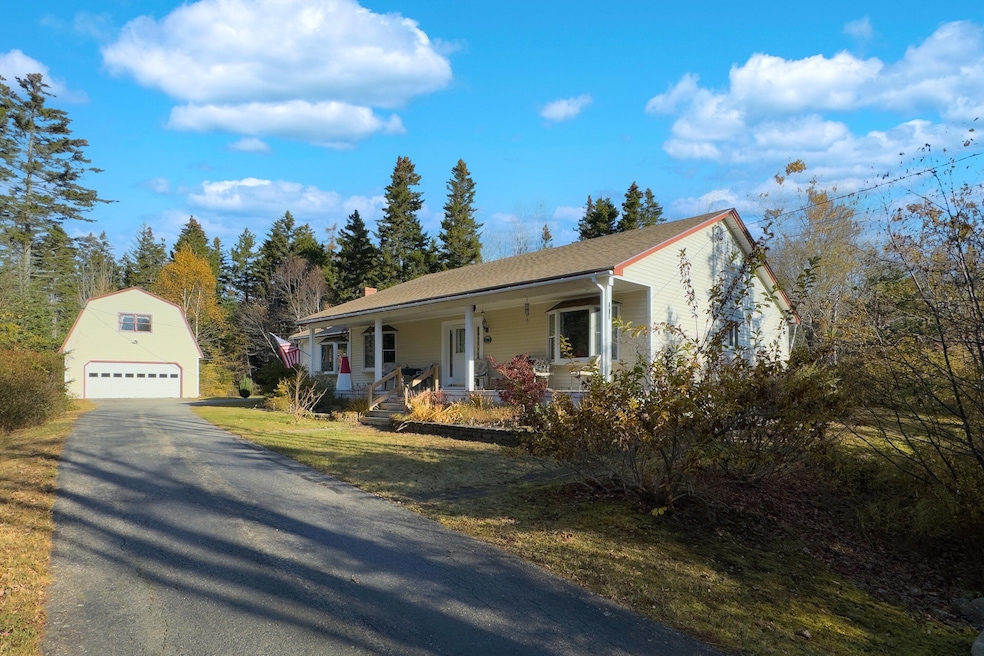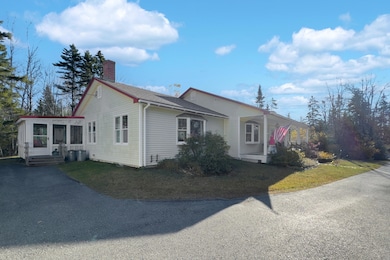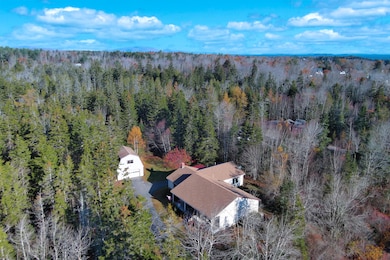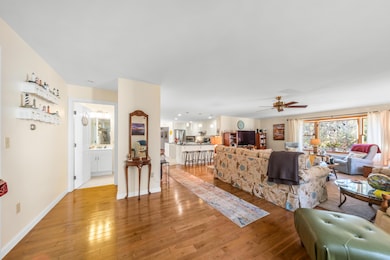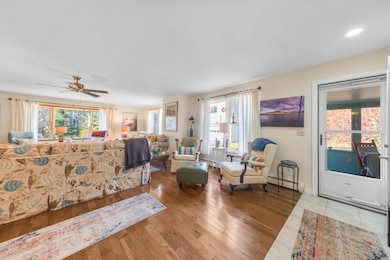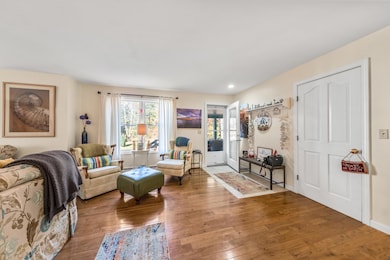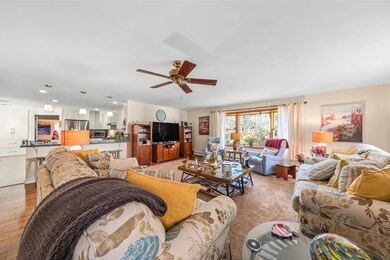105 S South Shore Dr Owls Head, ME 04854
Estimated payment $3,563/month
Highlights
- View of Trees or Woods
- Ranch Style House
- Attic
- 2.45 Acre Lot
- Wood Flooring
- No HOA
About This Home
EXCEPTIONAL THREE BEDROOM HOME LOCATED IN ONE OF THE MID-COAST''S MOST SOUGHT AFTER BEACH SIDE COMMUNITIES. Offering an inviting open living concept this well cared for ranch features a spacious modern kitchen with breakfast nook, expansive living room, dining room, office, en suite primary bedroom with a full bath and walk-in closet, laundry, two additional bedrooms and one and half baths. Detached two-car garage with partially completed living space on the second floor. Located just a short distance from beaches, the lighthouse and all the area's amenities.
Listing Agent
RE/MAX JARET & COHN Brokerage Email: rockland@jaretcohn.com Listed on: 11/22/2025

Home Details
Home Type
- Single Family
Est. Annual Taxes
- $4,741
Year Built
- Built in 2000
Lot Details
- 2.45 Acre Lot
- Level Lot
- Open Lot
Parking
- 2 Car Detached Garage
Home Design
- Ranch Style House
- Wood Frame Construction
- Shingle Roof
- Vinyl Siding
Interior Spaces
- 2,850 Sq Ft Home
- Built-In Features
- Ceiling Fan
- Double Pane Windows
- Views of Woods
- Attic
Kitchen
- Breakfast Area or Nook
- Gas Range
- Dishwasher
Flooring
- Wood
- Tile
- Vinyl
Bedrooms and Bathrooms
- 3 Bedrooms
- Walk-In Closet
- In-Law or Guest Suite
- Bathtub
Laundry
- Laundry Room
- Dryer
- Washer
Unfinished Basement
- Basement Fills Entire Space Under The House
- Interior Basement Entry
- Natural lighting in basement
Accessible Home Design
- Bath Modification
- Doors are 36 inches wide or more
Outdoor Features
- Porch
Utilities
- Dehumidifier
- Baseboard Heating
- Hot Water Heating System
- Private Water Source
- Well
- Septic Design Available
- Private Sewer
Community Details
- No Home Owners Association
Listing and Financial Details
- Legal Lot and Block 002 / 177
- Assessor Parcel Number OWLS-000007-000000-000177-000002
Map
Home Values in the Area
Average Home Value in this Area
Tax History
| Year | Tax Paid | Tax Assessment Tax Assessment Total Assessment is a certain percentage of the fair market value that is determined by local assessors to be the total taxable value of land and additions on the property. | Land | Improvement |
|---|---|---|---|---|
| 2024 | $4,741 | $305,900 | $54,900 | $251,000 |
| 2023 | $4,741 | $305,900 | $54,900 | $251,000 |
| 2022 | $4,283 | $305,960 | $54,920 | $251,040 |
| 2021 | $4,039 | $305,960 | $54,920 | $251,040 |
| 2020 | $3,672 | $305,960 | $54,920 | $251,040 |
| 2019 | $3,519 | $305,960 | $54,920 | $251,040 |
| 2018 | $3,289 | $305,960 | $54,920 | $251,040 |
| 2017 | $3,228 | $305,960 | $54,920 | $251,040 |
| 2016 | $3,243 | $305,960 | $54,920 | $251,040 |
| 2015 | $3,241 | $308,680 | $54,920 | $253,760 |
| 2014 | $2,963 | $308,680 | $54,920 | $253,760 |
| 2013 | $3,010 | $308,680 | $54,920 | $253,760 |
Property History
| Date | Event | Price | List to Sale | Price per Sq Ft |
|---|---|---|---|---|
| 11/22/2025 11/22/25 | For Sale | $599,900 | -- | $210 / Sq Ft |
Purchase History
| Date | Type | Sale Price | Title Company |
|---|---|---|---|
| Warranty Deed | -- | -- | |
| Not Resolvable | -- | -- |
Mortgage History
| Date | Status | Loan Amount | Loan Type |
|---|---|---|---|
| Open | $284,075 | Commercial |
Source: Maine Listings
MLS Number: 1644174
APN: OWLS-000007-000000-000177-000002
- 19 Russell and Alice Ln
- 19 Crescent Beach Rd
- Lot #5 Heritage Dr
- Lot 4 & 5 Heritage Dr
- Lot #4 Heritage Dr
- 6 Waters Edge Ln
- 12 Coopers Beach Rd
- 108 N Shore Dr
- 23 Weskeg Rd
- 18 Town Clerks Rd
- 27 South St
- 29 Mechanic St
- 43 Pacific St
- 15 Ingraham Ln
- 26 Crescent St Unit 26-28
- 15 Carrolls Ln
- 21 Ocean St
- 37 Water St
- 158 Main St Unit 156
- 56 Thomaston St
- 7 Gilchrest St Place Unit 6
- 7 Gilchrest St Place Unit 9
- 7 Gilchrest St Place Unit 2
- 1 Norwood Ave Unit B
- 12 Free St
- 54 Main St
- 64 Main St
- 64 Main St
- 14 Atlantic Ave
- 1331 Old Rte One Unit A2
- 144 Upper Bluff Rd Unit A
- 63 Church St Unit B
- 3 Pond Rd Unit Downstairs
- 3 Pond Rd Unit Downstairs
- 82 Westview Rd
- 74 Battle Ave Unit B
- 45 Chadwick Way
