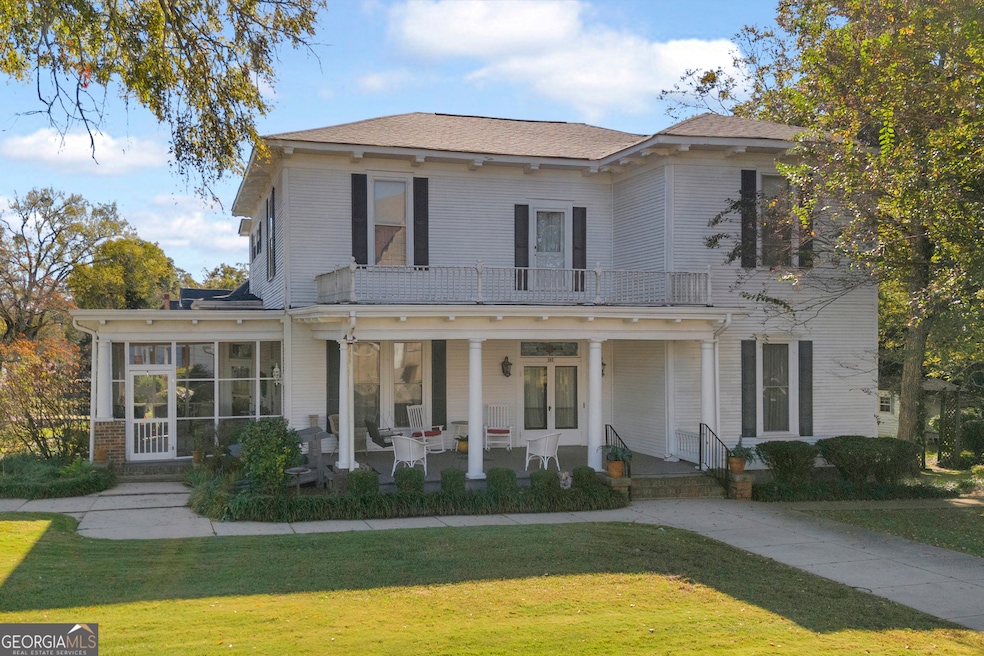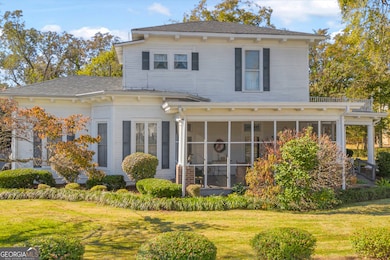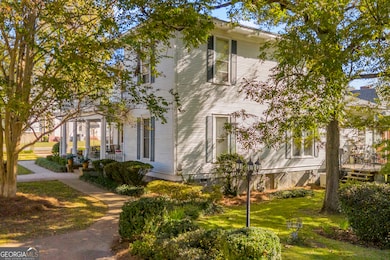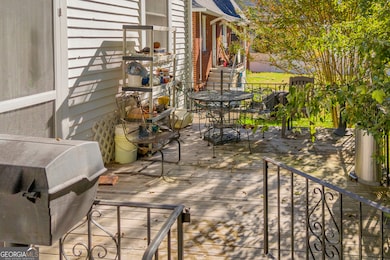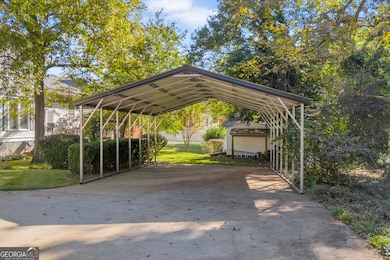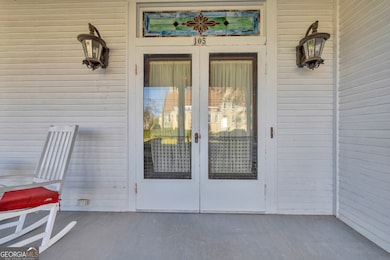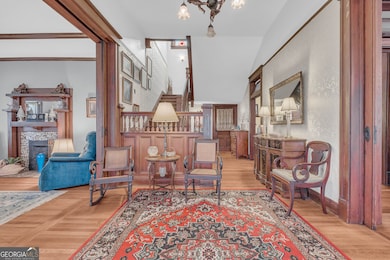105 S Thomas St Elberton, GA 30635
Estimated payment $2,659/month
Highlights
- Dining Room Seats More Than Twelve
- Main Floor Primary Bedroom
- Corner Lot
- Pine Flooring
- 6 Fireplaces
- High Ceiling
About This Home
Step into timeless elegance in this stately historic home, rich in the original character & and craftsmanship of the early twentieth century. Visitors are welcomed by the relaxing front porch and original double doors, accented with beautiful leaded glass. Once inside the foyer showcases exquisite pocket doors, vibrant stained glass and a grand staircase, the perfect backdrop for family photos. Throughout the home you will find soaring ceilings and rich heart pine floors, along with the original mantels & period-era details around every corner. Featuring 4 spacious bedrooms, with the primary suite on the main floor & 3.5 baths, this residence offers room to live and entertain in comfort. The kitchen is a chef's dream, with an abundance of cabinet space and thoughtful design throughout. There is even a convenient side porch off the kitchen which is ideal for enjoying morning coffee or evening cookouts. The spacious dining room easily accommodates seating for 12 or more. The large formal living room and separate den allow plenty of natural light, providing the perfect place to relax by the fireplace. Nestled in one of the city's most desirable neighborhoods, this home is situated on a corner lot and surrounded by beautifully landscaped yard-a rare blend of history, charm and modern livability. Come and see why 105 South Thomas is the home you have been dreaming of!
Home Details
Home Type
- Single Family
Est. Annual Taxes
- $3,492
Year Built
- Built in 1900
Lot Details
- 0.42 Acre Lot
- Corner Lot
- Level Lot
Parking
- Parking Shed
Home Design
- Composition Roof
- Wood Siding
Interior Spaces
- 3,735 Sq Ft Home
- 2-Story Property
- Bookcases
- High Ceiling
- Ceiling Fan
- 6 Fireplaces
- Entrance Foyer
- Family Room
- Dining Room Seats More Than Twelve
- Den
- Screened Porch
- Crawl Space
- Pull Down Stairs to Attic
- Laundry Room
Kitchen
- Breakfast Area or Nook
- Oven or Range
- Ice Maker
- Dishwasher
- Disposal
Flooring
- Pine Flooring
- Carpet
- Tile
Bedrooms and Bathrooms
- 4 Bedrooms | 1 Primary Bedroom on Main
- Walk-In Closet
Schools
- Elbert Co Primary/Elem Elementary School
- Elbert County Middle School
- Elbert County High School
Utilities
- Central Heating and Cooling System
- Heating System Uses Natural Gas
- High Speed Internet
- Phone Available
- Cable TV Available
Additional Features
- Outbuilding
- Property is near shops
Community Details
- No Home Owners Association
- Laundry Facilities
Map
Home Values in the Area
Average Home Value in this Area
Tax History
| Year | Tax Paid | Tax Assessment Tax Assessment Total Assessment is a certain percentage of the fair market value that is determined by local assessors to be the total taxable value of land and additions on the property. | Land | Improvement |
|---|---|---|---|---|
| 2024 | $3,394 | $143,412 | $8,876 | $134,536 |
| 2023 | $2,930 | $142,536 | $8,000 | $134,536 |
| 2022 | $2,117 | $91,417 | $8,000 | $83,417 |
| 2021 | $2,132 | $91,417 | $8,000 | $83,417 |
| 2020 | $1,714 | $67,519 | $8,000 | $59,519 |
| 2019 | $1,765 | $67,519 | $8,000 | $59,519 |
| 2018 | $1,800 | $67,519 | $8,000 | $59,519 |
| 2017 | $1,983 | $68,814 | $8,000 | $60,814 |
| 2016 | $1,861 | $68,814 | $8,000 | $60,814 |
| 2015 | -- | $68,814 | $8,000 | $60,814 |
| 2014 | -- | $68,814 | $8,000 | $60,814 |
| 2013 | -- | $69,063 | $8,000 | $61,063 |
Property History
| Date | Event | Price | List to Sale | Price per Sq Ft |
|---|---|---|---|---|
| 10/24/2025 10/24/25 | For Sale | $450,000 | -- | $120 / Sq Ft |
Purchase History
| Date | Type | Sale Price | Title Company |
|---|---|---|---|
| Warranty Deed | $150,000 | -- | |
| Warranty Deed | -- | -- | |
| Warranty Deed | $200,000 | -- | |
| Deed | $123,000 | -- | |
| Deed | -- | -- | |
| Deed | $12,500 | -- | |
| Deed | $7,500 | -- |
Mortgage History
| Date | Status | Loan Amount | Loan Type |
|---|---|---|---|
| Previous Owner | $180,000 | No Value Available |
Source: Georgia MLS
MLS Number: 10631515
APN: E19-045
- 245 Edwards St
- 155 Myrtle St
- 120 S Tusten St
- 252 Edwards St
- 968 Ext Elbert St
- 2790 Cedar Creek Rd
- 196 S Oliver St
- 62 Oak St
- 214 Campbell St
- 118 Oak Dr
- 0 Oak Dr Unit 7643600
- 0 Oak Dr Unit 10598083
- 89 College Ave
- 135 Brookside Dr
- 173 Brookside Dr
- 181 Brookside Dr
- 170 Lake Forest Dr
- 143 Lake Forest Cir
- 415 Athenia St
- 346 N Oliver St
- 182 Moore Rd
- 403 Brown Rd
- 73 E North Ave
- 71 E North Ave
- 69 E North Ave
- 151 S Pointe Dr
- 411 Cade St
- 66 Cleveland Ave
- 34 Depot St Unit 11
- 95 N Jackson St Unit 1
- 195 N Forest Ave
- 49 Paisley Place
- 184 Pecan Dr
- 115 Simpson St
- 2453 Memorial Rd
- 44 Bond St Unit A
- 359 Railroad St Unit F
- 359 Railroad St Unit B
- 359 Railroad St Unit D
- 958 Church St
