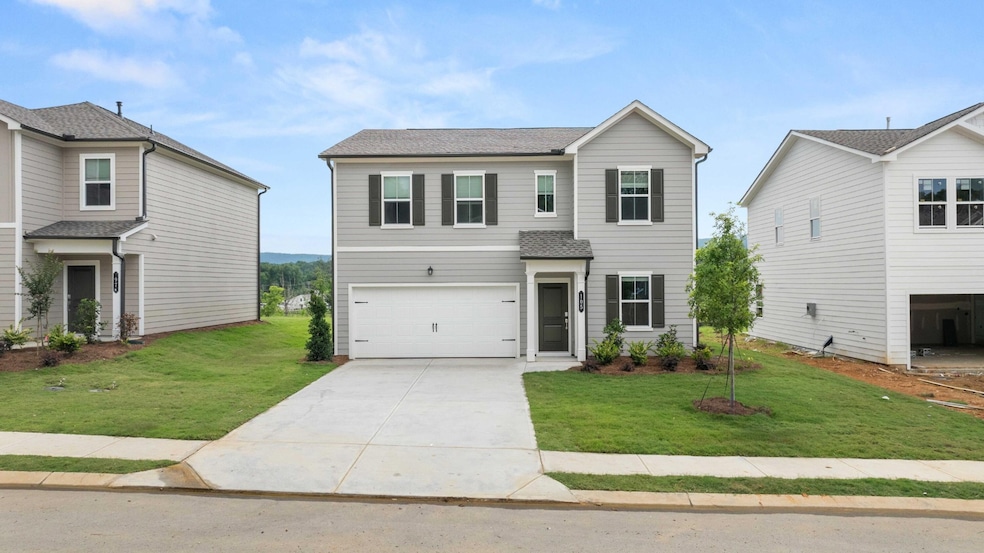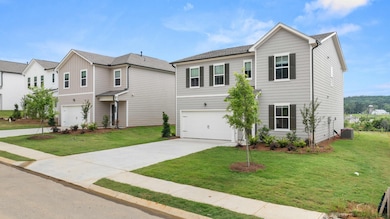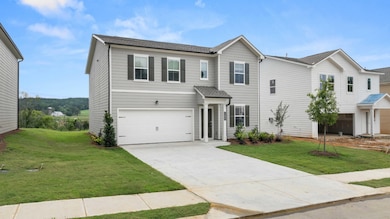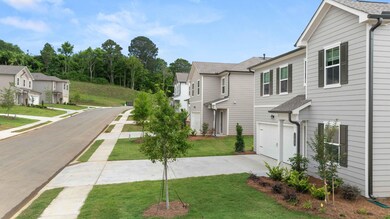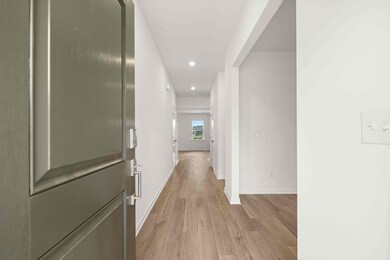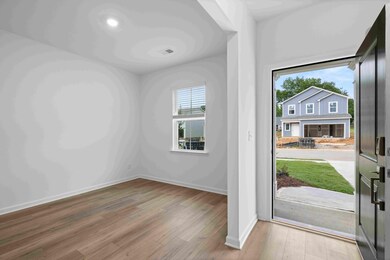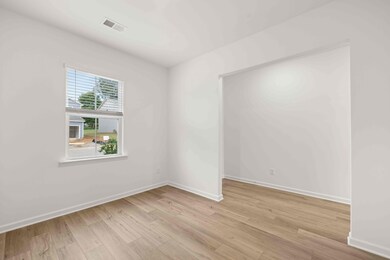105 Saddlebred Way Rossville, GA 30741
Estimated payment $2,267/month
4
Beds
2.5
Baths
2,323
Sq Ft
$151
Price per Sq Ft
Highlights
- Open Floorplan
- Community Pool
- Stainless Steel Appliances
- High Ceiling
- Home Office
- 2 Car Attached Garage
About This Home
When you enter the Primrose floorplan, you will be greeted by a wide entry and a dedicated office space. As you proceed you will find a half bath, and ample storage spaces before entering the open great room, dining room and kitchen. The kitchen is equipped with a gas range, two pantries, and an oversized quartz island. Head up the stairs and you will find a loft space, three generously sized guest bedrooms, and oversized laundry room, and an owner's suite with it's own bathroom and walk in closet. Interior color choices may be different than photos. Photos are of a similar home in the same commmunity.
Open House Schedule
-
Sunday, November 23, 20252:00 to 4:00 pm11/23/2025 2:00:00 PM +00:0011/23/2025 4:00:00 PM +00:00Add to Calendar
Home Details
Home Type
- Single Family
Year Built
- Built in 2025
Lot Details
- 7,405 Sq Ft Lot
- Lot Dimensions are 60x125
HOA Fees
- $65 Monthly HOA Fees
Parking
- 2 Car Attached Garage
- Front Facing Garage
- Garage Door Opener
- Driveway
Interior Spaces
- 2,323 Sq Ft Home
- Property has 3 Levels
- Open Floorplan
- High Ceiling
- Home Office
Kitchen
- Gas Oven
- Gas Range
- Microwave
- Dishwasher
- Stainless Steel Appliances
- Kitchen Island
- Disposal
Bedrooms and Bathrooms
- 4 Bedrooms
- Walk-In Closet
- Double Vanity
Laundry
- Laundry Room
- Washer and Electric Dryer Hookup
Schools
- Stone Creek Elementary School
- Rossville Middle School
- Ridgeland High School
Additional Features
- Patio
- Central Heating and Cooling System
Community Details
Overview
- The Stables Subdivision
Recreation
- Community Playground
- Community Pool
Map
Create a Home Valuation Report for This Property
The Home Valuation Report is an in-depth analysis detailing your home's value as well as a comparison with similar homes in the area
Home Values in the Area
Average Home Value in this Area
Property History
| Date | Event | Price | List to Sale | Price per Sq Ft | Prior Sale |
|---|---|---|---|---|---|
| 07/23/2025 07/23/25 | Sold | $390,645 | 0.0% | $168 / Sq Ft | View Prior Sale |
| 07/23/2025 07/23/25 | Off Market | $390,645 | -- | -- | |
| 07/19/2025 07/19/25 | Off Market | $390,645 | -- | -- | |
| 06/01/2025 06/01/25 | For Sale | $350,645 | -10.2% | $151 / Sq Ft | |
| 06/01/2025 06/01/25 | For Sale | $390,645 | -- | $168 / Sq Ft |
Source: Realtracs
Source: Realtracs
MLS Number: 3038075
Nearby Homes
- 55 Saddlebred Way
- Whitman Plan at The Stables
- Davidson Plan at The Stables
- 21 Saddle St
- Aspen Plan at The Stables
- Primrose Plan at The Stables
- 124 Overbrook Dr
- 2937 Happy Valley Rd
- 252 Overbrook Dr
- 114 Saddlebred Way
- 115 Saddlebred Way
- 278 Dry Valley Rd
- 306 Dry Valley Rd
- 30 Talley Hill Ln
- 0 Sunset Cir Unit 1517664
- 153 Saddlebred Way
- 57 Tranquility Dr
- 327 Draft St
- 10 Draught St
- 3438 E Ave
- 34 And 38 E Ave
- 5 Overlook Trail
- 809 Lynn Ln
- 213 Hilltop Dr
- 1185 Johnson Rd Unit Johnson
- 506a N Thomas Rd
- 1591 Park City Rd
- 712 Bronson St
- 303 Woodlawn Dr
- 120 Alpine Dr Unit A
- 132 Hogan Rd
- 826 Terrace St Unit A
- 811 Chickamauga Ave
- 809 Chickamauga Ave
- 36 Alden Ln Unit 36
