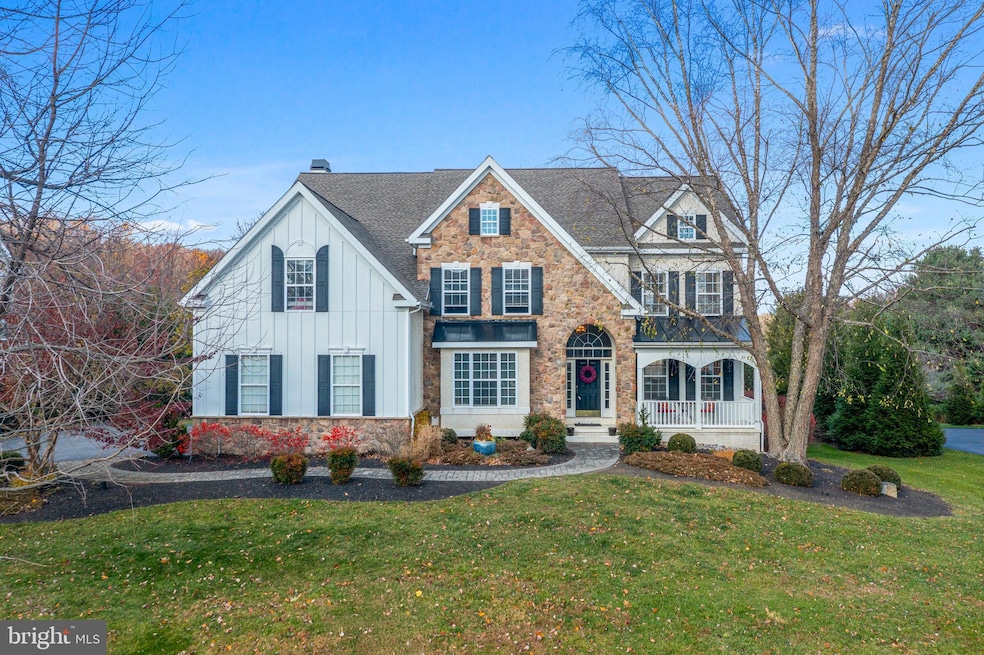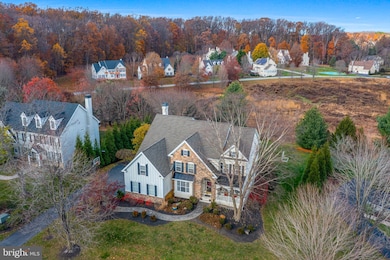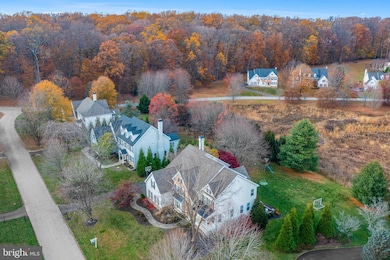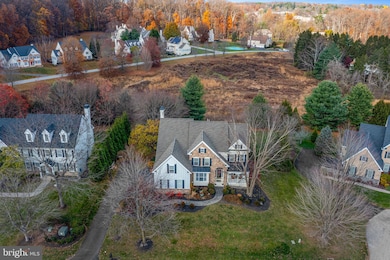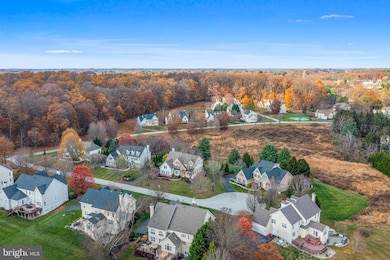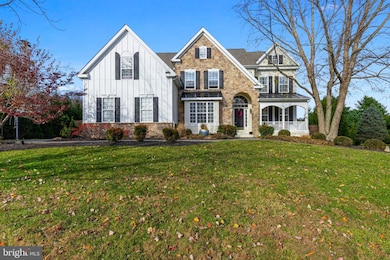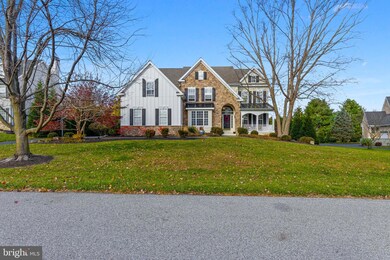105 Sassafras Dr Kennett Square, PA 19348
Estimated payment $7,000/month
Highlights
- Panoramic View
- Traditional Architecture
- Breakfast Area or Nook
- Kennett High School Rated A-
- 1 Fireplace
- 3 Car Direct Access Garage
About This Home
Take advantage of an amazing opportunity to own this gorgeous 4 Bedroom 4.5 Bath custom home that has been luxuriously updated throughout. Situated in the sought-after community of Bayard Estates at Longwood, this impeccable home boasts over 5,800 sq ft of finished living space that must be seen to be appreciated. Established landscaping and custom hardscapes accent the home's exterior. Enter the 2-story foyer and take in the thoughtful open first level. The foyer is flanked by a professional office with custom built-in shelves with accent lighting and a Formal Living Room that is open to the Dining Room. Gourmet Kitchen has been updated with granite counters, large center island, stainless appliances, breakfast nook and opens to the expanded Sunroom with access to the new composite deck. Family Room is open to the kitchen and has a soaring 2-story ceiling and tons of windows with a cozy fireplace and back staircase. Upstairs, the Primary Suite has a large bedroom with sitting area, 2 large walk-in closets and a spa-like bath. The 1st guest bedroom is en-suite with a brand new remodeled Full Bath. 2 additional spacious bedrooms share a newly updated Jack-n-Jill Full Bath and complete this level. Absolutely stunning finished lower level features a wine cellar, 2nd Family Room, Stone accent walls, Full Bath, Game Area, Full Theater and walkout access to the custom rear patio and yard. Enjoy open panoramic views and Longwood Gardens fireworks in this amazing location minutes to downtown Kennett Square borough and easy access to all major routes. The many recent updates include: HVAC, newer roof, new lighting, new finished basement, numerous bathrooms, new deck, fresh paint and the list goes on! The epitome of luxury living in Kennett Square, this breathtaking home is ready to go!
Listing Agent
(610) 470-6131 roryburkhart@gmail.com EXP Realty, LLC License #RS-0017589 Listed on: 11/15/2025

Home Details
Home Type
- Single Family
Est. Annual Taxes
- $14,264
Year Built
- Built in 2002
Lot Details
- 0.46 Acre Lot
HOA Fees
- $59 Monthly HOA Fees
Parking
- 3 Car Direct Access Garage
- 5 Driveway Spaces
- Parking Storage or Cabinetry
- Side Facing Garage
- Garage Door Opener
Property Views
- Panoramic
- Scenic Vista
- Pasture
- Garden
Home Design
- Traditional Architecture
- Permanent Foundation
- Stucco
Interior Spaces
- Property has 2 Levels
- 1 Fireplace
- Partially Finished Basement
- Basement Fills Entire Space Under The House
- Breakfast Area or Nook
Bedrooms and Bathrooms
- 4 Bedrooms
Utilities
- Forced Air Heating and Cooling System
- Cooling System Utilizes Natural Gas
- Electric Water Heater
Community Details
- Bayard Ests @ Lgwd Subdivision
Listing and Financial Details
- Tax Lot 0665
- Assessor Parcel Number 62-04 -0665
Map
Home Values in the Area
Average Home Value in this Area
Tax History
| Year | Tax Paid | Tax Assessment Tax Assessment Total Assessment is a certain percentage of the fair market value that is determined by local assessors to be the total taxable value of land and additions on the property. | Land | Improvement |
|---|---|---|---|---|
| 2025 | $13,293 | $325,970 | $87,220 | $238,750 |
| 2024 | $13,293 | $325,970 | $87,220 | $238,750 |
| 2023 | $13,035 | $325,970 | $87,220 | $238,750 |
| 2022 | $12,687 | $325,970 | $87,220 | $238,750 |
| 2021 | $12,496 | $325,970 | $87,220 | $238,750 |
| 2020 | $12,263 | $325,970 | $87,220 | $238,750 |
| 2019 | $12,099 | $325,970 | $87,220 | $238,750 |
| 2018 | $11,848 | $325,970 | $87,220 | $238,750 |
| 2017 | $9,913 | $293,210 | $87,220 | $205,990 |
| 2016 | $1,397 | $352,240 | $87,220 | $265,020 |
| 2015 | $1,397 | $352,240 | $87,220 | $265,020 |
| 2014 | $1,397 | $352,240 | $87,220 | $265,020 |
Property History
| Date | Event | Price | List to Sale | Price per Sq Ft | Prior Sale |
|---|---|---|---|---|---|
| 11/15/2025 11/15/25 | For Sale | $1,100,000 | +78.6% | $187 / Sq Ft | |
| 12/06/2013 12/06/13 | Sold | $616,000 | -1.4% | $131 / Sq Ft | View Prior Sale |
| 10/29/2013 10/29/13 | Pending | -- | -- | -- | |
| 09/24/2013 09/24/13 | For Sale | $625,000 | -- | $133 / Sq Ft |
Purchase History
| Date | Type | Sale Price | Title Company |
|---|---|---|---|
| Deed | $616,000 | None Available |
Mortgage History
| Date | Status | Loan Amount | Loan Type |
|---|---|---|---|
| Open | $417,000 | New Conventional |
Source: Bright MLS
MLS Number: PACT2113362
APN: 62-004-0665.0000
- 125 W Thomas Ct
- 418 Victoria Gardens Dr Unit J
- 9 W Jonathan Ct
- 110 Pierce Ln
- 135 Waywood Dr
- 113 Waywood Dr Unit 32
- 280 Cherry Ln Unit 34
- 470 E Hillendale Rd
- 51 Ways Ln
- 105 Waywood Dr
- 962 E Baltimore Pike
- 993 Sills Mill Rd
- 736 Cascade Way
- 10103 Beacon St
- 10104 Beacon St
- 10101 Beacon St
- 10102 Beacon St
- 10102 Bramble St
- 10103 Louie Ln
- 10101 Austin Dr
- 908 E Baltimore Pike Unit 6
- 116 Waywood Dr
- 315 Walnut Court Way Unit 15
- 215 E Linden St Unit 3
- 215 E Linden St Unit 4
- 119 S Broad St Unit 1
- 301 S Broad St Unit 3
- 127 E State St Unit 2
- 141 W Mulberry St
- 600 W State St
- 650 W Cypress St
- 101 Richards Way
- 7579 Lancaster Pike
- 703 Lora Ln
- 115 Bullock Rd
- 5201 Kennett Pike
- 8970 Gap Newport Pike
- 711 Stonehouse Way
- 410 Brandywine Dr
- 1560 W Doe Run Rd
