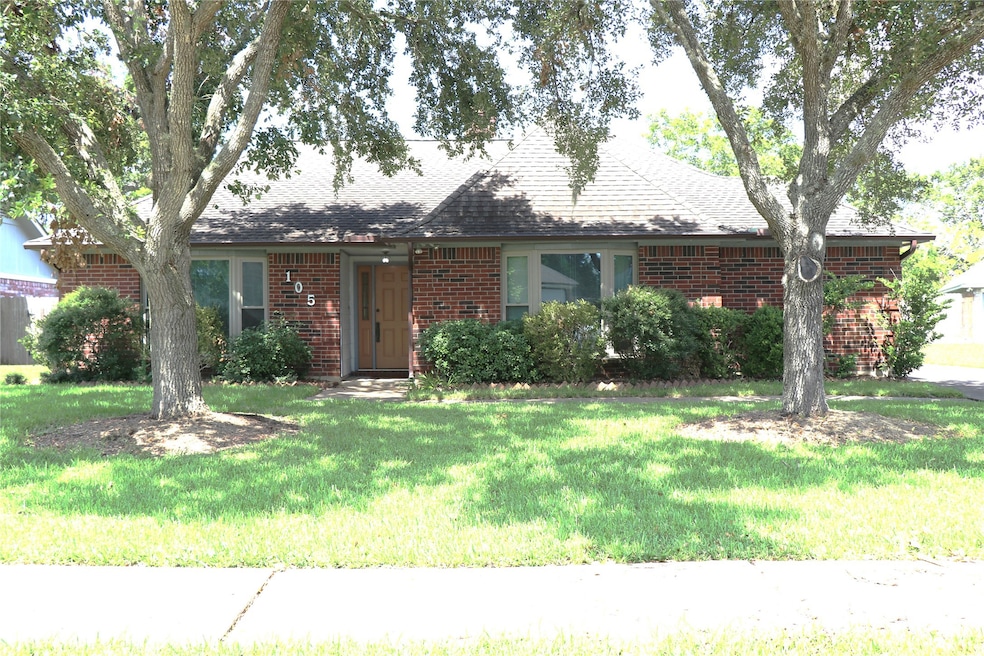
105 Scarlet Oak St Lake Jackson, TX 77566
Highlights
- Traditional Architecture
- Central Heating and Cooling System
- 3-minute walk to Brazos Key Club Park
- 2 Car Detached Garage
- 1-Story Property
About This Home
As of February 2025Inviting 4 bedrooms 2 full bath home has so much to offer with its custom design featuring large living room unique double side fireplace will add warm glow for your special formal dining entertaining,Beautiful laminate wood flooring.Kitchen has ample cabinets,walk-in pantry,breakfast area .Oversized primary bedroom and bath complete with built-ins double closets and sinks.Double car garage, Covered patio overlooks nice backyard. Home convenient location to schools and shopping. Updates include laminate wood flooring,energy efficient windows, some inside painting. Call to schedule your private showing .
Home Details
Home Type
- Single Family
Est. Annual Taxes
- $1,843
Year Built
- Built in 1986
Parking
- 2 Car Detached Garage
Home Design
- Traditional Architecture
- Brick Exterior Construction
- Slab Foundation
- Composition Roof
Interior Spaces
- 2,005 Sq Ft Home
- 1-Story Property
Bedrooms and Bathrooms
- 4 Bedrooms
- 2 Full Bathrooms
Schools
- Brannen Elementary School
- Rasco Middle School
- Brazoswood High School
Utilities
- Central Heating and Cooling System
Community Details
- Yaupon Place Sec. 1 Subdivision
Ownership History
Purchase Details
Home Financials for this Owner
Home Financials are based on the most recent Mortgage that was taken out on this home.Purchase Details
Home Financials for this Owner
Home Financials are based on the most recent Mortgage that was taken out on this home.Similar Homes in Lake Jackson, TX
Home Values in the Area
Average Home Value in this Area
Purchase History
| Date | Type | Sale Price | Title Company |
|---|---|---|---|
| Deed | -- | Stewart Title | |
| Interfamily Deed Transfer | -- | Alamo Title Co |
Mortgage History
| Date | Status | Loan Amount | Loan Type |
|---|---|---|---|
| Open | $257,500 | VA | |
| Previous Owner | $171,000 | New Conventional |
Property History
| Date | Event | Price | Change | Sq Ft Price |
|---|---|---|---|---|
| 02/12/2025 02/12/25 | Sold | -- | -- | -- |
| 01/14/2025 01/14/25 | Off Market | -- | -- | -- |
| 01/12/2025 01/12/25 | Pending | -- | -- | -- |
| 01/03/2025 01/03/25 | Pending | -- | -- | -- |
| 12/17/2024 12/17/24 | Price Changed | $289,000 | -3.3% | $144 / Sq Ft |
| 11/18/2024 11/18/24 | Price Changed | $299,000 | -3.5% | $149 / Sq Ft |
| 10/05/2024 10/05/24 | Price Changed | $309,900 | -3.2% | $155 / Sq Ft |
| 09/09/2024 09/09/24 | Price Changed | $320,000 | -3.0% | $160 / Sq Ft |
| 08/06/2024 08/06/24 | For Sale | $329,900 | -- | $165 / Sq Ft |
Tax History Compared to Growth
Tax History
| Year | Tax Paid | Tax Assessment Tax Assessment Total Assessment is a certain percentage of the fair market value that is determined by local assessors to be the total taxable value of land and additions on the property. | Land | Improvement |
|---|---|---|---|---|
| 2023 | $1,843 | $288,004 | $23,670 | $292,680 |
| 2022 | $5,741 | $261,822 | $23,670 | $242,330 |
| 2021 | $5,519 | $238,020 | $20,580 | $217,440 |
| 2020 | $5,461 | $231,550 | $20,580 | $210,970 |
| 2019 | $5,106 | $209,160 | $20,580 | $188,580 |
| 2018 | $5,068 | $205,880 | $20,580 | $185,300 |
| 2017 | $5,079 | $205,880 | $20,580 | $185,300 |
| 2016 | $4,752 | $196,240 | $20,580 | $175,660 |
| 2014 | $2,037 | $171,280 | $20,580 | $150,700 |
Agents Affiliated with this Home
-
J
Seller's Agent in 2025
Judy Lowery
American Realty
(979) 297-5555
16 in this area
26 Total Sales
-
G
Buyer's Agent in 2025
Gail Robinson
Coldwell Banker Ultimate
(979) 235-7573
63 in this area
111 Total Sales
Map
Source: Houston Association of REALTORS®
MLS Number: 6859494
APN: 8445-0101-003
- 210 Daffodil St
- 505 Huckleberry Dr
- 55 Sweetleaf Ct
- 140 Daffodil St
- 60 Wedgewood Ct
- 51 Chicory Ct
- 414 Daffodil St
- 507 Southern Oaks Dr
- 306 Crocus St
- 333 Banyan Dr
- 404 Huckleberry Dr
- 51 S Trillium Ct
- 450 Southern Oaks Dr
- 300 Fm 2004
- 120 Anchusa St
- 207 Sugar Cane Trace
- 105 Thyme Trail
- 437 Southern Oaks Dr
- 104 Iris St
- 242 Birch St






