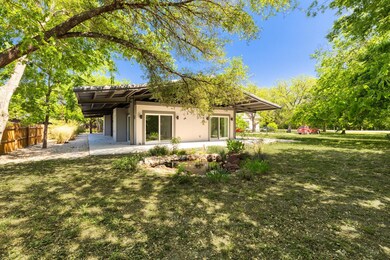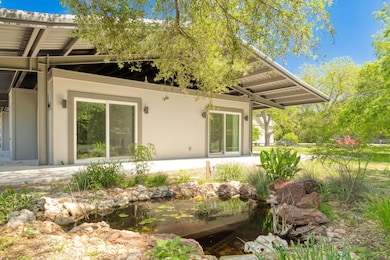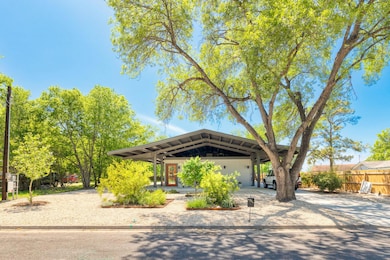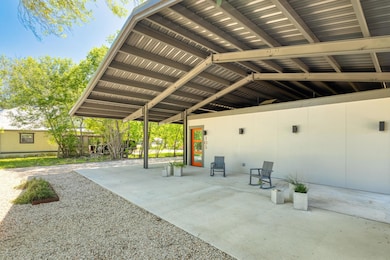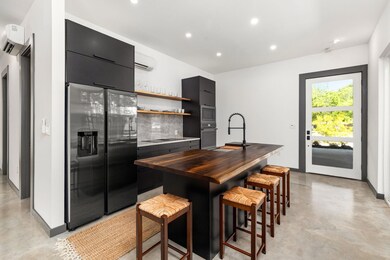105 Schroeder St Lockhart, TX 78644
Estimated payment $3,999/month
Highlights
- New Construction
- Pond View
- Mature Trees
- Solar Power System
- Open Floorplan
- High Ceiling
About This Home
This one-of-a-kind Lockhart gem features a sleek, contemporary layout designed by artist Hally Thacher, offering the perfect mix of chic aesthetics and green technology. The home consists of two cube-shaped structures built with ultra-efficient Structural Insulated Panels (SIPs), keeping energy costs low while maintaining year-round comfort. A covered galvanized metal roof connects the two cubes, creating a spacious outdoor patio and a 360-degree wraparound porch—ideal for relaxing or entertaining under the Texas sky.Step inside the open-concept main cube, where you’ll find a gorgeous kitchen with marble counters, a butcher block island, sleek open shelving, and premium appliances, including a built-in microwave, wall oven, and cooktop. The kitchen flows seamlessly into the dining and living areas, with a breezy covered walkway that’s perfect for alfresco meals. This cube also includes a private bedroom with a full bath and a laundry/utility area with an on-demand water heater for added efficiency.The second cube houses two spacious bedrooms, each with its own cozy sitting area, plus a shared bathroom featuring dual vanities and a tub-shower combo. Throughout the home, 8-foot sliding glass doors flood the space with natural light, while in-ceiling speakers set the mood.Eco-smart perks? You bet! Solar panels, a Tesla Powerwall battery backup, and an EV charger make sustainable living effortless. Plus, you’re just minutes away from Lockhart’s legendary BBQ spots and a quick 25-30 minute drive to Austin-Bergstrom Airport (ABIA), Circuit of the Americas (COTA), and Tesla’s Gigafactory via SH 130.Modern, energy-efficient, and full of charm—this home is a rare find for those who love style, sustainability, and the best of Central Texas living!
Listing Agent
TS Realty Brokerage Phone: (210) 269-9940 License #0690215 Listed on: 04/17/2025
Home Details
Home Type
- Single Family
Est. Annual Taxes
- $3,282
Year Built
- Built in 2024 | New Construction
Lot Details
- 0.33 Acre Lot
- Lot Dimensions are 77'x 177'
- East Facing Home
- Partially Fenced Property
- Privacy Fence
- Level Lot
- Mature Trees
- Wooded Lot
- Few Trees
Home Design
- Slab Foundation
- Metal Roof
Interior Spaces
- 2,074 Sq Ft Home
- 1-Story Property
- Open Floorplan
- Wired For Sound
- High Ceiling
- Ceiling Fan
- Drapes & Rods
- Concrete Flooring
- Pond Views
- Fire and Smoke Detector
- Stacked Washer and Dryer Hookup
Kitchen
- Breakfast Bar
- Electric Oven
- Electric Cooktop
- Down Draft Cooktop
- Microwave
- Dishwasher
- Kitchen Island
- Stone Countertops
Bedrooms and Bathrooms
- 3 Main Level Bedrooms
- 2 Full Bathrooms
- Double Vanity
- Walk-in Shower
Parking
- 2 Parking Spaces
- Attached Carport
- Driveway
- Paved Parking
- Outside Parking
- Off-Street Parking
Eco-Friendly Details
- Sustainability products and practices used to construct the property include conserving methods
- Energy-Efficient Construction
- Solar Power System
Outdoor Features
- Wrap Around Porch
- Exterior Lighting
Schools
- Bluebonnet Elementary School
- Lockhart Middle School
- Lockhart High School
Utilities
- Ductless Heating Or Cooling System
- Tankless Water Heater
Additional Features
- No Interior Steps
- City Lot
Community Details
- No Home Owners Association
- Built by 506 LLC
- Shinbone Homestead Add Subdivision
Listing and Financial Details
- Assessor Parcel Number 030062300000300
Map
Home Values in the Area
Average Home Value in this Area
Property History
| Date | Event | Price | Change | Sq Ft Price |
|---|---|---|---|---|
| 04/17/2025 04/17/25 | For Sale | $699,000 | +323.6% | $337 / Sq Ft |
| 10/11/2023 10/11/23 | Sold | -- | -- | -- |
| 09/25/2023 09/25/23 | Pending | -- | -- | -- |
| 08/09/2023 08/09/23 | For Sale | $165,000 | -- | -- |
Source: Unlock MLS (Austin Board of REALTORS®)
MLS Number: 1782507
- 1516 Gunnison Cove
- 1017 Spruce St
- 815 Fir Ln
- 1308 Hausman
- 422 Connolly Cir W
- 414 Aylor Way
- 805 Hallie Cove
- 1513 Shenandoah Cove
- 1298 Walter Ellison Dr
- 503 San Jacinto St
- 711 Bois Darc St
- 1519 Shenandoah Cove
- 115 Richland Dr
- 214 Wirecrested Dr
- 1708 Violeteared Way
- 1807 Redchinned Dr
- 708 W Prairie Lea St
- 1410 Colton Ln
- 419 Lancebill Dr
- 1803 Redchinned Dr
- 1304 Woodlawn St
- 1130 Bois D'Arc St
- 1320 Wilson St Unit 233
- 1320 Wilson St Unit 236
- 325 Darwin Place
- 1012 Bois Darc St
- 1100 Monte Vista Dr
- 1310 Hausman Unit A
- 801 Hallie Cove Unit B
- 412 Aylor Way
- 803 Hallie Cove Unit A
- 1524 Wedgewood Cove
- 206 Windridge Dr N
- 1421 Havelock Way
- 728 W San Antonio St Unit 106 A
- 728 W San Antonio St Unit 728 A
- 211 Wirecrested Dr
- 200 Concho St Unit B
- 139 Elm Dr Unit 301
- 139 Elm Dr Unit 102

