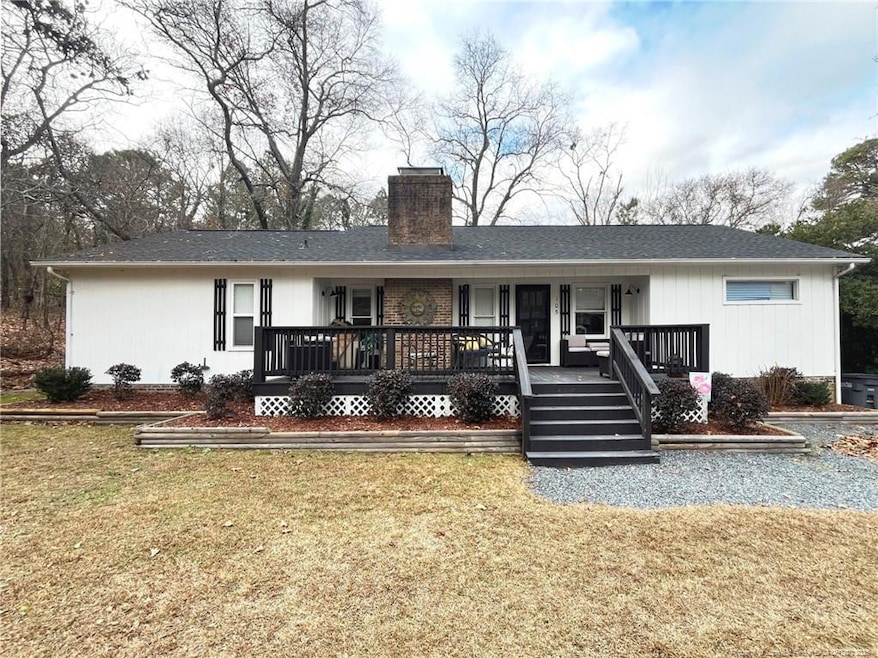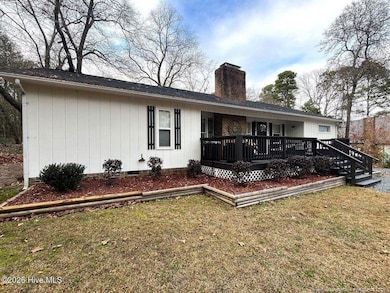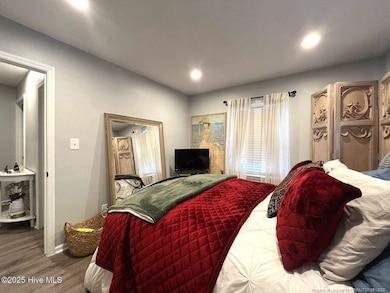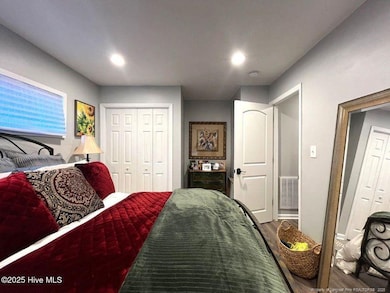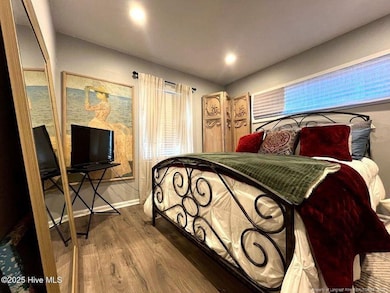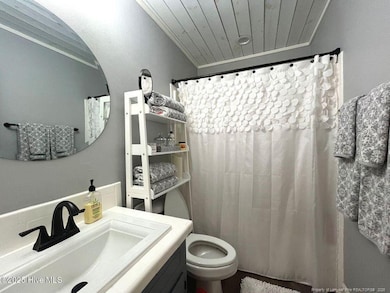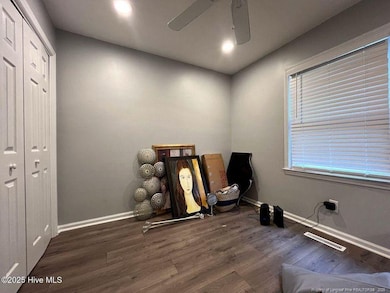105 Scuppernong Ct West End, NC 27376
Seven Lakes NeighborhoodHighlights
- Water Views
- Golf Course Community
- Open Floorplan
- West End Elementary School Rated A-
- Gated Community
- Clubhouse
About This Home
This modern and recently renovated home is located in the gated community of Seven Lakes North. Tucked away on a wooded lot offering privacy and serenity this home is sure to please. The oversized front deck is perfect for relaxing and enjoying sunsets. Enter the front door to an open and airy floor plan. The beautiful kitchen features white cabinetry, granite countertops, an island, stainless steel appliances and a gas range. There is a large pantry behind custom barn doors. The spacious main living area showcases vaulted ceiling and a gas fireplace. Sliding glass doors open to a large an exquisite Carolina room with views of the huge secluded backyard. The roomy master suite is on the opposite side of the home from the 2 guest bedrooms offering privacy. The personal touches that went into renovating this lovely and charming home will not disappoint. Tenants have access to the community pool and lakes.
Home Details
Home Type
- Single Family
Est. Annual Taxes
- $1,289
Year Built
- Built in 1978
Lot Details
- 0.47 Acre Lot
- Cleared Lot
Interior Spaces
- 1,760 Sq Ft Home
- 1-Story Property
- Open Floorplan
- Vaulted Ceiling
- Ceiling Fan
- 1 Fireplace
- Blinds
- Luxury Vinyl Tile Flooring
- Water Views
- Crawl Space
- Storm Doors
Kitchen
- Eat-In Kitchen
- Microwave
- Dishwasher
- Granite Countertops
Bedrooms and Bathrooms
- 3 Bedrooms
- 2 Full Bathrooms
Laundry
- Laundry on main level
- Dryer
- Washer
Outdoor Features
- Deck
Utilities
- Central Air
- Heat Pump System
- Propane
- Septic Tank
Listing and Financial Details
- Security Deposit $2,100
- Property Available on 10/29/25
- Assessor Parcel Number 8535-09-17-7165
Community Details
Overview
- No Home Owners Association
- Seven Lakes North Subdivision
Amenities
- Clubhouse
Recreation
- Golf Course Community
- Community Pool
Security
- Security Guard
- Gated Community
Map
Source: Doorify MLS
MLS Number: LP752556
APN: 8535-09-17-7165
- 102 Thistle Ln
- 114 Cobblestone Ct
- 121 Lakeview Point
- 126 Shenandoah Rd
- 151 Firetree Ln
- 106 Millstone Rd
- 109 Sweetbriar Ct
- 148 Cardinal Ln
- 120 E Devonshire Ave
- 118 E Devonshire Ave
- 130 Pinecone Ct
- 241 Firetree Ln
- 104 E Devonshire Ave
- 143 Cardinal Ln
- 116 Sherwood Rd
- 107 Devonshire Ave W
- 138 Cambridge Ln
- 103 Sandspur Ln
- 107 Lancashire Ln
- 102 Seminole Ct
- 104 Rolling Hill Ct Unit 1
- 106 Barberry Ct
- 289 Firetree Ln
- 115 Devonshire Ave W Unit 115
- 496 Holly Grove School Rd
- 102 Seminole Ct
- 119 Otter Dr
- 127 Vanore Rd
- 127 Shaw Dr
- 223 Longleaf Dr
- 365 Willow Brook Dr
- 245 Lakeside Dr
- 17 Mcmichael Dr
- 4055 Murdocksville Rd
- 504 Niblick Cir
- 127 Lark Dr
- 2505 Longleaf Dr SW
- 207 Foxkroft Dr
- 940 Linden Rd Unit 19
- 10 Sawmill Rd W
