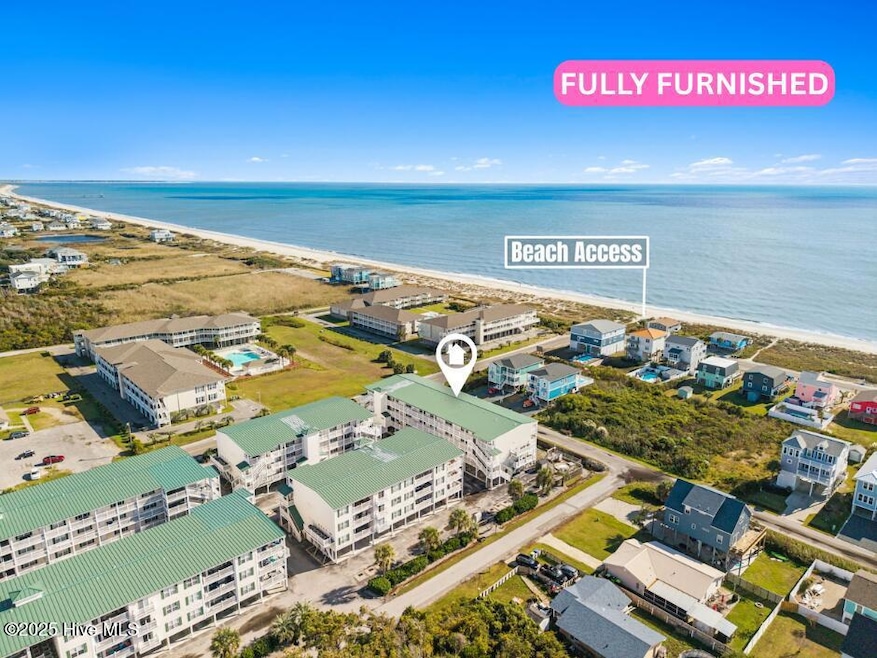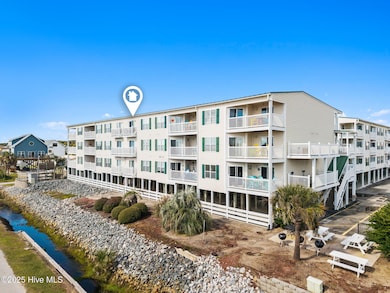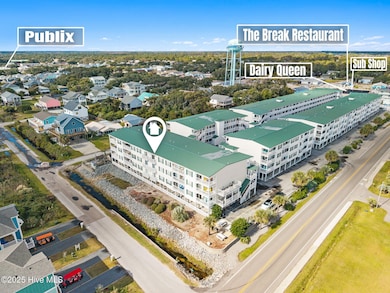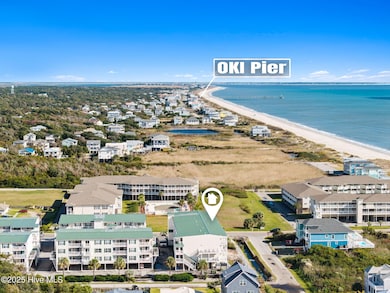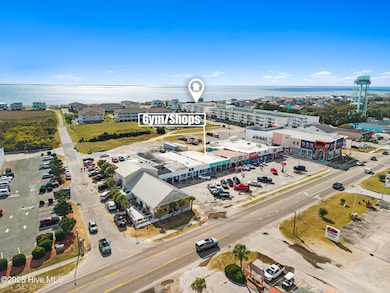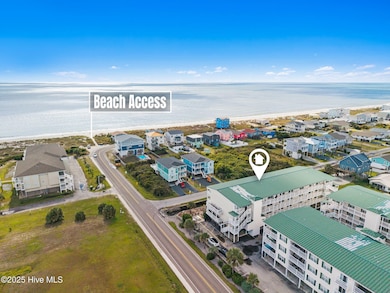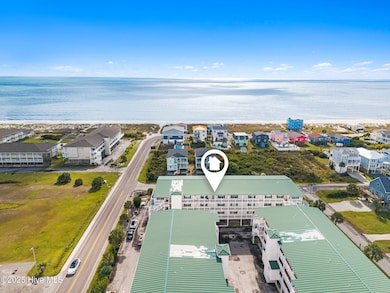Ocean Walk Condominiums 105 SE 58th St Unit 1303 Oak Island, NC 28465
Estimated payment $2,945/month
Highlights
- Water Views
- In Ground Pool
- Deck
- Southport Elementary School Rated 9+
- Ocean Side of Freeway
- Furnished
About This Home
RARE OCEAN VIEW GEM! FULLY FURNISHED! ELEVATOR! GREAT INVESTMENT PROPERTY! Wake up to breathtaking sunrises over the Atlantic and unwind to stunning sunsets from your private balcony. Enjoy an unparalleled 180-degree ocean view -- you can even spot the Oak Island Lighthouse shining in the distance!This 2-bedroom, 2-bath condo offers the best of Oak Island coastal living. Enjoy bonfires on the beach, seafood boils under the stars, and July 4th fireworks from your own balcony. Watch the lighthouse twinkle at night and witness turtle hatchlings make their way to the ocean each summer.With beach access nearby and limited public parking, this stretch of shoreline remains peaceful and quiet. Inside, you'll find spacious bedrooms and bathrooms, solid wood custom-built queen bunk beds, newer mattresses, updated appliances, and a full AC unit--all less than a year old. Thoughtfully decorated with custom local furniture and coastal touches, the condo comfortably sleeps eight.The open-concept living area flows seamlessly to the balcony--perfect for morning coffee or an evening drink while watching the waves. Community amenities include three Weber grills with picnic tables, a large seasonal pool, rinse-off stations, and free Wi-Fi (even by the pool). The property also offers elevator access and excellent rental potential.Located near Middleton Park events, restaurants, and shops, this condo combines convenience with serenity. The HOA covers nearly everything except electricity, making ownership simple and carefree.Experience the full coastal lifestyle--panoramic ocean views, the Oak Island Lighthouse in sight, and turn-key comfort ready to enjoy.
Property Details
Home Type
- Condominium
Year Built
- Built in 2005
HOA Fees
- $625 Monthly HOA Fees
Home Design
- Wood Frame Construction
- Metal Roof
- Vinyl Siding
- Piling Construction
- Stick Built Home
Interior Spaces
- 1,046 Sq Ft Home
- 1-Story Property
- Furnished
- Ceiling Fan
- Blinds
- Combination Dining and Living Room
- Luxury Vinyl Plank Tile Flooring
- Solid Surface Countertops
Bedrooms and Bathrooms
- 2 Bedrooms
- 2 Full Bathrooms
- Walk-in Shower
Home Security
- Pest Guard System
- Termite Clearance
Parking
- 2 Detached Carport Spaces
- Lighted Parking
- Driveway
- Paved Parking
- Assigned Parking
Pool
- In Ground Pool
- Outdoor Shower
Outdoor Features
- Ocean Side of Freeway
- Deck
- Open Patio
- Porch
Location
- Flood Insurance May Be Required
Schools
- Southport Elementary School
- South Brunswick Middle School
- South Brunswick High School
Utilities
- Heat Pump System
- Co-Op Water
Listing and Financial Details
- Assessor Parcel Number 250ad00113
Community Details
Overview
- Master Insurance
- Ocean Walk Condominium Assn. Inc. Association, Phone Number (910) 509-7281
- Ocean Walk Subdivision
- Maintained Community
Additional Features
- Resident Manager or Management On Site
- Elevator
Map
About Ocean Walk Condominiums
Home Values in the Area
Average Home Value in this Area
Tax History
| Year | Tax Paid | Tax Assessment Tax Assessment Total Assessment is a certain percentage of the fair market value that is determined by local assessors to be the total taxable value of land and additions on the property. | Land | Improvement |
|---|---|---|---|---|
| 2025 | -- | $297,320 | $0 | $297,320 |
| 2024 | $1,336 | $297,320 | $0 | $297,320 |
| 2023 | $1,241 | $297,320 | $0 | $297,320 |
| 2022 | $1,241 | $202,040 | $0 | $202,040 |
| 2021 | $1,241 | $202,040 | $0 | $202,040 |
| 2020 | $0 | $202,040 | $0 | $202,040 |
| 2019 | $1,186 | $1,640 | $0 | $1,640 |
| 2018 | $1,057 | $1,720 | $0 | $1,720 |
| 2017 | $1,057 | $1,720 | $0 | $1,720 |
| 2016 | $1,032 | $1,720 | $0 | $1,720 |
| 2015 | $1,032 | $177,580 | $0 | $177,580 |
| 2014 | $898 | $165,386 | $0 | $165,386 |
Property History
| Date | Event | Price | List to Sale | Price per Sq Ft | Prior Sale |
|---|---|---|---|---|---|
| 11/05/2025 11/05/25 | For Sale | $419,000 | +95.8% | $401 / Sq Ft | |
| 06/10/2020 06/10/20 | Sold | $214,000 | -6.6% | $196 / Sq Ft | View Prior Sale |
| 05/13/2020 05/13/20 | Pending | -- | -- | -- | |
| 01/22/2020 01/22/20 | For Sale | $229,000 | +63.6% | $210 / Sq Ft | |
| 08/04/2015 08/04/15 | Sold | $140,000 | 0.0% | $128 / Sq Ft | View Prior Sale |
| 08/04/2015 08/04/15 | Pending | -- | -- | -- | |
| 08/04/2015 08/04/15 | For Sale | $140,000 | +9.4% | $128 / Sq Ft | |
| 03/01/2013 03/01/13 | Sold | $128,000 | -3.8% | $116 / Sq Ft | View Prior Sale |
| 02/22/2013 02/22/13 | Pending | -- | -- | -- | |
| 01/30/2013 01/30/13 | For Sale | $133,000 | -- | $121 / Sq Ft |
Purchase History
| Date | Type | Sale Price | Title Company |
|---|---|---|---|
| Warranty Deed | $214,000 | None Available | |
| Warranty Deed | $140,000 | None Available | |
| Special Warranty Deed | $128,000 | None Available | |
| Trustee Deed | $119,700 | None Available | |
| Warranty Deed | $395,000 | None Available |
Mortgage History
| Date | Status | Loan Amount | Loan Type |
|---|---|---|---|
| Previous Owner | $70,000 | Adjustable Rate Mortgage/ARM |
Source: Hive MLS
MLS Number: 100539648
APN: 250AD00113
- 105 SE 58th St Unit 5103
- 5227 E Beach Dr
- 5225 E Beach Dr
- 105 SE 53rd St
- 5215 E Beach Dr
- 5215-5217 E Beach Dr
- 5207 E Pelican Dr
- 5205 E Pelican Dr
- 5201 E Pelican Dr
- 212 NE 57th St
- 209 NE 56th St
- 114 SE 63rd St
- 5022 E Oak Island Dr Unit 3
- 211 NE 55th St
- 117 NE 52nd St
- 4920 E Beach Dr
- 214 NE 54th St
- 224 NE 58th St
- 210 NE 52nd St
- 209 NE 55th St
- 321 NE 59th St Unit ID1266304P
- 201 NE 48th St
- 302 Norton St Unit Guest House Apartment
- 3201 Wild Azalea Way SE
- 3030 Marsh Winds Cir Unit 102
- 3350 Club Villas Dr Unit 806
- 2357 Saint James Dr SE
- 928 E Dolphin Dr
- 5118 Elton Dr SE
- 4458 Maritime Oak Dr
- 3929 Harmony Cir
- 4850 Tobago Dr SE
- 4279 Ashfield Place
- 117 NW 10th St
- 3025 Headwater Dr SE
- 1708 W Dolphin Dr
- 4925 Abbington Oaks Way
- 1045 Woodsia Way
- 3839 Berkeley Ct
- 1330 N Howe St Unit 4
