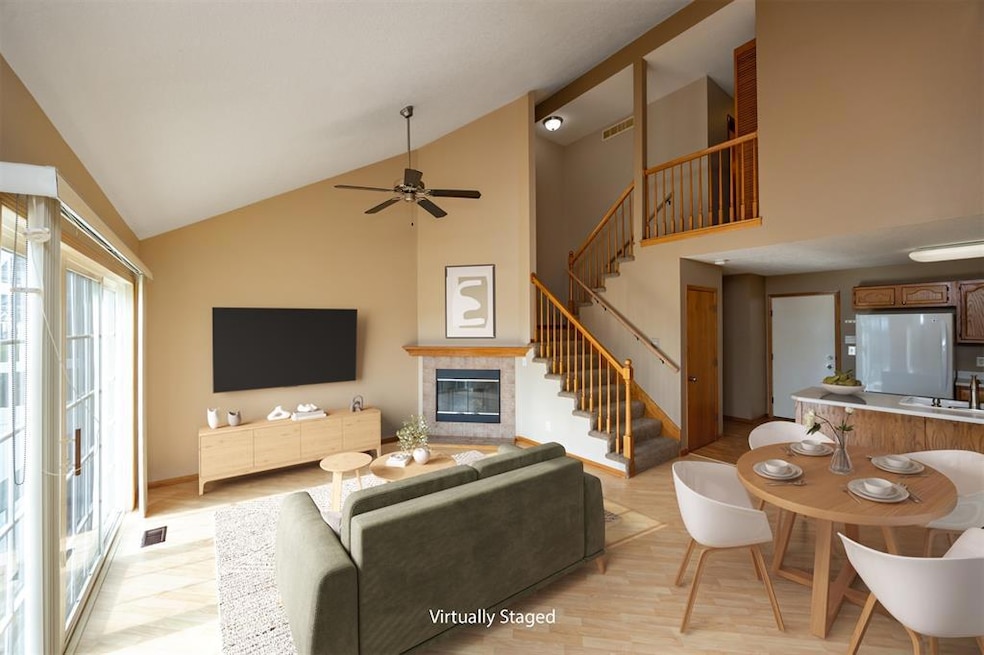105 SE Little Beaver Ct Grimes, IA 50111
Estimated payment $1,625/month
Highlights
- Pond
- Traditional Architecture
- Tile Flooring
- Dallas Center-Grimes Middle School Rated 9+
- Patio
- Forced Air Heating and Cooling System
About This Home
Welcome home to this 2-story townhome in a prime, highly desirable central Grimes location! Featuring 2 bedrooms, 2.5 bathrooms, and a finished lower level, this home offers plenty of space and comfort. The updated furnace and air conditioner with UV light home purification provide peace of mind, while the 2-car attached garage adds convenience. Enjoy the front patio with serene views of open green space and a pond. Situated at the end of the street with no thru traffic, the setting is both private and quiet, yet still close to everything Grimes has to offer. All appliances are included, making this move-in ready home an easy choice!
Townhouse Details
Home Type
- Townhome
Est. Annual Taxes
- $3,088
Year Built
- Built in 2002
HOA Fees
- $185 Monthly HOA Fees
Home Design
- Traditional Architecture
- Frame Construction
- Asphalt Shingled Roof
- Vinyl Siding
Interior Spaces
- 1,164 Sq Ft Home
- 2-Story Property
- Gas Log Fireplace
- Family Room
- Finished Basement
- Basement Window Egress
Kitchen
- Stove
- Microwave
- Dishwasher
Flooring
- Carpet
- Laminate
- Tile
Bedrooms and Bathrooms
- 2 Bedrooms
Laundry
- Laundry on upper level
- Dryer
- Washer
Home Security
Parking
- 2 Car Attached Garage
- Driveway
Outdoor Features
- Pond
- Patio
Utilities
- Forced Air Heating and Cooling System
- Cable TV Available
Listing and Financial Details
- Assessor Parcel Number 31101025020000
Community Details
Overview
- Property Mgmt By Design Association, Phone Number (515) 304-7242
Recreation
- Snow Removal
Security
- Fire and Smoke Detector
Map
Home Values in the Area
Average Home Value in this Area
Tax History
| Year | Tax Paid | Tax Assessment Tax Assessment Total Assessment is a certain percentage of the fair market value that is determined by local assessors to be the total taxable value of land and additions on the property. | Land | Improvement |
|---|---|---|---|---|
| 2025 | $2,740 | $201,700 | $30,900 | $170,800 |
| 2024 | $2,740 | $172,700 | $25,800 | $146,900 |
| 2023 | $2,888 | $172,700 | $25,800 | $146,900 |
| 2022 | $2,904 | $143,800 | $22,000 | $121,800 |
| 2021 | $3,090 | $143,800 | $22,000 | $121,800 |
| 2020 | $3,036 | $147,200 | $22,600 | $124,600 |
| 2019 | $2,750 | $147,200 | $22,600 | $124,600 |
| 2018 | $2,836 | $126,500 | $19,000 | $107,500 |
| 2017 | $2,842 | $126,500 | $19,000 | $107,500 |
| 2016 | $2,718 | $123,700 | $15,000 | $108,700 |
| 2015 | $2,718 | $123,700 | $15,000 | $108,700 |
| 2014 | $2,524 | $117,400 | $18,700 | $98,700 |
Property History
| Date | Event | Price | List to Sale | Price per Sq Ft |
|---|---|---|---|---|
| 11/05/2025 11/05/25 | For Sale | $224,900 | 0.0% | $193 / Sq Ft |
| 10/29/2025 10/29/25 | Off Market | $224,900 | -- | -- |
| 10/06/2025 10/06/25 | Price Changed | $224,900 | -0.9% | $193 / Sq Ft |
| 09/04/2025 09/04/25 | For Sale | $226,900 | -- | $195 / Sq Ft |
Purchase History
| Date | Type | Sale Price | Title Company |
|---|---|---|---|
| Interfamily Deed Transfer | -- | None Available | |
| Warranty Deed | $126,500 | None Available | |
| Quit Claim Deed | -- | None Available | |
| Corporate Deed | $199,500 | -- | |
| Warranty Deed | $128,000 | -- |
Mortgage History
| Date | Status | Loan Amount | Loan Type |
|---|---|---|---|
| Open | $87,000 | Purchase Money Mortgage | |
| Previous Owner | $121,980 | Purchase Money Mortgage | |
| Closed | $0 | Undefined Multiple Amounts |
Source: Des Moines Area Association of REALTORS®
MLS Number: 725494
APN: 311-01025020000
- 206 NE Little Beaver Dr
- 1016 SE 5th St
- 621 NE 4th St
- 309 SE Jacob St
- 612 NE 5th St
- 604 NE Park St
- 612 NE 7th St
- 712 NE 9th St
- 814 SE Crossings Ln Unit 10
- 813 SW Cattail Rd
- 109 NE 6th Ct
- 912 NE 12th St
- 1000 NE 12th St
- 905 NE 12th St
- Reagan Plan at Heritage at Grimes
- Hamilton Plan at Heritage at Grimes
- Fairfield Plan at Heritage at Grimes
- 107 NW 7th None
- 913 NE 12th St
- 805 SE 14th St
- 310 SE Gateway Dr
- 410 S 4th St
- 725 SE Gateway Dr
- 801 SE 10th Ln
- 813 SE 10th Ln
- 1250 SE 11th St
- 1300 NE Hope Cir
- 935 SE Silkwood Ln
- 916 NE Silkwood St
- 1360 Mocking Bird Ln
- 1704 NE Gateway Ct
- 6944 Holly Ct
- 6933 Holly Ct
- 6915 Bluebell Ct
- 10432 Powell Ave
- 820 SW Prescott Ln
- 1951 N James St
- 10303 Southerwick Place
- 6210 NW 106th St
- 6956 Poppy Ct







