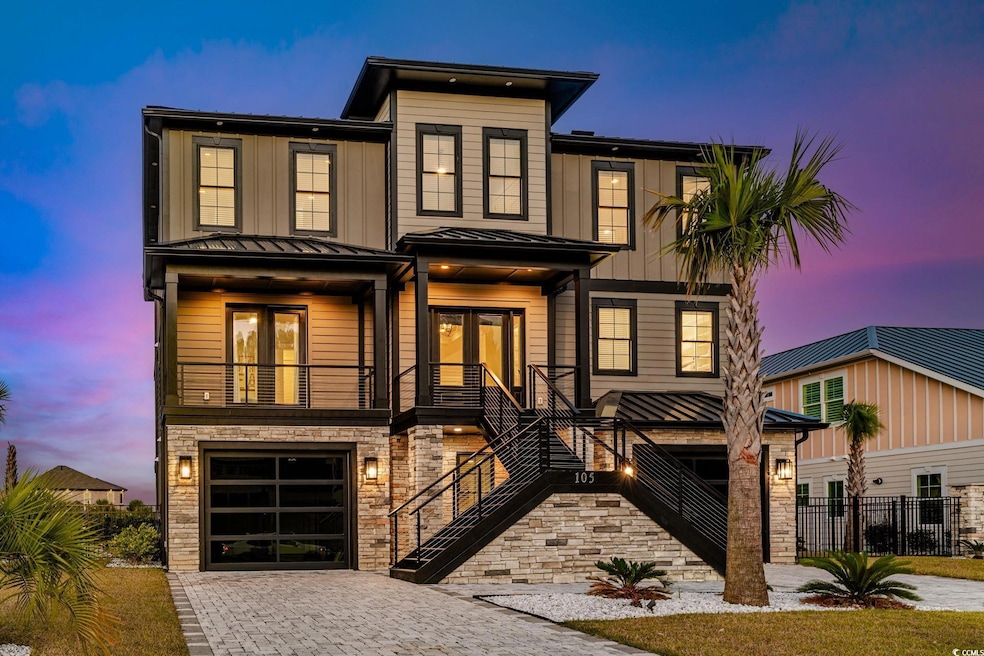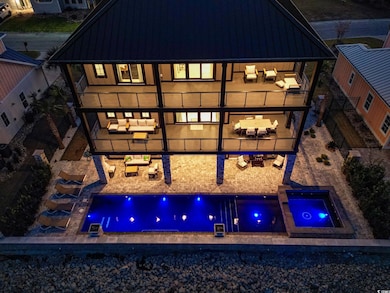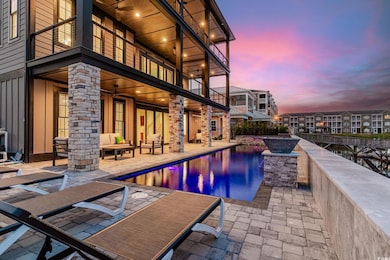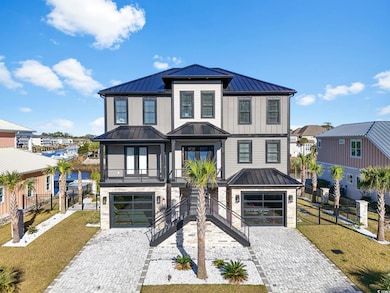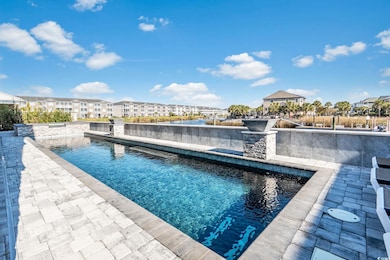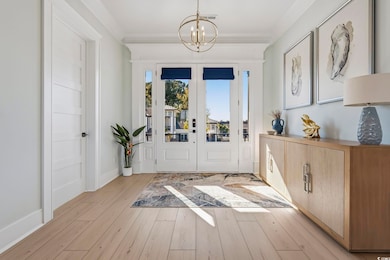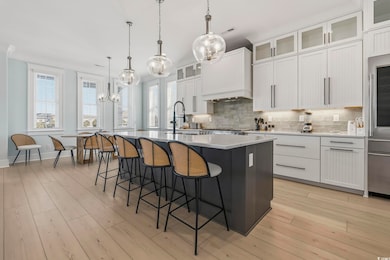105 SE Serenity Point Dr Little River, SC 29566
Estimated payment $14,581/month
Highlights
- Boat Dock
- Property fronts an intracoastal waterway
- Property fronts a channel
- Waterway Elementary School Rated A-
- Private Pool
- Contemporary Architecture
About This Home
Fully furnished luxury Waterfront Home with Elevator, Saltwater Pool & Boat Access in Serenity Point! Dreaming of a luxury waterfront lifestyle where every day feels like vacation? This custom-built 6-bedroom, 6-bath home in Serenity Point combines modern coastal elegance with deep-water access - offering both sophistication and serenity along the Intercostal Waterway. Step inside and experience thoughtful design at every turn. The coffered ceiling in the living room, soft natural light, and open-concept flow create a warm, inviting feel. The gourmet kitchen is a true centerpiece, featuring quartz countertops, high-end stainless-steel appliances, custom cabinetry, and a large island that doubles as a breakfast bar, perfect for gathering. Every bathroom throughout the home has been meticulously designed with luxury fixtures and finishes, giving each space a spa-like touch. With a private interior elevator, this three-level home offers both elegance and ease. The primary suite is a showstopper, boasting tray ceilings, a walk-in closet, and balcony access overlooking the water - an ideal spot to enjoy morning coffee or evening sunsets. Additional bedrooms provide comfort and privacy for guests. Step outside to your covered deck overlooking the waterway, perfect for entertaining or simply taking in the peaceful views. For boating enthusiasts, this home offers optional boat slips and private dock access, giving you direct entry to deep water - perfect for sunset cruises, fishing trips, or simply enjoying the salt air. The saltwater pool and spa add another layer of relaxation and luxury to the outdoor living experience. Every detail of this home was designed for both beauty and function - from the stone exterior and modern metal roof to the expansive garage and paver driveway. Located in the highly desirable gated Serenity Point community, you'll enjoy a lifestyle filled with convenience, recreation, and natural beauty. This home is more than a residence - it's a retreat designed for those who want to live fully and enjoy every coastal moment. Contact today to schedule your private tour and experience the luxury of Serenity Point living.
Home Details
Home Type
- Single Family
Est. Annual Taxes
- $22,043
Year Built
- Built in 2024
Lot Details
- 8,712 Sq Ft Lot
- Property fronts a channel
- Property fronts an intracoastal waterway
- Fenced
- Rectangular Lot
HOA Fees
- $70 Monthly HOA Fees
Parking
- 2 Car Attached Garage
- Garage Door Opener
Home Design
- Contemporary Architecture
- Slab Foundation
- Concrete Siding
- Masonry Siding
- Tile
Interior Spaces
- 3,864 Sq Ft Home
- 3-Story Property
- Furnished
- Tray Ceiling
- Ceiling Fan
- Insulated Doors
- Entrance Foyer
- Open Floorplan
- Dining Area
- Vinyl Flooring
- Fire and Smoke Detector
Kitchen
- Breakfast Bar
- Double Oven
- Range with Range Hood
- Microwave
- Dishwasher
- Stainless Steel Appliances
- Kitchen Island
- Solid Surface Countertops
- Disposal
Bedrooms and Bathrooms
- 6 Bedrooms
- Split Bedroom Floorplan
- 6 Full Bathrooms
Laundry
- Laundry Room
- Washer and Dryer
Pool
- Private Pool
- Spa
Outdoor Features
- Balcony
- Patio
- Front Porch
Location
- Flood Zone Lot
- Outside City Limits
Schools
- Ocean Drive Elementary School
- North Myrtle Beach Middle School
- North Myrtle Beach High School
Utilities
- Central Heating and Cooling System
- Cooling System Powered By Gas
- Heating System Uses Gas
- Underground Utilities
- Tankless Water Heater
- Gas Water Heater
- Phone Available
- Cable TV Available
Community Details
Overview
- Association fees include trash pickup, common maint/repair, legal and accounting
- The community has rules related to fencing, allowable golf cart usage in the community
- Intracoastal Waterway Community
Recreation
- Boat Dock
Map
Home Values in the Area
Average Home Value in this Area
Tax History
| Year | Tax Paid | Tax Assessment Tax Assessment Total Assessment is a certain percentage of the fair market value that is determined by local assessors to be the total taxable value of land and additions on the property. | Land | Improvement |
|---|---|---|---|---|
| 2024 | $22,043 | $26,408 | $26,408 | $0 |
| 2023 | $5,339 | $7,200 | $7,200 | $0 |
| 2021 | $1,549 | $7,200 | $7,200 | $0 |
| 2020 | $1,486 | $7,200 | $7,200 | $0 |
| 2019 | $1,486 | $7,200 | $7,200 | $0 |
| 2018 | $2,644 | $12,388 | $12,388 | $0 |
Property History
| Date | Event | Price | List to Sale | Price per Sq Ft |
|---|---|---|---|---|
| 11/06/2025 11/06/25 | For Sale | $2,399,900 | -- | $621 / Sq Ft |
Purchase History
| Date | Type | Sale Price | Title Company |
|---|---|---|---|
| Warranty Deed | -- | -- | |
| Warranty Deed | $1,895,000 | -- | |
| Warranty Deed | $8,475,000 | -- | |
| Warranty Deed | $400,000 | -- |
Mortgage History
| Date | Status | Loan Amount | Loan Type |
|---|---|---|---|
| Previous Owner | $886,000 | New Conventional |
Source: Coastal Carolinas Association of REALTORS®
MLS Number: 2526817
APN: 35006010151
- 109 Serenity Point Dr
- 4800 Williams Island Dr
- 4516 N Plantation Harbour Dr Unit H-3
- 4516 N Plantation Harbour Dr Unit H-12
- 4516 N Plantation Harbour Dr Unit H-1
- 4520 N Plantation Harbour Dr Unit F 9
- 4520 N Plantation Harbour Dr Unit F-18
- 4522 N Plantation Harbour Dr Unit E-3
- 4522 N Plantation Harbour Dr Unit E 7
- 4518 N Plantation Dr Unit G5
- 121 Waypoint Ridge Ave Unit P15
- 121 Waypoint Ridge Ave Unit P8
- 4519 N Plantation Harbour Dr Unit X-9
- 4519 N Plantation Harbour Dr Unit X-19
- 4519 N Plantation Harbour Dr Unit X2
- 131 Waypoint Ridge Ave Unit Q-10
- 131 Waypoint Ridge Ave Unit Q-23
- 131 Waypoint Ridge Ave Unit Q13
- 131 Waypoint Ridge Ave Unit 24
- 131 Waypoint Ridge Ave Unit Q-11 Carolina Yacht
- 4519 N Plantation Harbour Dr Unit X2
- 4530 N Plantation Harbour Dr Unit A10
- 928 Villa Dr Unit 928
- 938 Villa Dr Unit 938 Robbers Roost
- 901 W Port Dr Unit 1812
- 1058 Sea Mountain Hwy Unit 10-101
- 166 Adrift Loop
- 4246 Villas Dr Unit 706
- 500 Dalton Way
- 2410 Park St
- 608 22nd Ave N Unit A
- 2427 Park St
- 4506 Little River Inn Ln
- 4502 Little River Inn Ln Unit 2505
- 3720 Park Pointe Ave
- 3712 Park Pointe Ave
- 3700 Golf Colony Ln Unit 14E
- 3700 Golf Colony Ln Unit 14B
- 4482 Little River Inn Ln Unit 2006
- 1449 U S 17 Unit Hwy 17 N & Bellamy R
