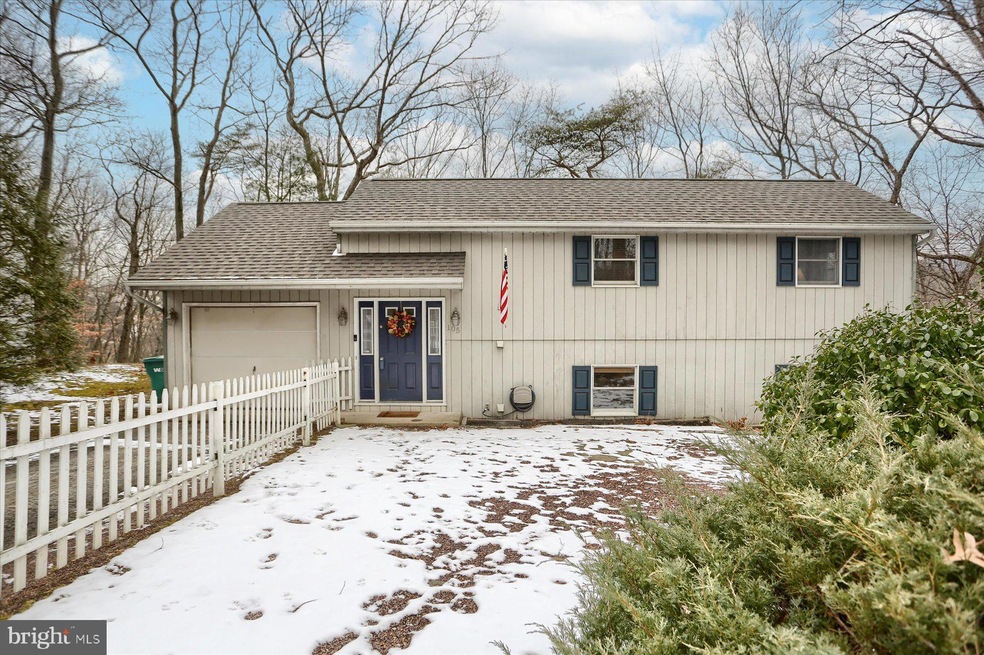
105 Sharon Rd Enola, PA 17025
East Pennsboro NeighborhoodHighlights
- No HOA
- 1 Car Attached Garage
- Forced Air Heating and Cooling System
About This Home
As of May 2025Nestled on a serene, tree-lined street, this hidden gem offers the perfect blend of privacy and modern living. This contemporary bi-level home features 3-4 spacious bedrooms, 2 full bathrooms, and a convenient 1-car garage.The heart of the home is the inviting kitchen, which seamlessly opens to a bright and airy family room. With soaring vaulted ceilings, skylights, and beautiful wood flooring, this space is ideal for both relaxing and entertaining. Step outside to one of two expansive decks, where you can enjoy the tranquil beauty of your wooded oasis, perfect for unwinding or hosting gatherings.If you're looking for a peaceful retreat with a touch of contemporary elegance, this home is a must-see!
Home Details
Home Type
- Single Family
Est. Annual Taxes
- $3,899
Year Built
- Built in 1987
Lot Details
- 0.39 Acre Lot
Parking
- 1 Car Attached Garage
- Front Facing Garage
Home Design
- Slab Foundation
- Stick Built Home
Interior Spaces
- 2,074 Sq Ft Home
- Property has 2 Levels
Bedrooms and Bathrooms
Schools
- East Pennsboro Area SHS High School
Utilities
- Forced Air Heating and Cooling System
- Electric Water Heater
Community Details
- No Home Owners Association
- Penn Heights Subdivision
Listing and Financial Details
- Tax Lot 48-A
- Assessor Parcel Number 09-14-0836-083
Ownership History
Purchase Details
Home Financials for this Owner
Home Financials are based on the most recent Mortgage that was taken out on this home.Purchase Details
Home Financials for this Owner
Home Financials are based on the most recent Mortgage that was taken out on this home.Purchase Details
Home Financials for this Owner
Home Financials are based on the most recent Mortgage that was taken out on this home.Purchase Details
Home Financials for this Owner
Home Financials are based on the most recent Mortgage that was taken out on this home.Purchase Details
Home Financials for this Owner
Home Financials are based on the most recent Mortgage that was taken out on this home.Purchase Details
Home Financials for this Owner
Home Financials are based on the most recent Mortgage that was taken out on this home.Similar Homes in Enola, PA
Home Values in the Area
Average Home Value in this Area
Purchase History
| Date | Type | Sale Price | Title Company |
|---|---|---|---|
| Deed | $330,000 | None Listed On Document | |
| Quit Claim Deed | -- | -- | |
| Warranty Deed | $195,000 | -- | |
| Warranty Deed | $129,305 | -- | |
| Warranty Deed | $172,000 | -- | |
| Warranty Deed | $129,200 | -- |
Mortgage History
| Date | Status | Loan Amount | Loan Type |
|---|---|---|---|
| Open | $280,500 | New Conventional | |
| Previous Owner | $210,000 | Credit Line Revolving | |
| Previous Owner | $195,521 | VA | |
| Previous Owner | $195,000 | VA | |
| Previous Owner | $140,000 | New Conventional | |
| Previous Owner | $172,000 | New Conventional | |
| Previous Owner | $103,350 | New Conventional |
Property History
| Date | Event | Price | Change | Sq Ft Price |
|---|---|---|---|---|
| 05/01/2025 05/01/25 | Sold | $330,000 | +10.0% | $159 / Sq Ft |
| 01/20/2025 01/20/25 | Pending | -- | -- | -- |
| 01/19/2025 01/19/25 | For Sale | $299,900 | -- | $145 / Sq Ft |
Tax History Compared to Growth
Tax History
| Year | Tax Paid | Tax Assessment Tax Assessment Total Assessment is a certain percentage of the fair market value that is determined by local assessors to be the total taxable value of land and additions on the property. | Land | Improvement |
|---|---|---|---|---|
| 2025 | $4,322 | $209,400 | $48,000 | $161,400 |
| 2024 | $3,795 | $194,900 | $48,000 | $146,900 |
| 2023 | $3,580 | $194,900 | $48,000 | $146,900 |
| 2022 | $3,366 | $194,900 | $48,000 | $146,900 |
| 2021 | $3,309 | $194,900 | $48,000 | $146,900 |
| 2020 | $3,231 | $194,900 | $48,000 | $146,900 |
| 2019 | $3,193 | $194,900 | $48,000 | $146,900 |
| 2018 | $3,157 | $194,900 | $48,000 | $146,900 |
| 2017 | $3,021 | $194,900 | $48,000 | $146,900 |
| 2016 | -- | $194,900 | $48,000 | $146,900 |
| 2015 | -- | $194,900 | $48,000 | $146,900 |
| 2014 | -- | $194,900 | $48,000 | $146,900 |
Agents Affiliated with this Home
-
Seth Baluch

Seller's Agent in 2025
Seth Baluch
TeamPete Realty Services, Inc.
(717) 439-1202
4 in this area
88 Total Sales
-
Jason Katz

Buyer's Agent in 2025
Jason Katz
Re/Max Centre Realtors
(215) 919-9961
1 in this area
16 Total Sales
Map
Source: Bright MLS
MLS Number: PACB2038302
APN: 09-14-0836-083
- 1025 Jenkins Grove
- 4067 Caissons Ct
- 2025 Hampden Ct
- 2015 Hampden Ct
- 2055 Hampden Ct
- Lilac Plan at Townes of Hampden
- 7 Logans Run
- 28 Willow Way Dr
- 41 Willow Way Dr
- 921 Maplewood Ln
- 1710 Stroup Cir
- 1016 Teakwood Ln
- 2045 Hampden Ct
- 2035 Hampden Ct
- 71 Southmont Dr
- 88 Tory Cir
- 691 Magaro Rd
- 954 Valley Rd
- 1526 Tussey Ct
- 34 Salt Rd






