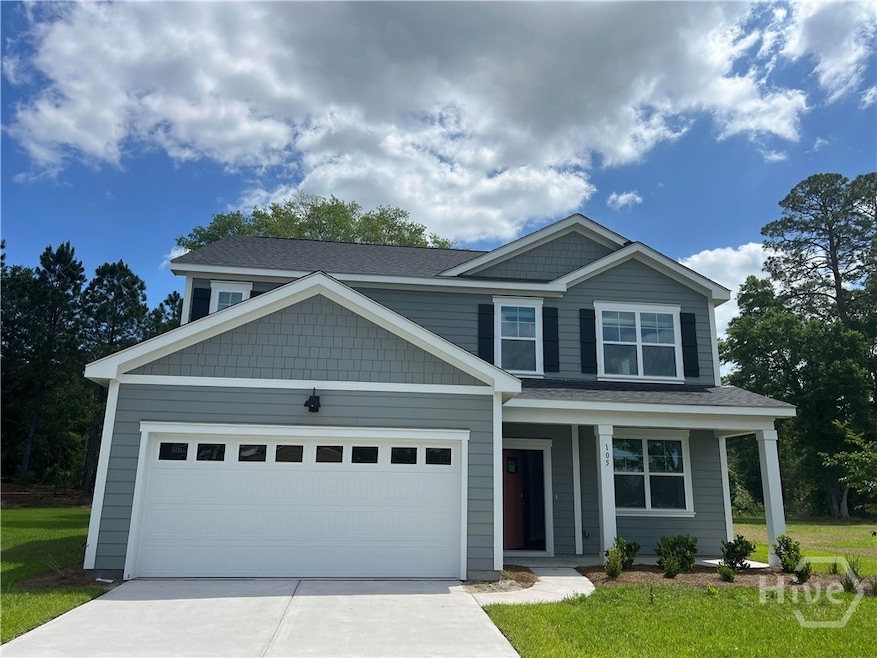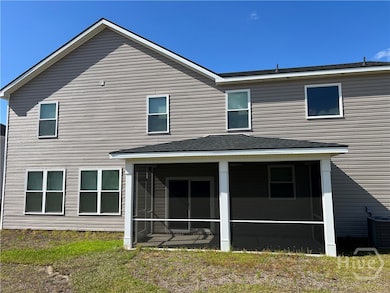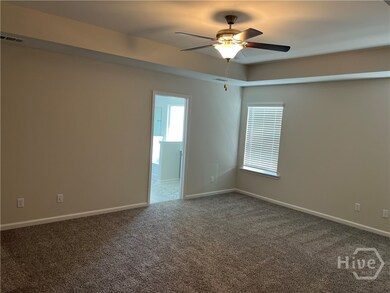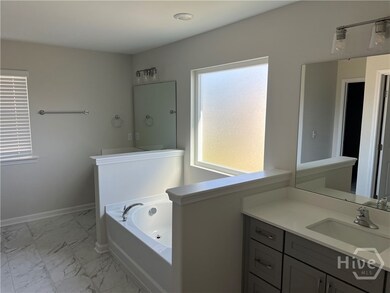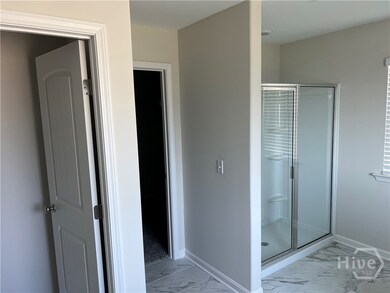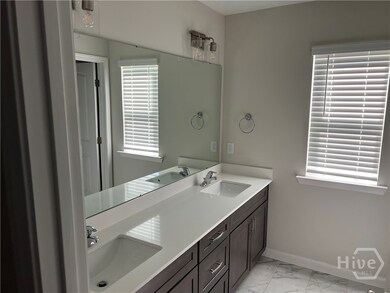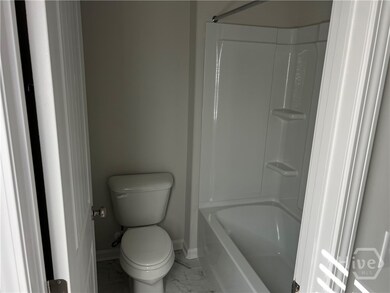105 Shelton Dr Guyton, GA 31312
Highlights
- Traditional Architecture
- Main Floor Primary Bedroom
- 2 Car Attached Garage
- Marlow Elementary School Rated A-
- Breakfast Area or Nook
- Double Vanity
About This Home
Welcome to your new Hardie Plank siding home in the amenity-rich subdivision of Laurel Grove, located in Guyton, GA, within an award-winning school district! The Elle plan offers a spacious and functional layout. The first floor features a flexible room, a kitchen with a large quartz island, breakfast area, backsplash, and an open living room. The primary bedroom is also on the first floor, complete with generous closet space and a dual vanity bath. Upstairs, you'll find four bedrooms, two full baths, and a huge loft area. Enjoy the added extras of 2” faux wood blinds in all standard windows and Smart Home technology. Laurel Grove is conveniently located near award-winning schools, with easy access to the airport, Pooler, Rincon, Savannah, and the new Hyundai plant.
Home Details
Home Type
- Single Family
Year Built
- Built in 2024
Lot Details
- 0.31 Acre Lot
Parking
- 2 Car Attached Garage
Home Design
- Traditional Architecture
- Concrete Siding
Interior Spaces
- 2,721 Sq Ft Home
- 2-Story Property
- Pull Down Stairs to Attic
Kitchen
- Breakfast Area or Nook
- Breakfast Bar
- Oven
- Range
- Microwave
- Dishwasher
- Kitchen Island
- Disposal
Bedrooms and Bathrooms
- 5 Bedrooms
- Primary Bedroom on Main
- Double Vanity
Laundry
- Laundry Room
- Laundry on upper level
- Washer and Dryer Hookup
Schools
- Marlow Elementary School
- South Effingham Middle School
- South Effingham High School
Utilities
- Central Heating and Cooling System
- Underground Utilities
- Electric Water Heater
Listing and Financial Details
- Tenant pays for cable TV, electricity, grounds care, sewer, trash collection, telephone, water
- Tax Lot 222
- Assessor Parcel Number 0352H222
Community Details
Overview
- Property has a Home Owners Association
- Laurel Grove Community Association, Inc. Association, Phone Number (912) 710-1291
- Built by DR Horton
- Laurel Grove Subdivision, Elle Floorplan
Pet Policy
- No Pets Allowed
Map
Source: Savannah Multi-List Corporation
MLS Number: SA341554
- GALEN Plan at Laurel Grove
- Elle Plan at Laurel Grove
- ROBIE Plan at Laurel Grove
- Cali Plan at Laurel Grove
- Hayden Plan at Laurel Grove
- Aria Plan at Laurel Grove
- LAKESIDE Plan at Laurel Grove
- 157 Buckeye Rd
- 155 Buckeye Rd
- 129 Buckeye Rd
- 100 Juniper Dr
- 100 Sumter St
- 117 Grove Dr
- 103 Sumter St
- 103 Juniper Dr
- 102 Juniper Dr
- 106 Juniper Dr
- 157 Old Lake Rd
- 2181 Noel C Conaway Rd
- 667 Roebling Rd
- 114 Sams Dr
- 3567 Blue Jay Rd
- 214 Coneflower Rd
- 173 Coneflower Rd
- 149 Coneflower Rd
- 233 Caribbean Village Dr
- 118 Tobago Cir
- 106 Orchid Ct
- 105 Creekside Blvd Unit Cumberland
- 105 Creekside Blvd Unit Rose Dhu
- 105 Creekside Blvd Unit Julian
- 105 Creekside Blvd
- 219 Haisley Run
- 213 Timberlake Dr
- 101 Fenway St
- 106 Brookline Dr
- 25 Ashmont St
- 205 Tanzania Trail
