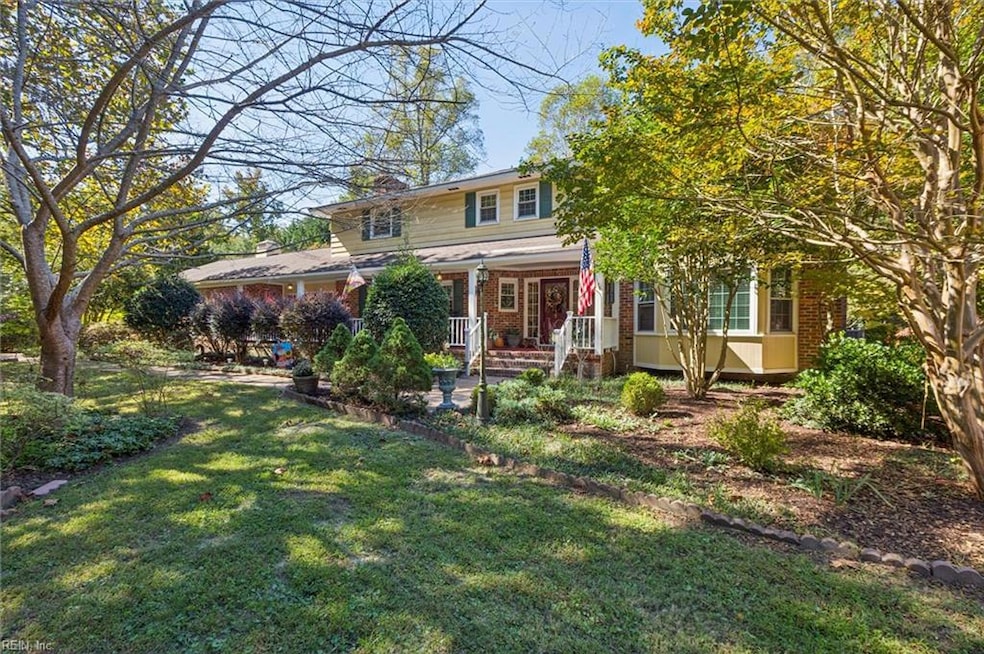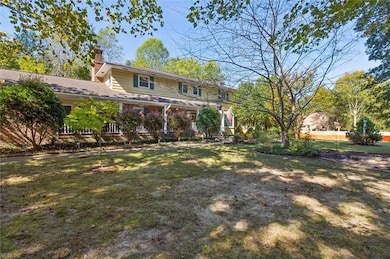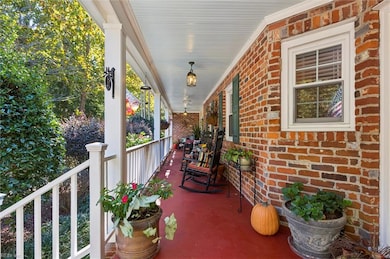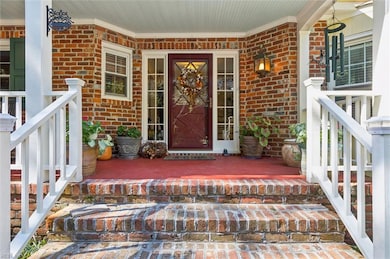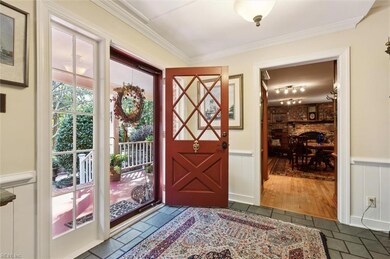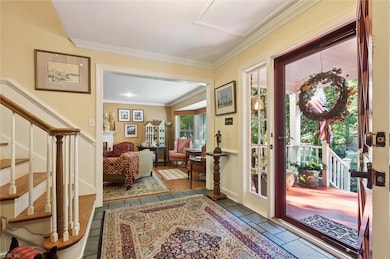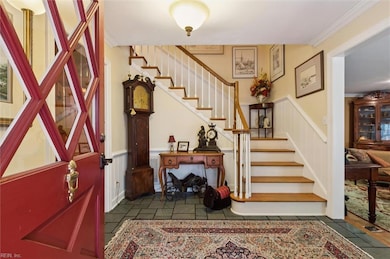105 Sherwood Dr Williamsburg, VA 23185
York Terrace NeighborhoodEstimated payment $4,631/month
Highlights
- Boat Dock
- Finished Room Over Garage
- 0.7 Acre Lot
- Magruder Elementary School Rated A-
- View of Trees or Woods
- Colonial Architecture
About This Home
Welcome to this beautiful Colonial Williamsburg–style home in coveted Queens Lake. The home blends timeless craftsmanship with thoughtful updates, including a fully ADA-compliant annex with private kitchen and walk-in shower—perfect for multigenerational living, guest space, or income production! Inside, you’ll find hardwood floors, fine millwork, and two fireplaces (wood-burning and gas). The kitchen offers mahogany cabinets and the breakfast bay opens to a keeping room with reclaimed brick fireplace and rich mahogany paneling. Upstairs, the second primary suite offers dual walk-ins, spa bath, and private porch, while three additional bedrooms share a stylish bath. A detached, 827 sqft finished garage with workshop and a conditioned room above adds flexibility. Outdoors, enjoy koi ponds, and a fenced English garden on a large, flat, and private lot. Located only minutes to Colonial Williamsburg, you'll love partaking in the world-class shops, restaurants, and entertainment options.
Home Details
Home Type
- Single Family
Est. Annual Taxes
- $4,308
Year Built
- Built in 1965
Lot Details
- 0.7 Acre Lot
- Cul-De-Sac
- Partially Fenced Property
- Wood Fence
- Wooded Lot
- Property is zoned RR
HOA Fees
- $50 Monthly HOA Fees
Home Design
- Colonial Architecture
- Traditional Architecture
- Brick Exterior Construction
- Slab Foundation
- Asphalt Shingled Roof
- Aluminum Siding
Interior Spaces
- 3,824 Sq Ft Home
- 2-Story Property
- Ceiling Fan
- 2 Fireplaces
- Wood Burning Fireplace
- Gas Fireplace
- Window Treatments
- Entrance Foyer
- Home Office
- Workshop
- Utility Room
- Views of Woods
- Crawl Space
- Attic
Kitchen
- Breakfast Area or Nook
- Gas Range
- Microwave
- Dishwasher
- Disposal
Flooring
- Wood
- Marble
- Slate Flooring
- Ceramic Tile
Bedrooms and Bathrooms
- 5 Bedrooms
- Primary Bedroom on Main
- En-Suite Primary Bedroom
- Walk-In Closet
- In-Law or Guest Suite
- Dual Vanity Sinks in Primary Bathroom
- Walk-in Shower
Laundry
- Laundry on main level
- Dryer
- Washer
Parking
- 2 Car Attached Garage
- Finished Room Over Garage
- Garage Door Opener
- Driveway
Accessible Home Design
- Handicap Shower
- Offset Shower Controls
- Grab Bars
- Modified Kitchen Range
- Handicap Accessible
- Receding Pocket Doors
- Level Entry For Accessibility
Outdoor Features
- Balcony
- Patio
- Porch
Schools
- Magruder Elementary School
- Queens Lake Middle School
- Bruton High School
Utilities
- Forced Air Heating and Cooling System
- Heat Pump System
- Baseboard Heating
- 220 Volts
- Gas Water Heater
- Cable TV Available
Community Details
Overview
- Queens Lake Subdivision
Amenities
- Clubhouse
Recreation
- Boat Dock
- Community Boat Slip
- Tennis Courts
- Community Playground
- Community Pool
Map
Home Values in the Area
Average Home Value in this Area
Tax History
| Year | Tax Paid | Tax Assessment Tax Assessment Total Assessment is a certain percentage of the fair market value that is determined by local assessors to be the total taxable value of land and additions on the property. | Land | Improvement |
|---|---|---|---|---|
| 2025 | $4,087 | $552,300 | $131,800 | $420,500 |
| 2024 | $4,087 | $552,300 | $131,800 | $420,500 |
| 2023 | $3,741 | $485,900 | $131,800 | $354,100 |
| 2022 | $3,790 | $485,900 | $131,800 | $354,100 |
| 2021 | $3,514 | $442,000 | $128,000 | $314,000 |
| 2020 | $3,046 | $383,100 | $128,000 | $255,100 |
| 2019 | $4,367 | $383,100 | $128,000 | $255,100 |
| 2018 | $4,367 | $383,100 | $128,000 | $255,100 |
| 2017 | $2,879 | $383,100 | $128,000 | $255,100 |
| 2016 | $2,879 | $383,100 | $128,000 | $255,100 |
| 2015 | -- | $370,200 | $130,000 | $240,200 |
| 2014 | -- | $370,200 | $130,000 | $240,200 |
Property History
| Date | Event | Price | List to Sale | Price per Sq Ft |
|---|---|---|---|---|
| 11/07/2025 11/07/25 | Price Changed | $799,400 | -0.1% | $209 / Sq Ft |
| 10/27/2025 10/27/25 | Price Changed | $799,900 | -1.2% | $209 / Sq Ft |
| 10/10/2025 10/10/25 | For Sale | $810,000 | -- | $212 / Sq Ft |
Purchase History
| Date | Type | Sale Price | Title Company |
|---|---|---|---|
| Warranty Deed | $342,000 | -- |
Mortgage History
| Date | Status | Loan Amount | Loan Type |
|---|---|---|---|
| Open | $335,805 | FHA |
Source: Real Estate Information Network (REIN)
MLS Number: 10605729
APN: G15D-4666-1843
- 132 Bowstring Dr
- 119 Will Scarlet Ln
- 113 Hickory Hills Dr
- 102 Springfield Dr
- 110 Chardonnay Rd
- 108 Burgundy Rd
- 101 Lakeshead Dr
- 119 Golden Bear Cir
- 307 Cobble Stone
- 994 Wilkins Dr
- 464 Queens Creek Rd
- 464 Queens Creek Rd
- 464 Queens Creek Rd
- 124 Holcomb Dr
- 175 Sheppard Dr
- 600 Clements Mill Trace
- 105 Glenn Cir
- 107 Glenn Cir
- 104 Rusty Ct
- 609 Schooner Blvd
- 106 Chardonnay Rd
- 100 Rusty Ct
- 327 Merrimac Trail
- 159 Merrimac Trail
- 416 Merrimac Trail
- 500 Merrimac Trail
- 222-A Merrimac Trail
- 216 Parkway Dr
- 116 Makayla Dr
- 200 Mal Mae Ct
- 614 York St
- 411 York St
- 26 Wallace Rd
- 123 Pebble Beach Ln
- 4050 Battery Blvd
- 4113 Prospect St
- 103 Sourgum Ln
- 1200 Marquis Pkwy
- 1915 Pocahontas Trail
- 201 Tam-O-shanter Blvd
