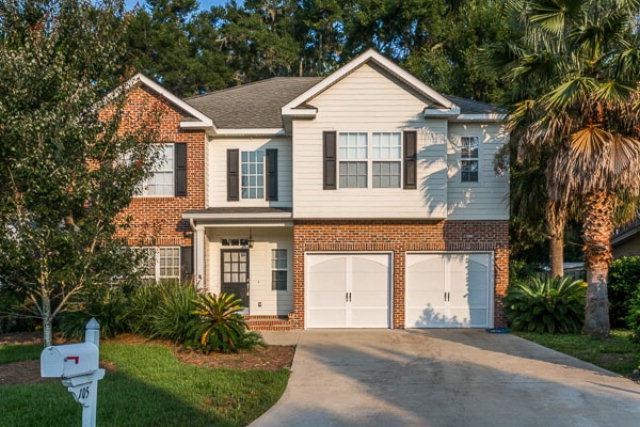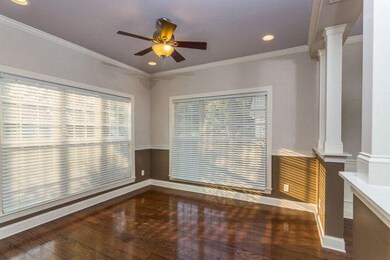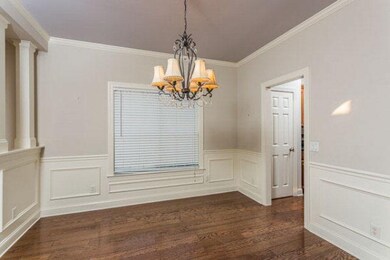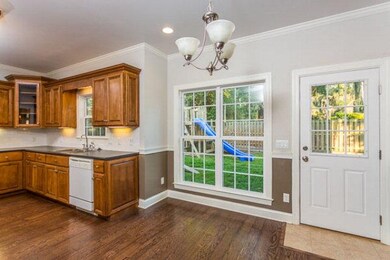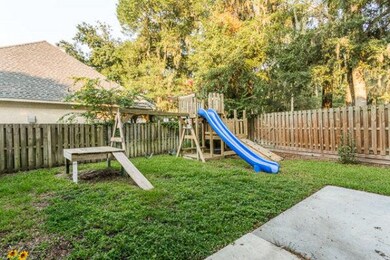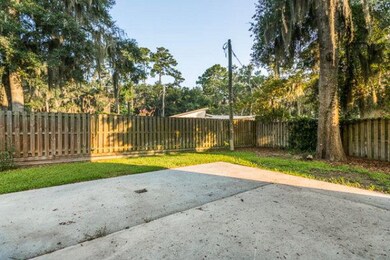
105 Simonton Way Saint Simons Island, GA 31522
Highlights
- Traditional Architecture
- Wood Flooring
- Woodwork
- Oglethorpe Point Elementary School Rated A
- High Ceiling
- Cooling Available
About This Home
As of March 2025This custom built home in an Established Neighborhood offers 5 bedrooms with 2.5 baths and 2 car garage. Many features include Hardwood floors, high finished celings with crown molding, fireplace in family room, huge patio and spacious backyard. This property is NOT in a flood zone!!! no flood insurance....Back yard is fenced for privacy....This home is priced to sell...
Last Agent to Sell the Property
Duckworth Properties BWK License #245963 Listed on: 05/27/2014
Home Details
Home Type
- Single Family
Est. Annual Taxes
- $5,934
Year Built
- Built in 2005
Lot Details
- 6,098 Sq Ft Lot
- Fenced
- Sprinkler System
- Zoning described as Res Single
HOA Fees
- $13 Monthly HOA Fees
Parking
- 2 Car Garage
- Driveway
Home Design
- Traditional Architecture
- Brick Exterior Construction
- Block Foundation
- Slab Foundation
- Fire Rated Drywall
- Shingle Roof
- Wood Roof
- Wood Siding
Interior Spaces
- 2,128 Sq Ft Home
- 2-Story Property
- Woodwork
- Crown Molding
- High Ceiling
- Family Room with Fireplace
- Fire and Smoke Detector
Kitchen
- Oven
- Range
- Microwave
- Dishwasher
Flooring
- Wood
- Carpet
Bedrooms and Bathrooms
- 5 Bedrooms
Outdoor Features
- Open Patio
Schools
- Oglethorpe Elementary School
- Glynn Middle School
- Glynn Academy High School
Utilities
- Cooling Available
- Heat Pump System
- Cable TV Available
Community Details
- Association fees include management
- Simonton Subdivision
Listing and Financial Details
- Assessor Parcel Number 04-12164
Ownership History
Purchase Details
Home Financials for this Owner
Home Financials are based on the most recent Mortgage that was taken out on this home.Purchase Details
Home Financials for this Owner
Home Financials are based on the most recent Mortgage that was taken out on this home.Purchase Details
Purchase Details
Home Financials for this Owner
Home Financials are based on the most recent Mortgage that was taken out on this home.Purchase Details
Home Financials for this Owner
Home Financials are based on the most recent Mortgage that was taken out on this home.Purchase Details
Home Financials for this Owner
Home Financials are based on the most recent Mortgage that was taken out on this home.Similar Homes in the area
Home Values in the Area
Average Home Value in this Area
Purchase History
| Date | Type | Sale Price | Title Company |
|---|---|---|---|
| Warranty Deed | $597,500 | -- | |
| Quit Claim Deed | -- | -- | |
| Warranty Deed | -- | -- | |
| Warranty Deed | $398,000 | -- | |
| Warranty Deed | $300,000 | -- | |
| Deed | $250,000 | -- |
Mortgage History
| Date | Status | Loan Amount | Loan Type |
|---|---|---|---|
| Open | $285,000 | New Conventional | |
| Previous Owner | $407,154 | VA | |
| Previous Owner | $120,076 | New Conventional | |
| Previous Owner | $407,154 | VA | |
| Previous Owner | $380,858 | VA | |
| Previous Owner | $380,600 | No Value Available | |
| Previous Owner | $346,000 | VA | |
| Previous Owner | $316,350 | VA | |
| Previous Owner | $305,700 | VA | |
| Previous Owner | $300,000 | VA | |
| Previous Owner | $243,662 | FHA | |
| Previous Owner | $355,000 | New Conventional | |
| Previous Owner | $22,000 | New Conventional |
Property History
| Date | Event | Price | Change | Sq Ft Price |
|---|---|---|---|---|
| 03/10/2025 03/10/25 | Sold | $597,500 | -5.9% | $236 / Sq Ft |
| 01/31/2025 01/31/25 | Pending | -- | -- | -- |
| 01/16/2025 01/16/25 | For Sale | $635,000 | +59.5% | $251 / Sq Ft |
| 04/29/2021 04/29/21 | Sold | $398,000 | -2.2% | $157 / Sq Ft |
| 03/30/2021 03/30/21 | Pending | -- | -- | -- |
| 04/11/2020 04/11/20 | For Sale | $406,900 | +35.6% | $161 / Sq Ft |
| 09/12/2014 09/12/14 | Sold | $300,000 | -5.7% | $141 / Sq Ft |
| 08/13/2014 08/13/14 | Pending | -- | -- | -- |
| 05/27/2014 05/27/14 | For Sale | $318,000 | -- | $149 / Sq Ft |
Tax History Compared to Growth
Tax History
| Year | Tax Paid | Tax Assessment Tax Assessment Total Assessment is a certain percentage of the fair market value that is determined by local assessors to be the total taxable value of land and additions on the property. | Land | Improvement |
|---|---|---|---|---|
| 2024 | $5,934 | $236,600 | $32,000 | $204,600 |
| 2023 | $5,939 | $236,600 | $32,000 | $204,600 |
| 2022 | $4,055 | $156,720 | $24,000 | $132,720 |
| 2021 | $3,926 | $147,000 | $24,000 | $123,000 |
| 2020 | $3,963 | $147,000 | $24,000 | $123,000 |
| 2019 | $4,232 | $157,280 | $24,000 | $133,280 |
| 2018 | $3,696 | $136,760 | $24,000 | $112,760 |
| 2017 | $3,535 | $130,600 | $24,000 | $106,600 |
| 2016 | $3,161 | $126,520 | $24,000 | $102,520 |
| 2015 | $2,193 | $112,520 | $10,000 | $102,520 |
| 2014 | $2,193 | $94,640 | $10,000 | $84,640 |
Agents Affiliated with this Home
-
L
Seller's Agent in 2025
Larry Delaney
DeLoach Sotheby's International Realty
(912) 638-6911
30 in this area
44 Total Sales
-
S
Buyer's Agent in 2025
Stacie Waters
N R Foster Properties, Inc.
(912) 265-3678
5 in this area
49 Total Sales
-

Seller's Agent in 2021
Michael Heiser
Keller Williams Realty Golden Isles
(912) 228-5146
14 in this area
146 Total Sales
-
L
Buyer's Agent in 2021
Lori Strande
TradeMark Properties, Inc.
(912) 996-2231
11 in this area
21 Total Sales
-

Seller's Agent in 2014
LeAnn Duckworth
Duckworth Properties BWK
(912) 266-7675
149 in this area
644 Total Sales
-

Buyer's Agent in 2014
Chris Moline
Sea Island Properties
(912) 266-1101
33 in this area
65 Total Sales
Map
Source: Golden Isles Association of REALTORS®
MLS Number: 1568864
APN: 04-12164
- 384 N Harrington Rd
- 314 N Harrington Rd
- 151 Raymonds Grant Trace
- 25 Tabby Place Ln
- 120 Golden Ln
- 4 Lake View Cottages Ct
- 287 Villager Dr
- 163 N Cottages Dr
- 1033 Captains Cove Way
- 149 N Cottages Dr
- 300 S Harrington Rd
- 1005 Conservation Ln
- 519 Conservation Dr
- 525 Conservation Dr
- 101 N Cottages Dr
- 874 Wimbledon Dr
- 896 Wimbledon Dr
- 191 Fifty Oaks Ln
- 163 Fifty Oaks Ln
- 19 Sinclair Way
