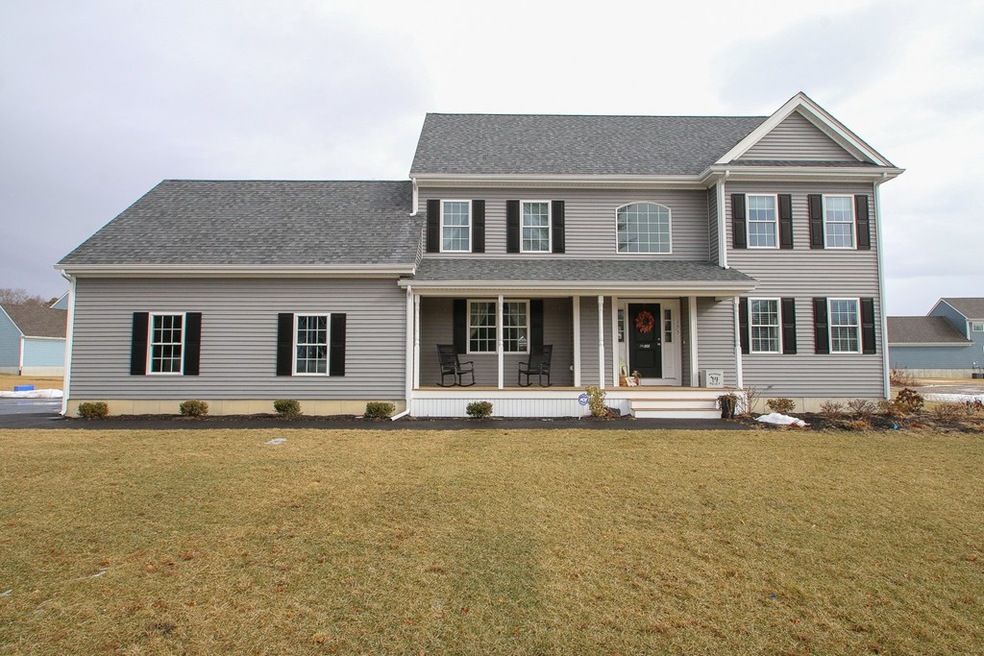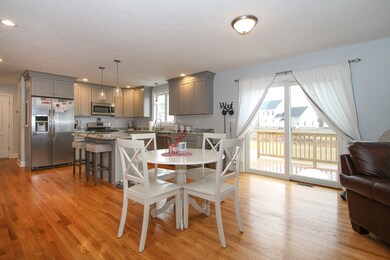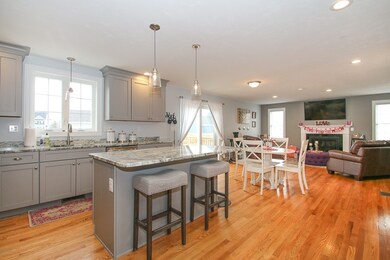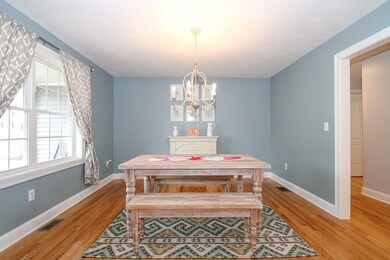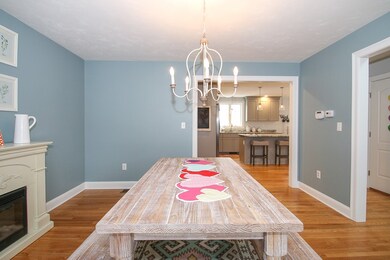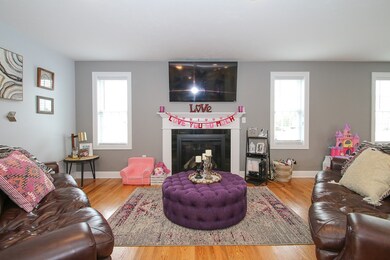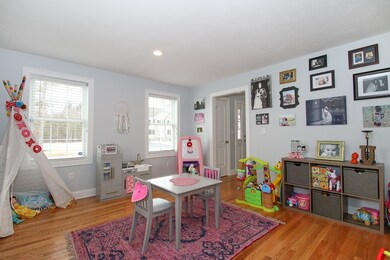
105 Sonny's Way Dighton, MA 02715
Highlights
- Wood Flooring
- Security Service
- Forced Air Heating and Cooling System
- Porch
About This Home
As of January 2019Great opportunity to own this just like brand new home without the wait time! This gorgeous front porch custom colonial features a large open two story foyer, a modern kitchen with center island, granite counters & stainless appliances, living room with fireplace, formal dining room, 9' ceilings and hardwoods on 1st, The second level includes a master suite with walk in closet and master bath w/ double sinks and jetted tub, two additional bedrooms and another bathroom with double sinks. Other amenities include a large over sized garage, possible expansion by finishing basement, sprinkler system & alarm. Call for more information .
Last Agent to Sell the Property
Jodi Hedrick
Lamacchia Realty, Inc. Listed on: 02/05/2018
Home Details
Home Type
- Single Family
Est. Annual Taxes
- $9,132
Year Built
- Built in 2016
Parking
- 2 Car Garage
Kitchen
- Range
- Microwave
- Dishwasher
Flooring
- Wood
- Wall to Wall Carpet
- Tile
Utilities
- Forced Air Heating and Cooling System
- Heating System Uses Propane
- Electric Water Heater
- Private Sewer
Additional Features
- Porch
- Sprinkler System
- Basement
Community Details
- Security Service
Ownership History
Purchase Details
Home Financials for this Owner
Home Financials are based on the most recent Mortgage that was taken out on this home.Purchase Details
Home Financials for this Owner
Home Financials are based on the most recent Mortgage that was taken out on this home.Purchase Details
Home Financials for this Owner
Home Financials are based on the most recent Mortgage that was taken out on this home.Purchase Details
Home Financials for this Owner
Home Financials are based on the most recent Mortgage that was taken out on this home.Similar Homes in the area
Home Values in the Area
Average Home Value in this Area
Purchase History
| Date | Type | Sale Price | Title Company |
|---|---|---|---|
| Not Resolvable | $439,000 | -- | |
| Quit Claim Deed | -- | -- | |
| Not Resolvable | $440,000 | -- | |
| Not Resolvable | $425,000 | -- |
Mortgage History
| Date | Status | Loan Amount | Loan Type |
|---|---|---|---|
| Open | $60,500 | Credit Line Revolving | |
| Open | $335,000 | Stand Alone Refi Refinance Of Original Loan | |
| Closed | $334,000 | New Conventional | |
| Previous Owner | $335,000 | New Conventional | |
| Previous Owner | $417,302 | FHA |
Property History
| Date | Event | Price | Change | Sq Ft Price |
|---|---|---|---|---|
| 01/08/2019 01/08/19 | Sold | $439,000 | -2.2% | $200 / Sq Ft |
| 11/28/2018 11/28/18 | Pending | -- | -- | -- |
| 10/19/2018 10/19/18 | For Sale | $449,000 | +2.0% | $205 / Sq Ft |
| 04/26/2018 04/26/18 | Sold | $440,000 | -2.2% | $193 / Sq Ft |
| 02/28/2018 02/28/18 | Pending | -- | -- | -- |
| 02/17/2018 02/17/18 | Price Changed | $449,900 | -2.2% | $198 / Sq Ft |
| 02/05/2018 02/05/18 | For Sale | $459,900 | -- | $202 / Sq Ft |
Tax History Compared to Growth
Tax History
| Year | Tax Paid | Tax Assessment Tax Assessment Total Assessment is a certain percentage of the fair market value that is determined by local assessors to be the total taxable value of land and additions on the property. | Land | Improvement |
|---|---|---|---|---|
| 2025 | $9,132 | $727,100 | $116,600 | $610,500 |
| 2024 | $8,878 | $649,000 | $116,600 | $532,400 |
| 2023 | $8,151 | $584,700 | $116,600 | $468,100 |
| 2022 | $7,745 | $542,000 | $113,600 | $428,400 |
| 2021 | $6,952 | $468,800 | $102,500 | $366,300 |
| 2020 | $6,894 | $460,200 | $114,700 | $345,500 |
| 2019 | $6,744 | $449,900 | $114,700 | $335,200 |
| 2018 | $6,375 | $428,700 | $97,200 | $331,500 |
| 2017 | $1,690 | $113,100 | $113,100 | $0 |
Agents Affiliated with this Home
-

Seller's Agent in 2019
Jim Sabra
Equity Real Estate
(508) 951-7994
92 Total Sales
-
D
Buyer's Agent in 2019
Dave Dubak
-
J
Seller's Agent in 2018
Jodi Hedrick
Lamacchia Realty, Inc.
-

Buyer's Agent in 2018
Joseph Motta
Keller Williams Elite
(401) 419-9108
5 in this area
54 Total Sales
Map
Source: MLS Property Information Network (MLS PIN)
MLS Number: 72277868
APN: DIGH-000014-000012-000260
- 0 Lewis St
- 2715 Lewis St
- 1030 Oak St
- 2375 Williams St
- 0 Horton St Unit 73333337
- 180 New St
- 26 Horton St
- 20 Taylor Dr
- 0 Williams St Unit 73356189
- 48 Laurie Ln
- 0 Monteiro Unit 71870472
- 1755 Maple St
- 24 New St
- 634 Sesame St
- 1680 Maple St
- 875 Louise Ln
- 14 Deborah Ann Dr Unit 41
- 1565 Maple St
- 1820 Milk St
- 2080 Milk St
